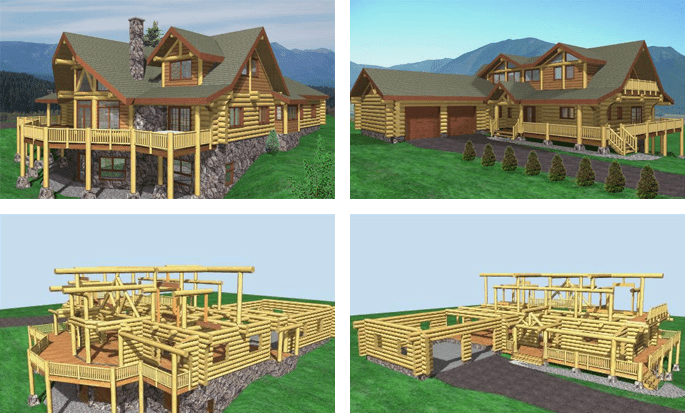Log and Timber Frame Styles
Here is where you will find more information about Log and Timber Frame Styles for your custom home project. Please click the + sign next to each style to see and read more about them.
Using both log and timber styles, along with the use of interior stonework. A union of post and beam and timber frame.
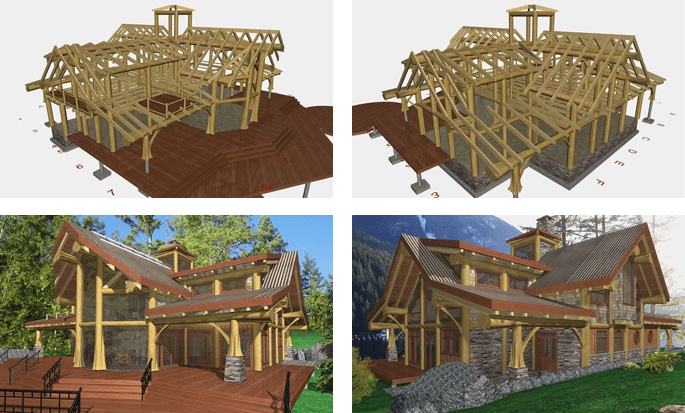
Timber frame is the construction of frame structures using large, heavy, wood members, specifically lumber 5 in. (13 cm) or more in the least dimension. The term implies stylistic features of a heavy nature. The heavy visible frames of interior and exterior walls are filled in with nonstructural material, typically 2x frame walls. Timber framing found its highest expression in the Tudor Style.
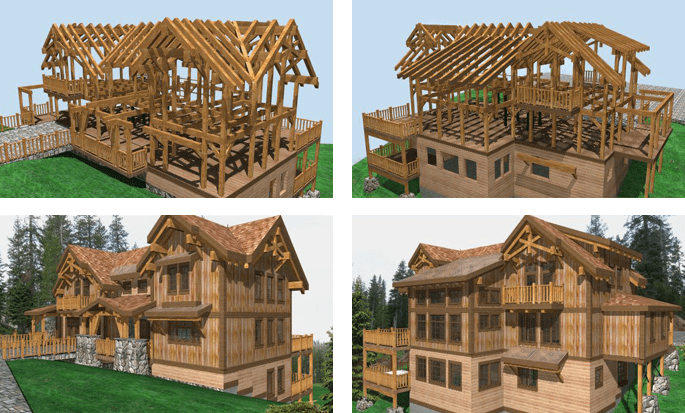
The dovetail joint probably predates written history. Some of the earliest known examples of the dovetail joint are in furniture entombed with mummies dating from the first dynasty of ancient Egypt, as well the tombs of Chinese emperors.
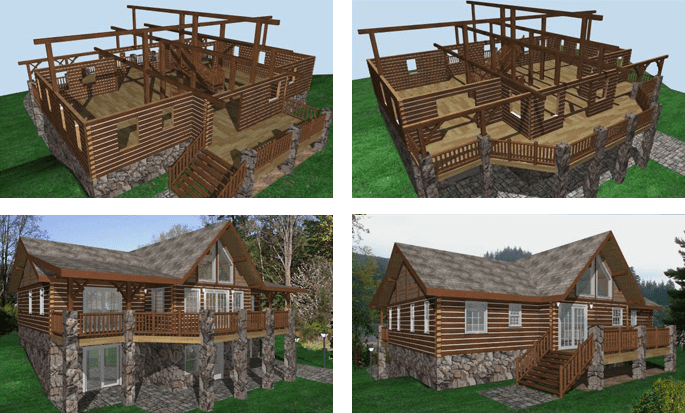
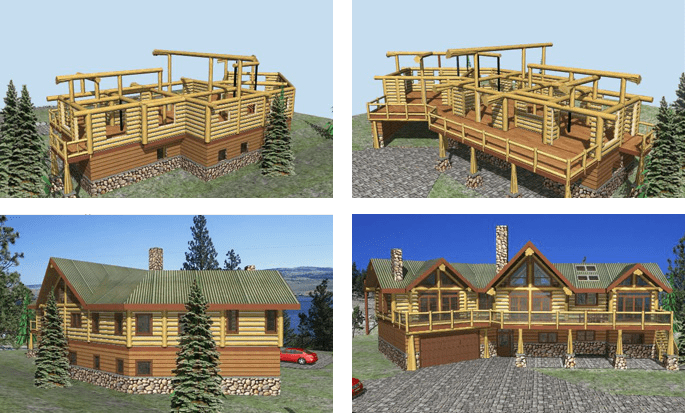
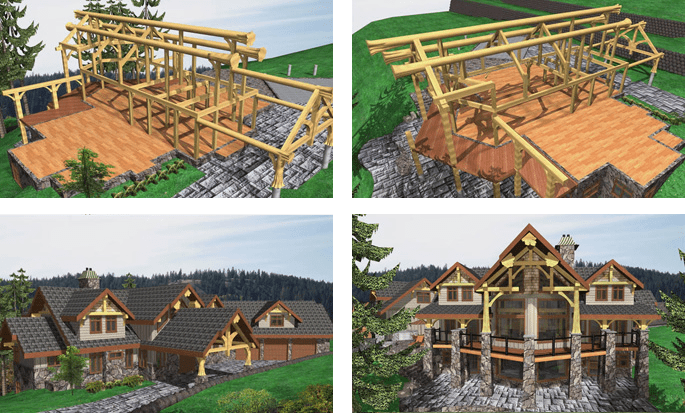
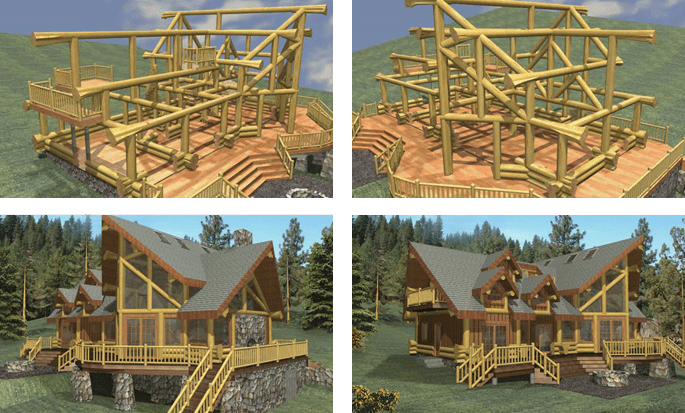
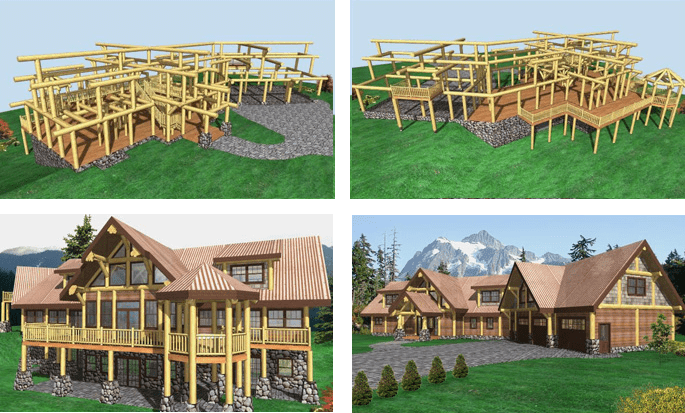
Milled log homes are often constructed with a variation of “flat-on-flat” with a tongue and groove joint in the laterals. In the 1920s’ the first milled log houses appeared on the market, using logs that were precut and shaped, rather than hand-hewn.

Handcrafted log homes have been built for centuries in Scandinavia, Russia and Eastern Euorope. The scandinavian settlers of Sweden brought the craft to North America in the early 1700s’, where it was quickly adopted by other colonists and Native Americans.
