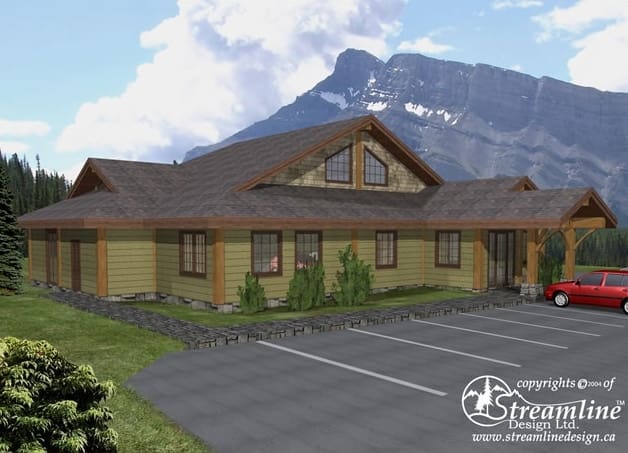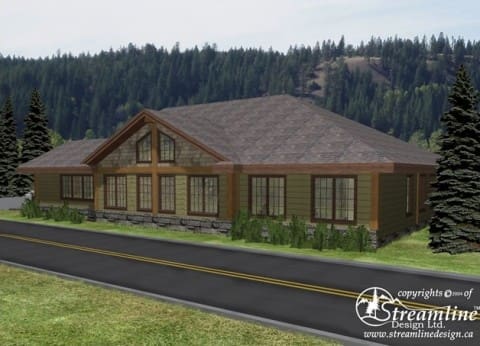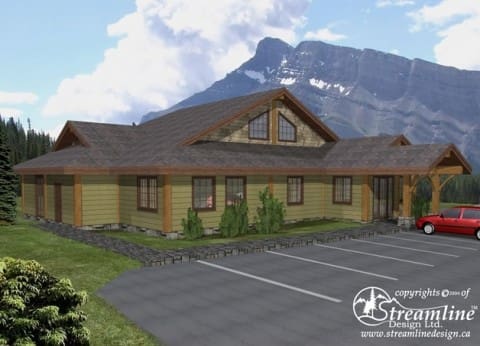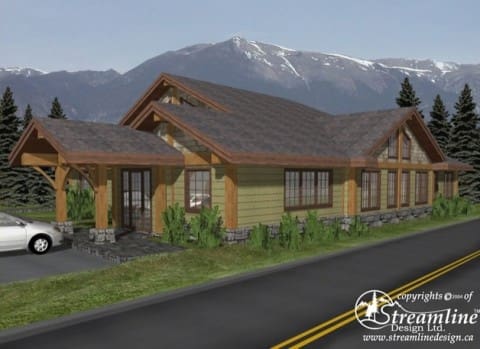Dental Office Plans – 6852sqft
This timber frame dental office features eight operating rooms, three offices, staff lounge, reception, consultation room and more on the main floor. Upstairs are three more offices, a full bathroom, kitchen and dining area as well as a large staff lounge area.
Design Features
- 6,852 square feet
- Six offices
- Eight operating rooms
- Two staff lounges
Floor Plan




