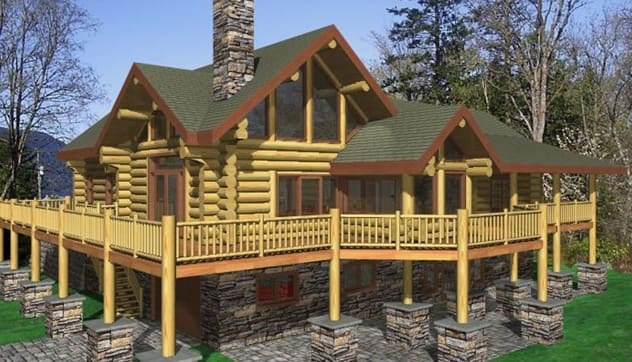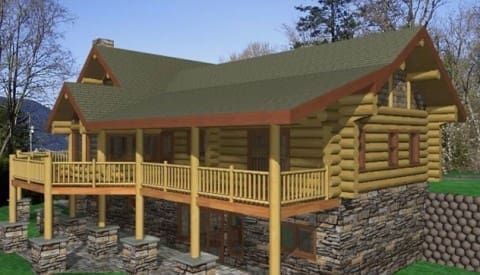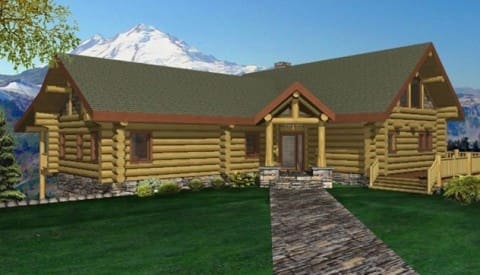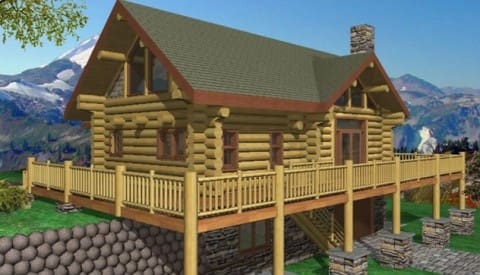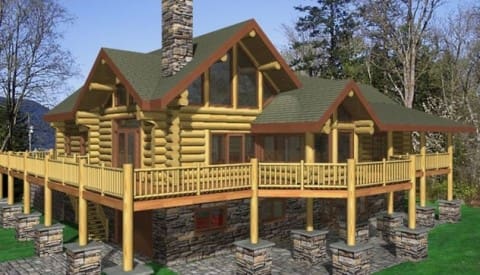Scottsdale Log Home Plans – 3420sqft
This post and beam log home begins with a large covered porch entryway that opens up to a spacious great room, dining room and kitchen all with vaulted ceilings. Also on the main floor is a bedroom, full bathroom and master bedroom with ensuite. Upstairs is a large loft area that can be used as an office or flex room. Downstairs are another two bedrooms, full bathroom, laundry, games room and a single car garage. Head outside and relax on the wrap-around deck.
Design Features
- 3,420 square feet
- 4 bedrooms
- 3 bathrooms
- Vaulted ceilings
- Wrap-around deck
- Private master suite
- Single car garage
- Games room
Floor Plans

