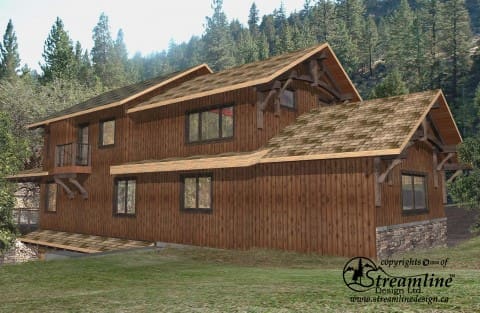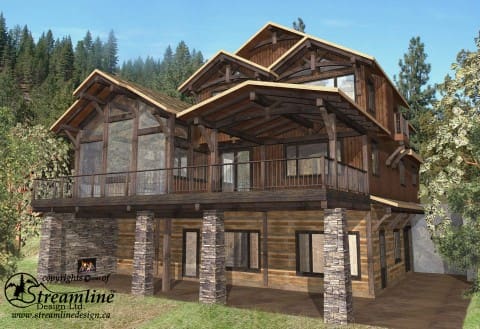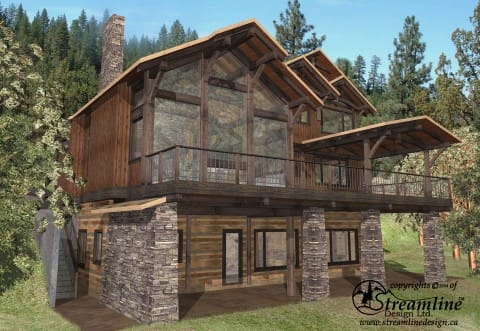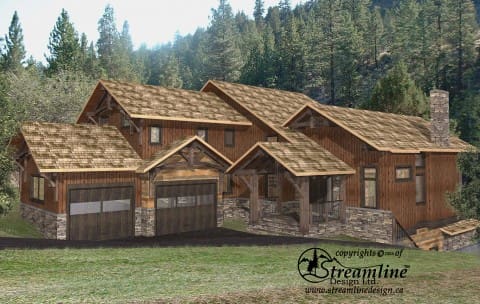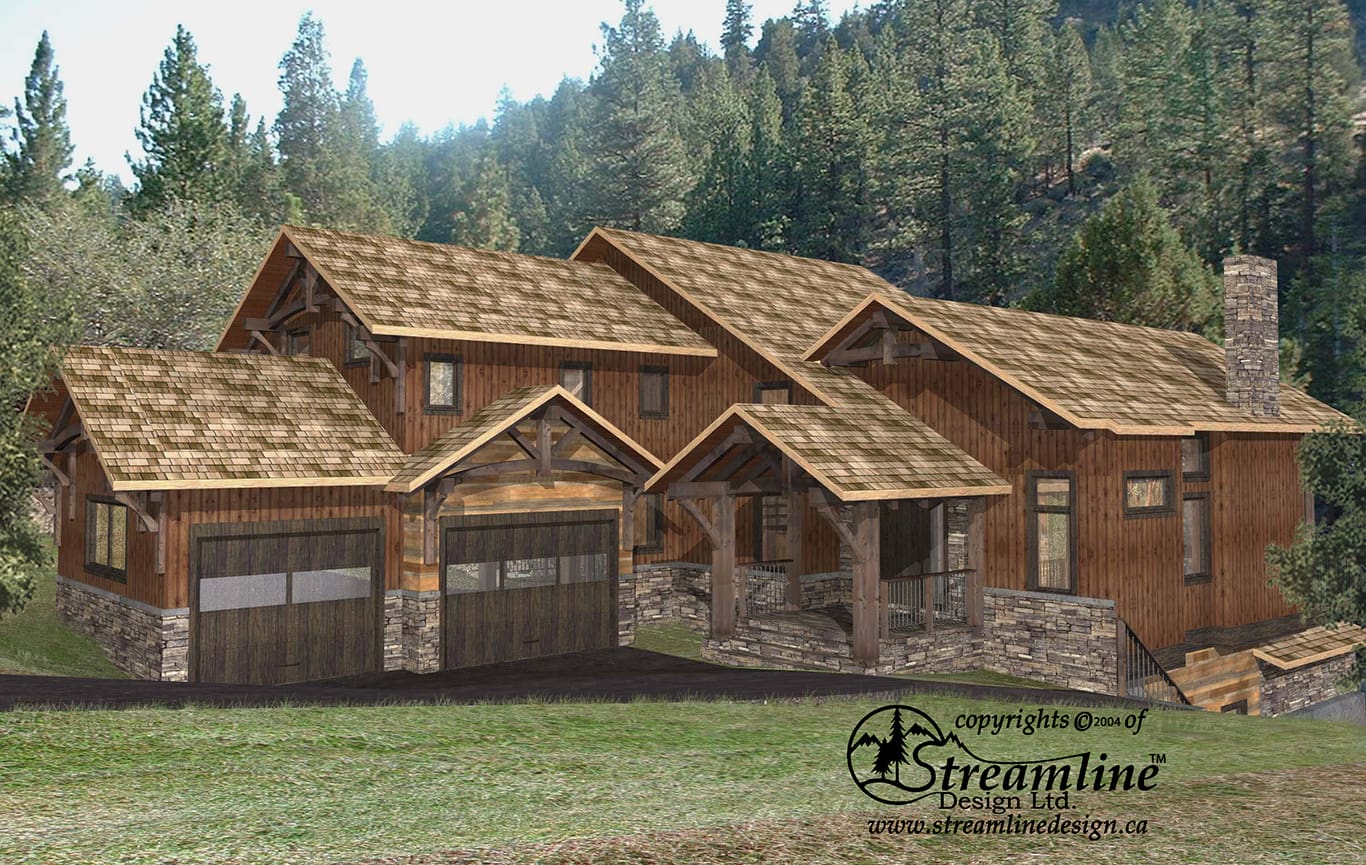Lottinville Timber Frame Plans – 4459sqft
Perfect for a getaway or for your year-round mountain side home, the Lottinville timber frame plans offers features tailored to winter living. A ski rack in the garage and a ski dress area on the main floor as well as hot tub outside on the basement floor patio are just a few of the amenities in this home. The main floor also features a two car garage and an open kitchen, dining and living area that looks out on to a large, covered deck. Upstairs is a private master suite complete with private deck, stone wall feature, claw foot tub in the ensuite and large walk-in closet. The second floor also has a guest suite with small sitting area and ensuite bathroom. Head downstairs to the basement to find a gym, rec room, bedrooms, office and outdoor fireplace to relax after a long day on the ski hill.
Floor Plans
Lottinville Timber Frame Plan, 4,459 sqft

