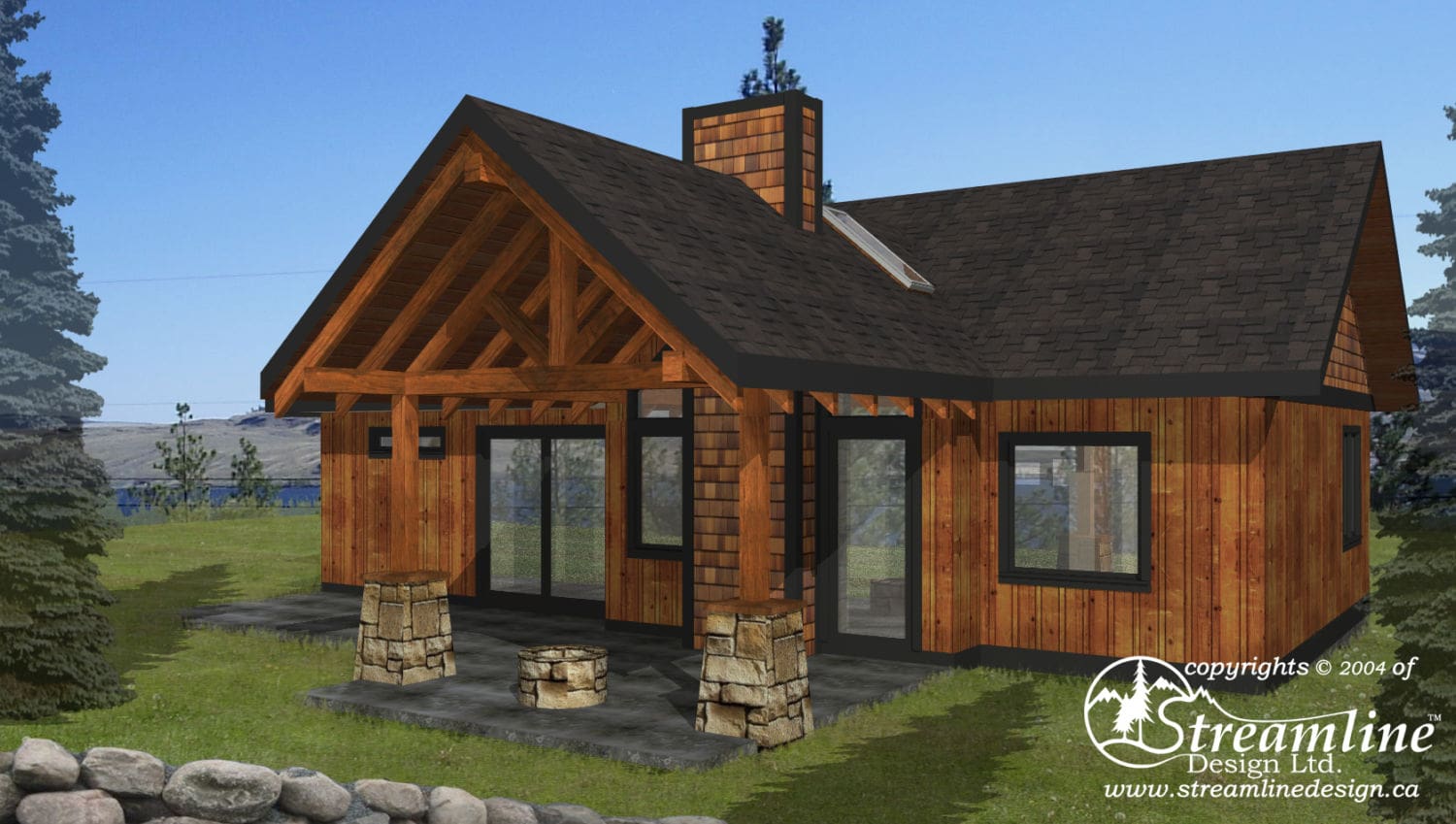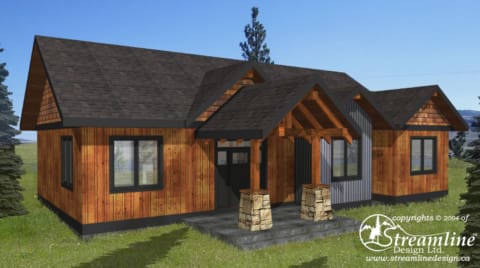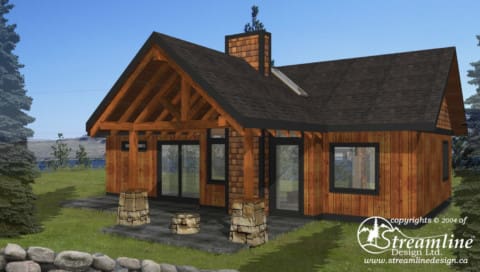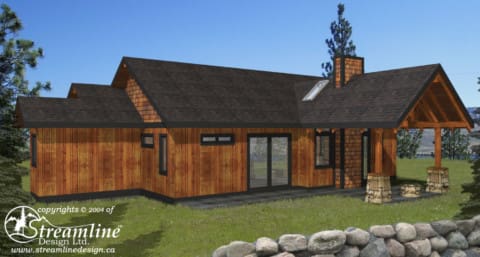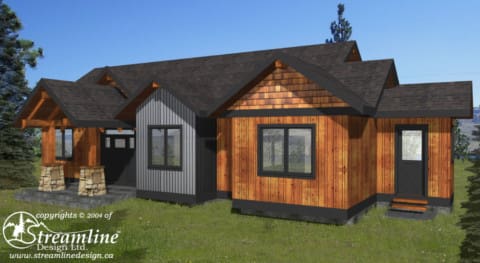Silverhill Timber Frame Plans – 1,515sqft
Explore the Beauty of Silverhill Timber Frame Plans – 1,515sqft of Functional Elegance. This Design Presents a Luxurious Master Bedroom with an Ensuite and Walk-in Closet, Alongside Thoughtfully Designed Features Like an Office with Ample Storage and a Well-Organized Laundry Space. Enjoy Seamless Open Concept Living in the Heart of the Home, Connected to a Covered Patio for Outdoor Relaxation.
Design Features
- Master bedroom with ensuite and walk in closet
- 1 bedroom
- 1 office with storage
- Laundry with lots of storage
- Open concept living, kitchen and dining
- Covered patio out back
- Small covered entry
Floor Plans

