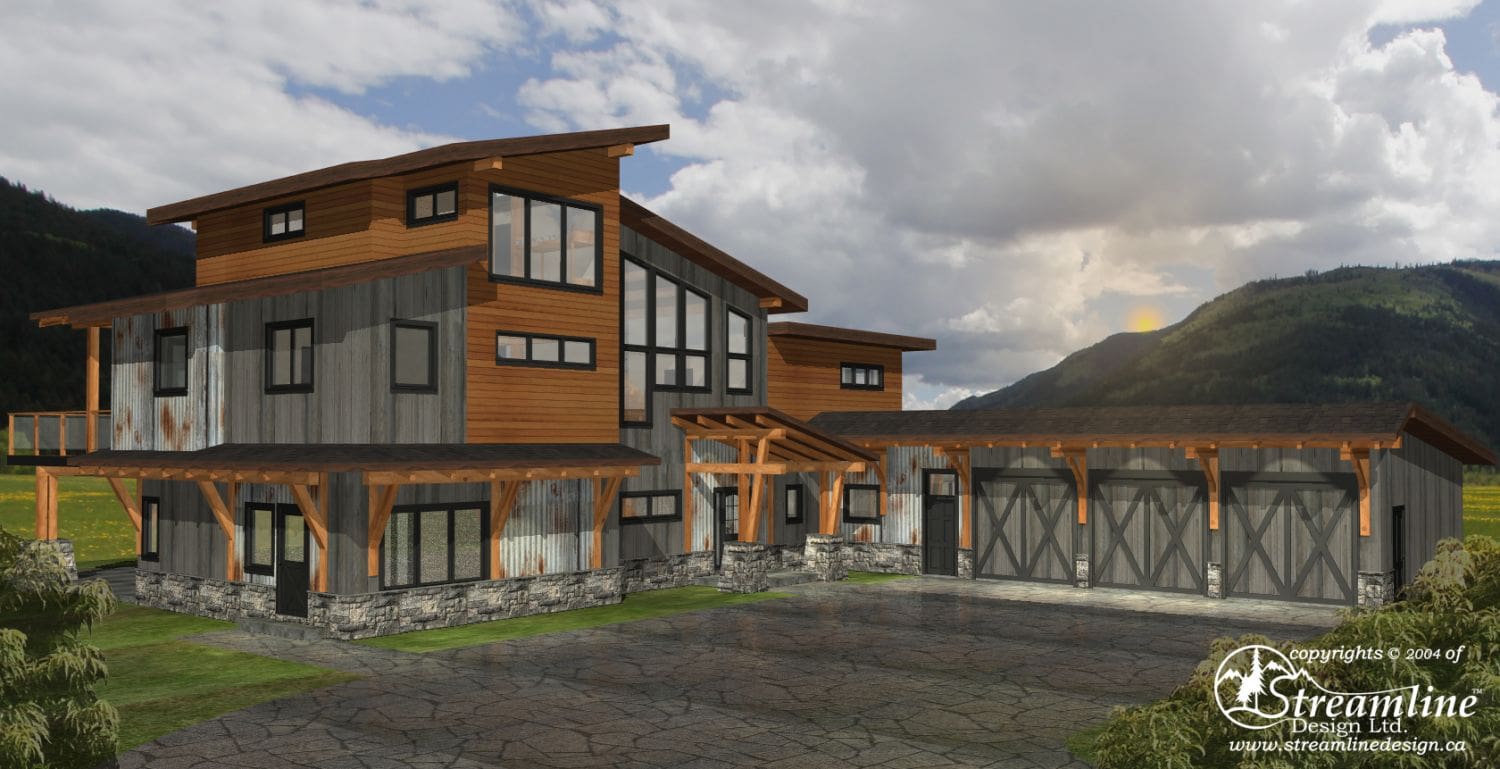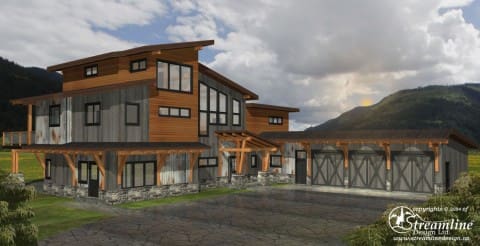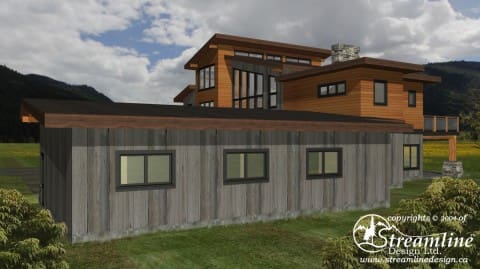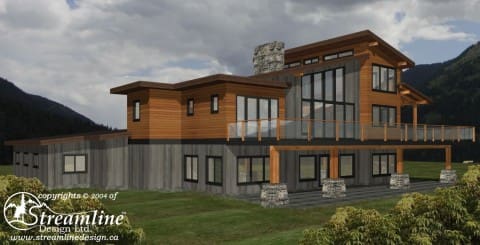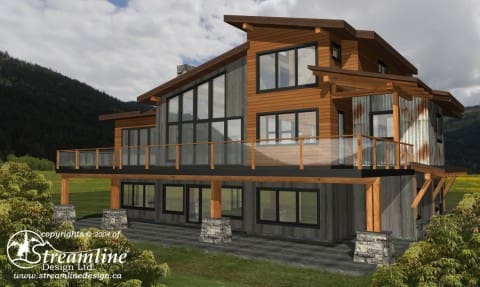Sunbreaker Timber Frame Plans – 4556sqft
Experience Sunbreaker Timber Frame Plans – Embrace 4,556 sqft of Luxury Design. Unwind in the Master Suite with His and Hers Closets and Ensuite. Explore 3 Additional Bedrooms, Open Concept Living, and a Gourmet Kitchen. Enjoy the Convenience of a 3-car Garage, Stay Entertained in the Rec Room with a Bar, and Stay Fit in Your Private Gym.
Design Features
- Master suite with his and hers closets and ensuite
- 3 Bedrooms
- 3 Baths
- Open concept kitchen / living / dining
- 3 Car garage
- Rec room with bar
- Gym
Floor Plans

