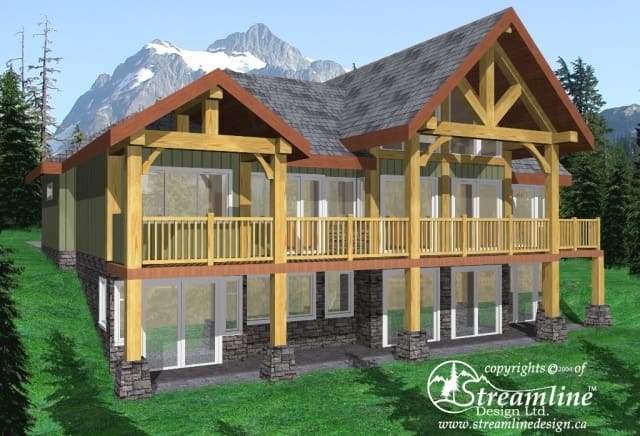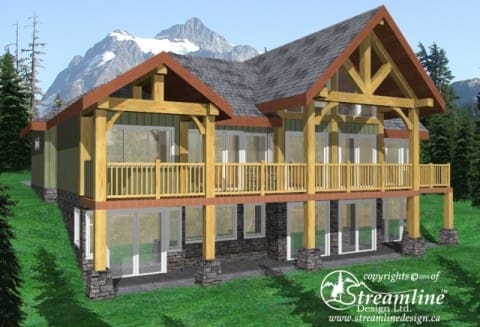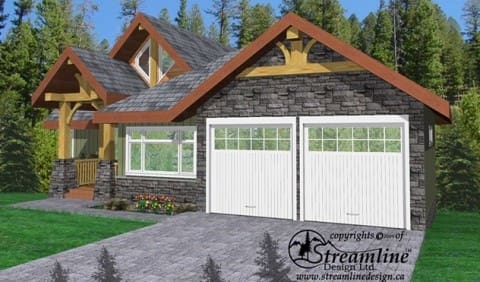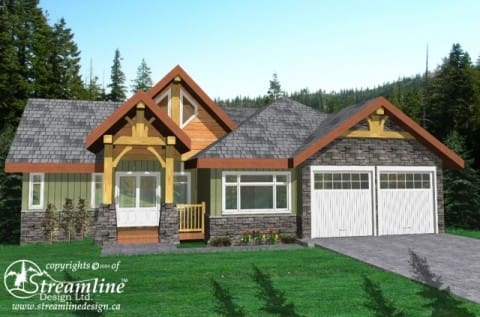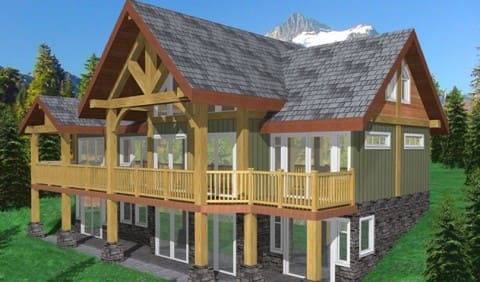Wakefield Beach Timber Frame Plans – 3540sqft
Great for summer or year round, this timber frame log home boasts lots of additional amenities including a rec room, games room, wine cellar, mini bar, media room, two way fireplace inside and another fireplace outside on the large, covered deck. Two bedrooms each with an ensuite bathroom downstairs, another flex/bedroom area with walk-in closet and ensuite upstairs in the loft. A study, full bathroom, open kitchen, dining and great room, walk-in pantry, laundry, mud room and two car garage are on the main floor.
Design Features
- 3,540 square feet
- 2 bedrooms
- 4 bathrooms
- Two car garage
- Rec room
- Games room
- Wine cellar
- Mini bar
- Media room
- Outdoor fireplace
- Two way fireplace
- Covered deck
Floor Plans

