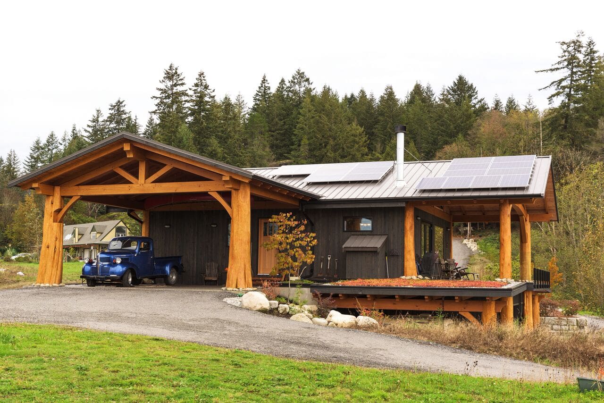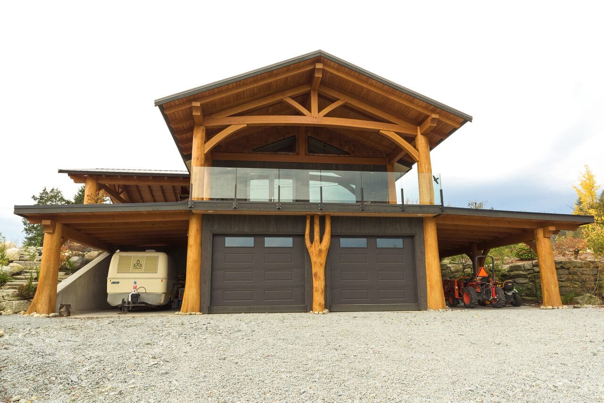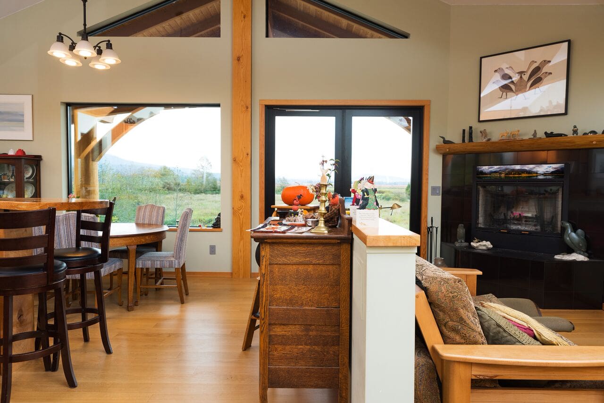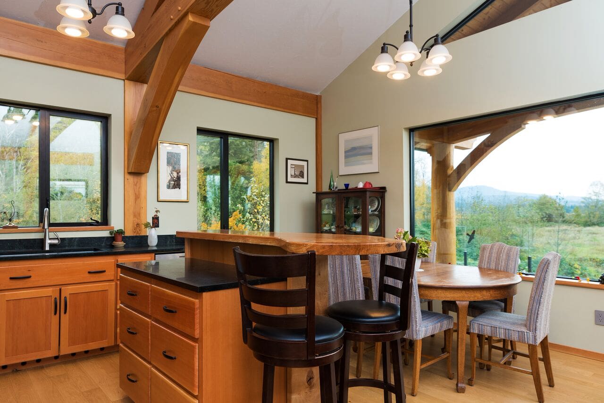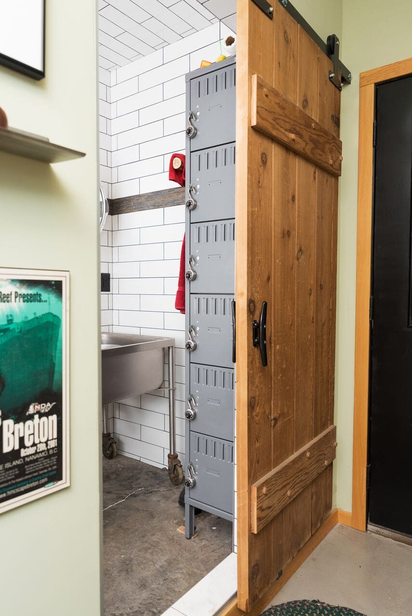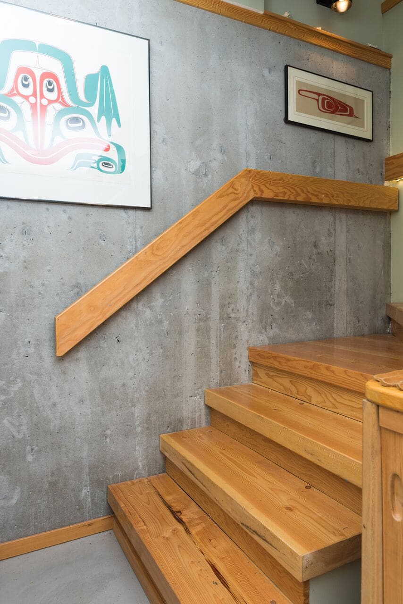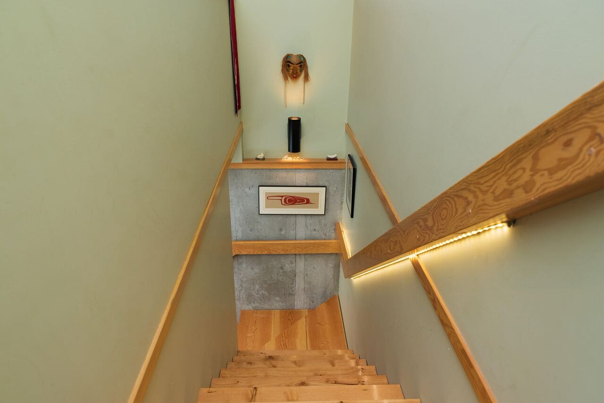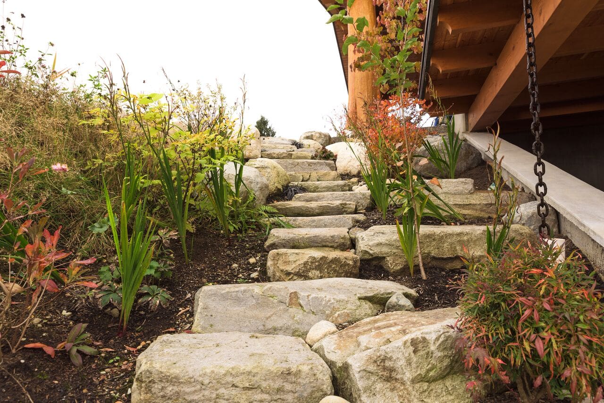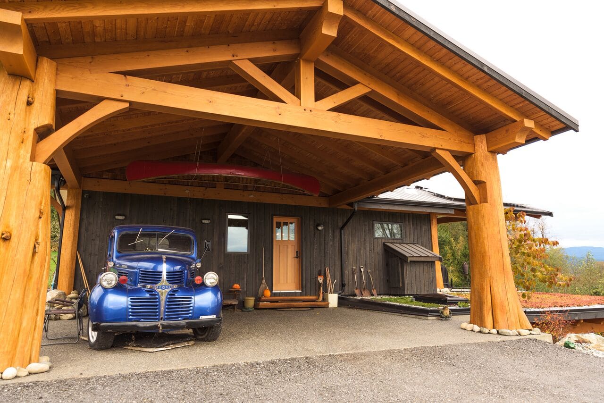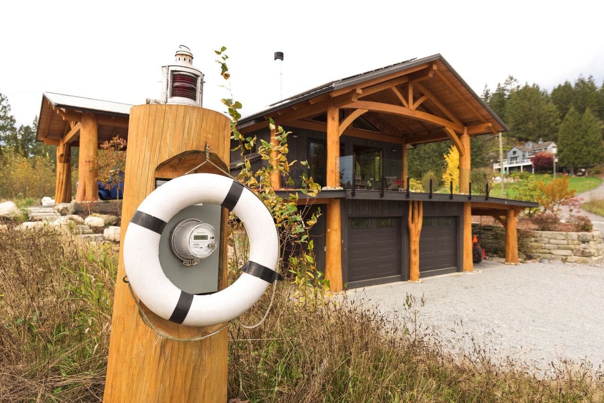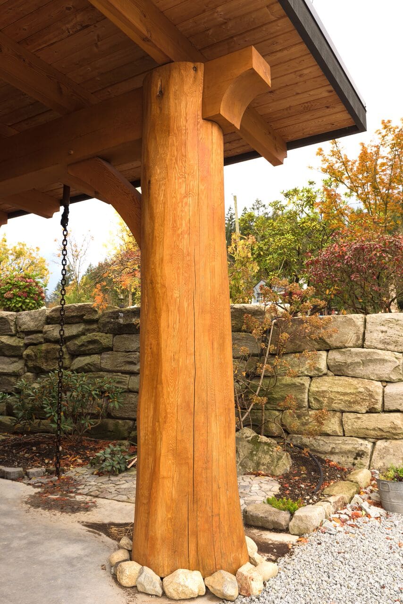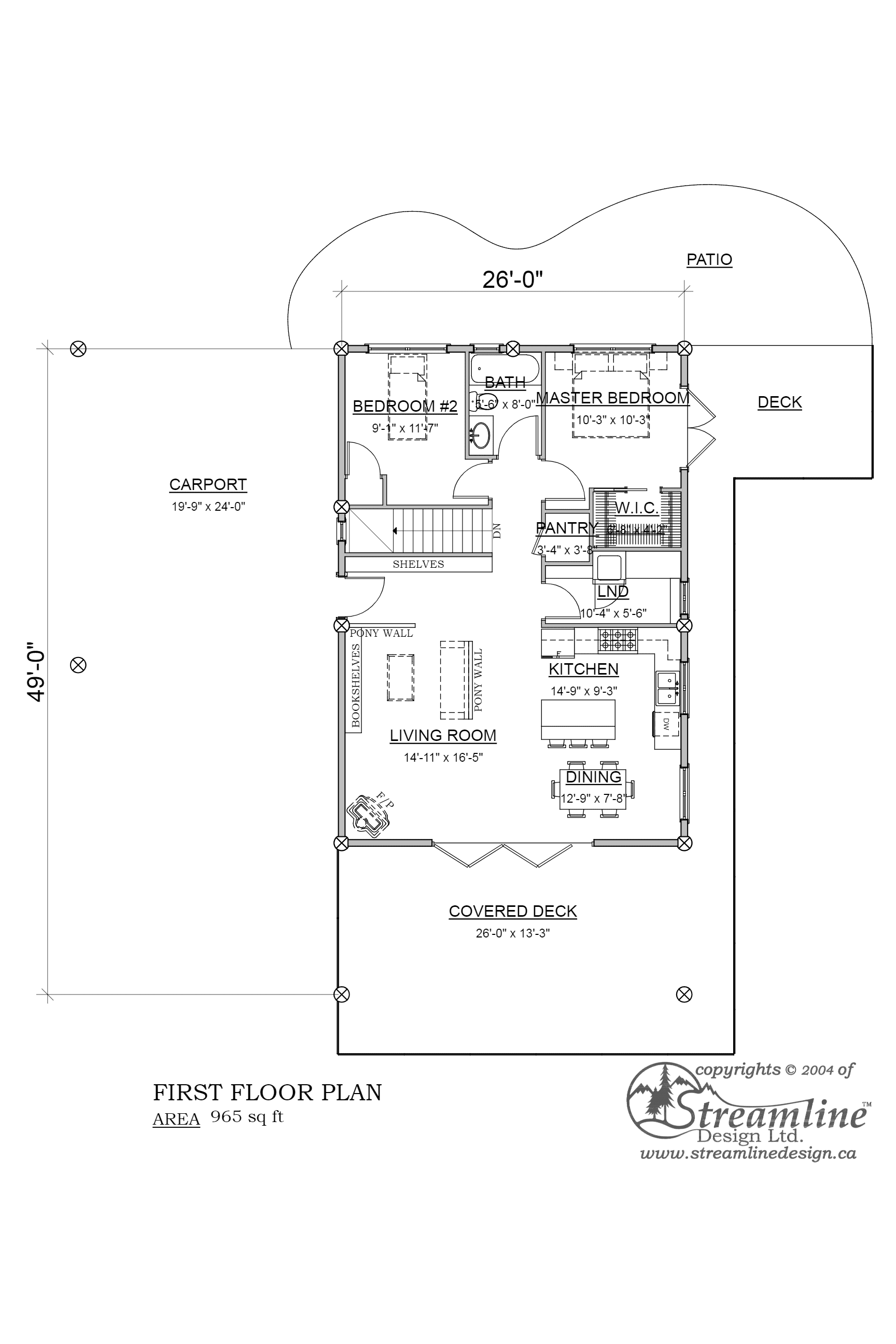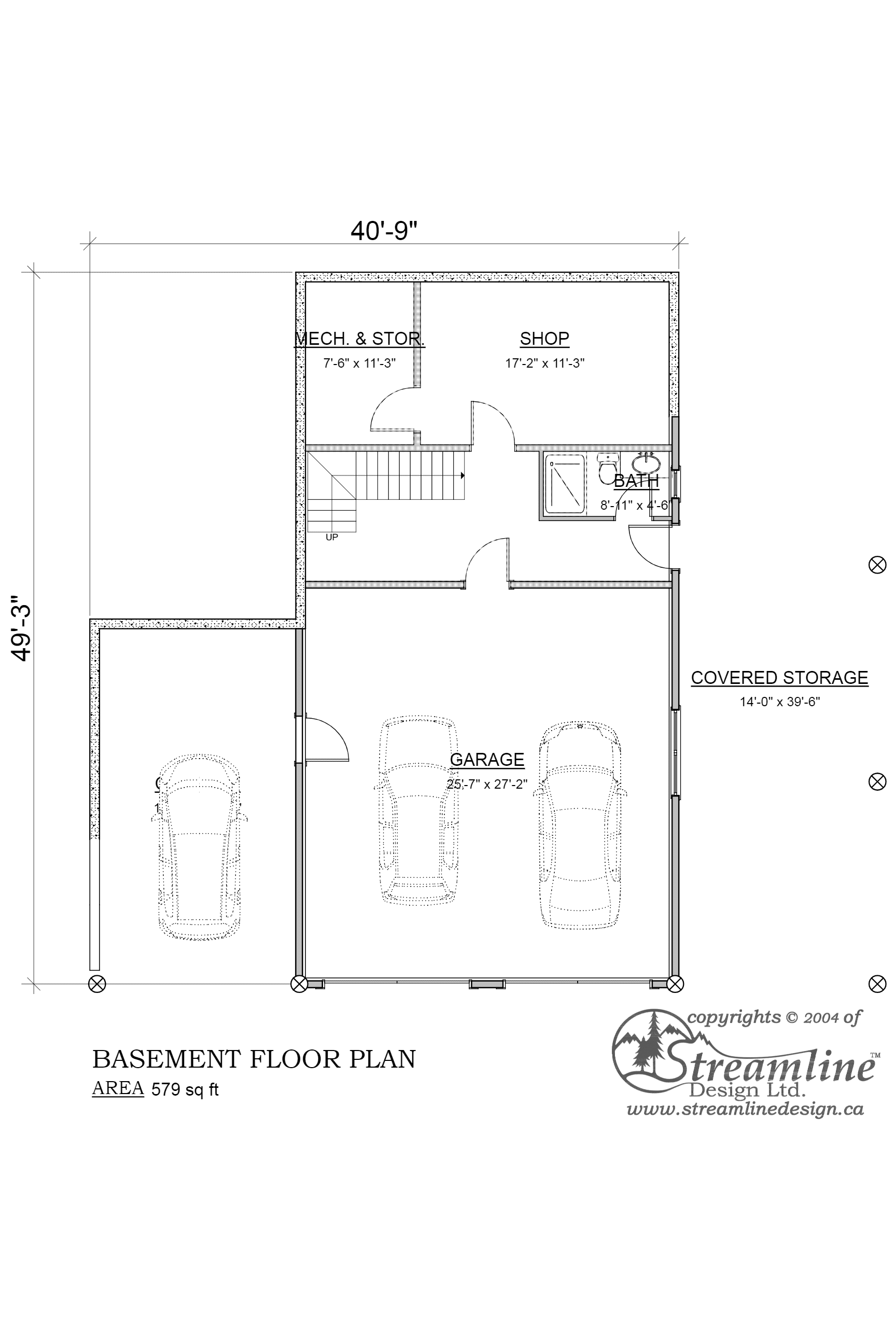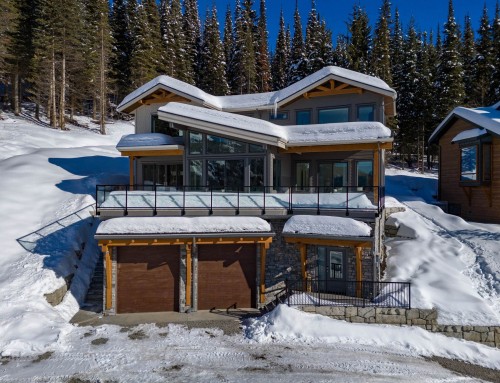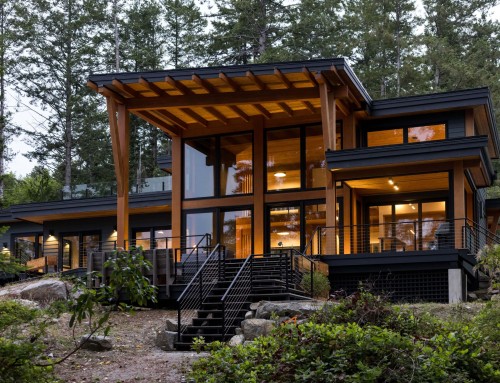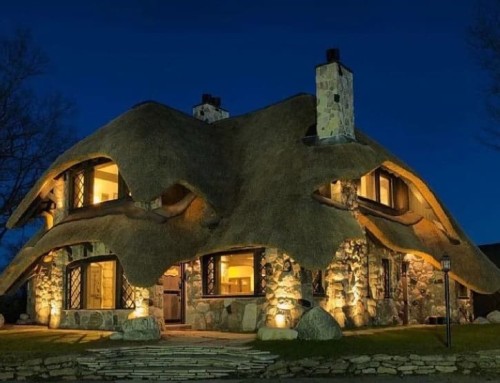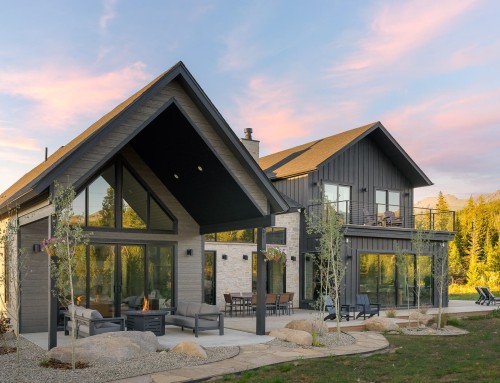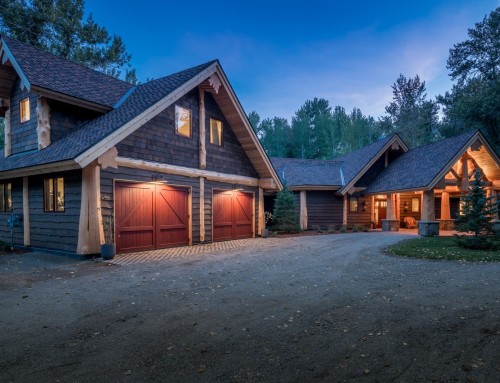McNeil Timber Frame Design
This timber frame log home has a hybrid style and was designed with efficiency in mind for both the retired couple and the environment. All the living spaces including an open-concept kitchen and living area have been incorporated into the main level to provide ease of accessibility. The exterior of this home not only features a large, covered deck for entertaining and relaxing, but also has two green roofs and solar panels to produce enough energy to fulfill this home’s needs year round.
| Design Features | |
|---|---|
|
|
