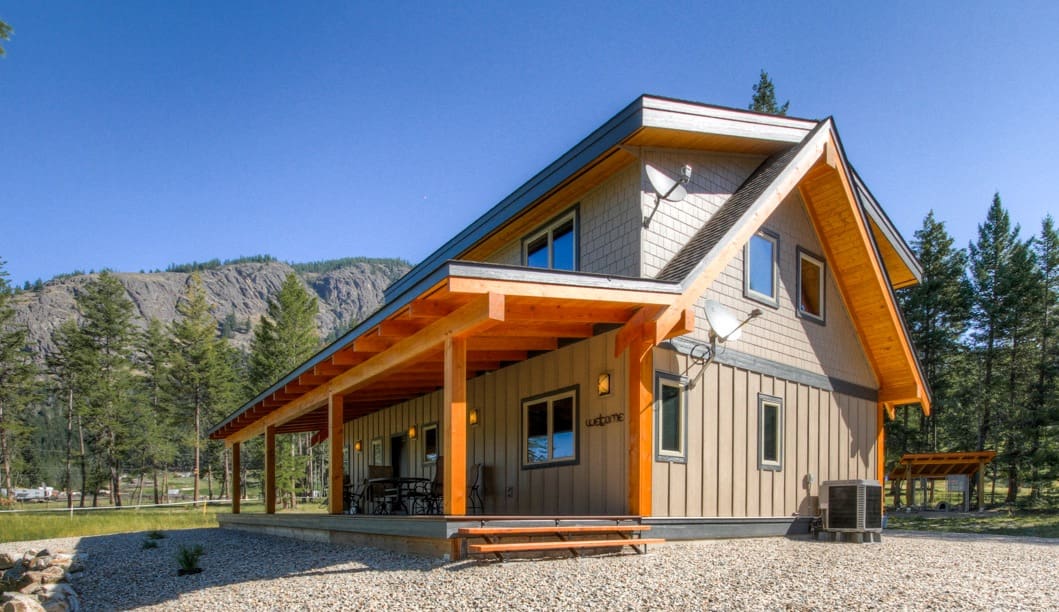What if I design my own plans? Will this save me money?

Over the years we have worked with many clients that have brought in their own plans. Some have been fantastic and others have been only slightly better than a drawing on the back of a napkin. We understand that for many people planning to build and design a custom timber home may be a life long dream so you may already have some plans pulled together. We love working with clients that are excited about the process and want to be a part of it. Here are some things to consider if you are preparing your own plans.
First, we want to set the expectation that designing your own plans won’t save you thousands of dollars. It will help save you the cost of the initial design and the number of revisions. We will still have to review your plans to ensure that it is laid out to scale, works with your property and meets the building codes in your area. Many of the plans that we receive don’t include the new building code requirements, which can cause problems at the time of submitting for permit.
Sharing Your Ideas and Vision
When we first sit down with you to discuss the plans for your future home we encourage you to bring any pictures, ideas and plans that you like and don’t like to help us understand your vision. It is also helpful for us to get a sense of the property, any details and pictures about the lot that you can provide will also help the process.
Requirements for Submitting Your Own Plans
If you want to take it a step further and design your own plans here are some recommended guidelines:
- When submitting your own plans the more information you can provide about the structure the better. Sharing these details in point form on a separate piece of paper and on the plans, were applicable, is appreciated.
- Plans should be submitted in a professional format, ideally PDF or CAD drawings. If you submit hand drawn plans we will have to convert them to an engineering and design format.
- Ensure everything is to scale. This is extremely important to ensure you have the required space to fit everything into your home and meet the building code standards. We don’t want to start building and realize we don’t have enough space for a door or stairs.
- Avoid single line drawings and include where thick walls, counter tops, appliances, drywall, rock walls and other elements will be.
- Include what types of materials will be used throughout the home including the type of timber.
- Include the path of travel, ceiling height, doors sizes, stairs, railings, window sizes and clearance.
Once you have pulled all of the components together you can submit them to info@streamlinedesign.ca. There may be communication back and forth between our team and you to make sure that everything meets code and is included in the design to create the final plan.
Next Steps
Once we have a finalized plan we will prepare the construction documents and have an engineer approve them for us to begin discussing with the builders.
We want to ensure that the home you build is sound, safe and meets all of the requirements. We may offer some suggestions and additional ideas but our goal is to help you build a house that you will love to call home.
