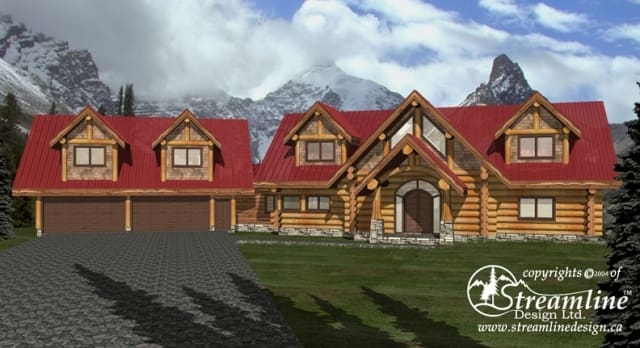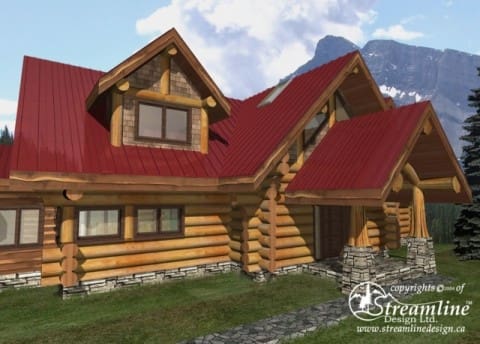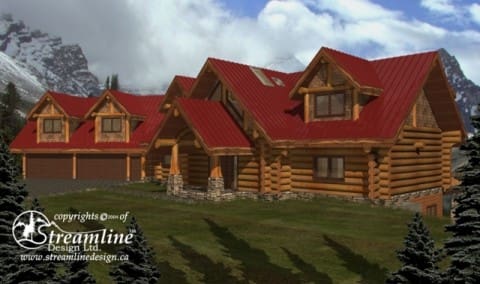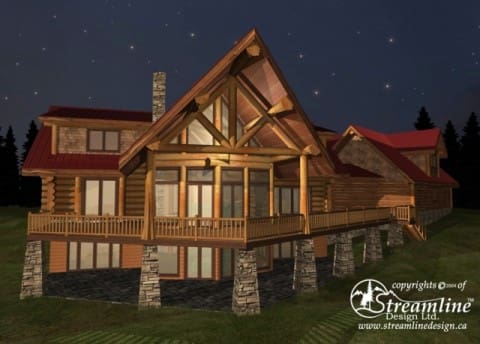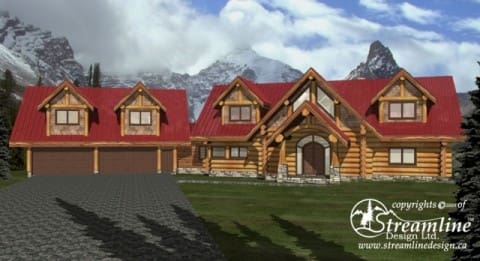Moose Jaw Log Home Plans – 5774sqft
The focus for this traditional timber frame house is form and function while still enjoying simple luxuries and the rustic style so unique to a full scribe timber frame house.
The symmetrical layout features a central entry with powder and walk-in closet, opening into a huge sunken great room. To one side are two large bedrooms and a full bath. To the other side is a formal dining area adjacent to a spacious yet functional kitchen, complete with eating bar and walk-in pantry. The kitchen leads to a large mudroom. Then it’s onto a two-door garage that can easily fit up to four vehicles.
Upstairs, a cozy sitting loft and library overlook the great room, entrance and dining area, while the master suite boasts a large walk in closet and luxurious ensuite. The basement is home to three more large bedrooms, a full bath, a great rec room and amenities such as a bar, wine room and home gym. Above the garage is a beautiful and spacious in-law suite. It features a generous bedroom with walk-in closet and full bath with a sneaker door. It has a fully functioning kitchen, dining and living areas, storage and semi-private access.
This plan has all the extras; from ample storage, vast deck space, to a relaxing water feature nestled within the curved staircase. The south end of the house features a multitude of French doors and an abundance of windows. Beautiful log work, skylights, a full height stone fireplace and vaulted ceilings give this formal layout a West Coast flare.
All these details combine with an efficient floor plan to produce not only a living work of art, but a work of art for living.
Floor Plans
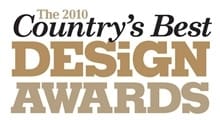
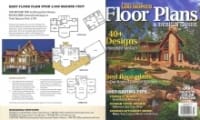
Best Plan Over 2,500 Square Feet

