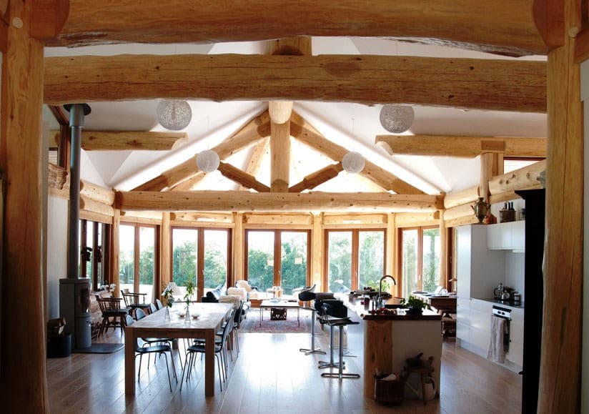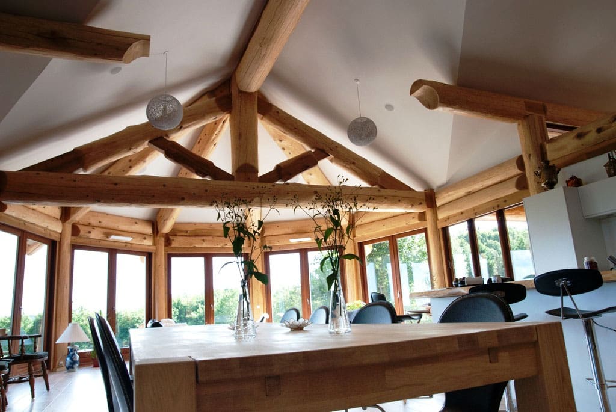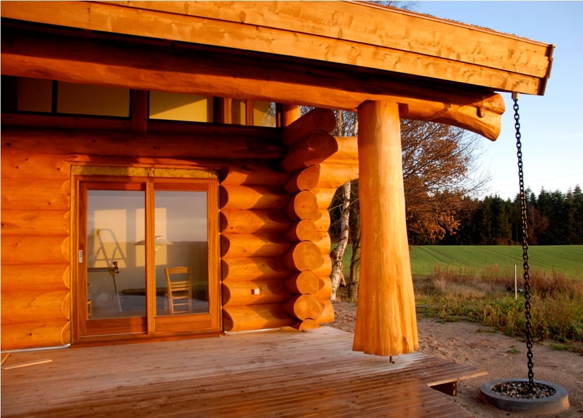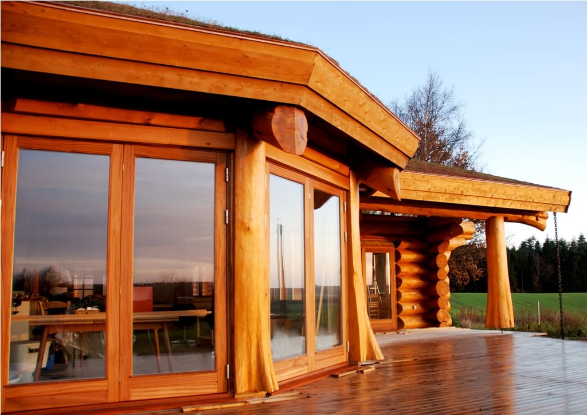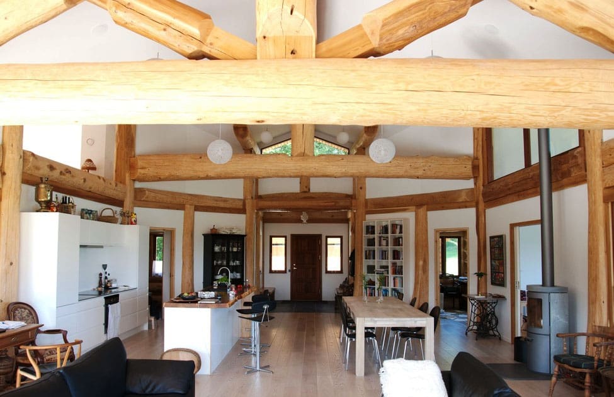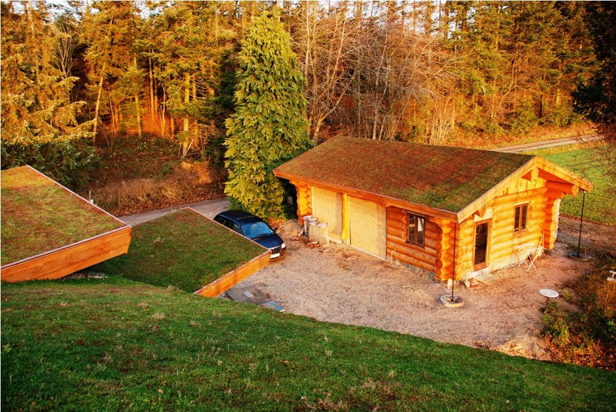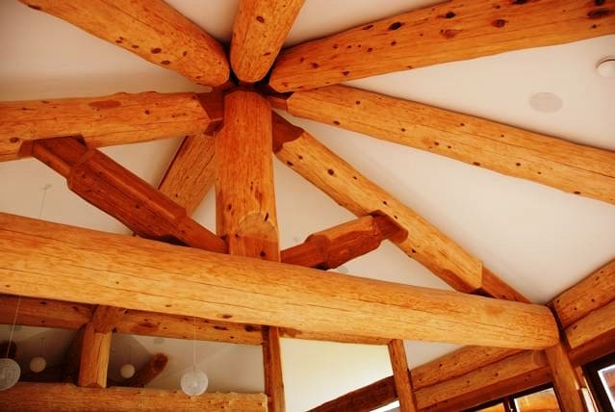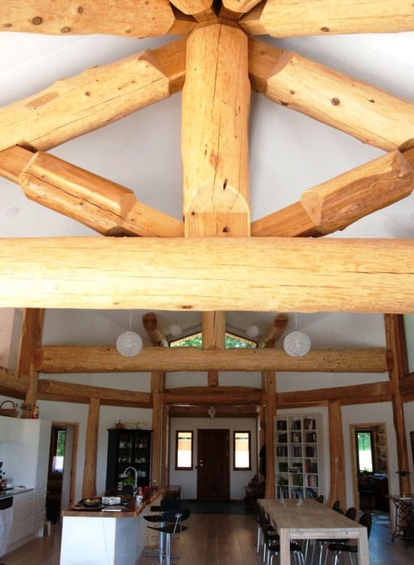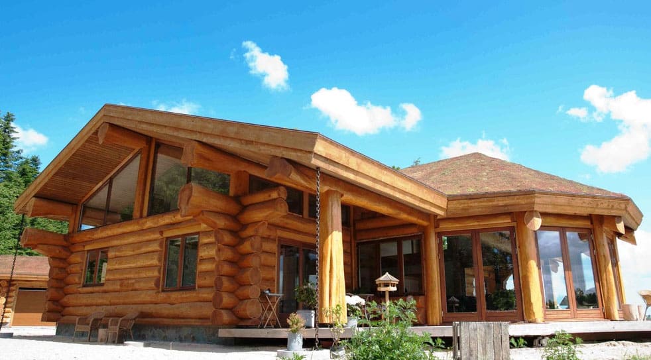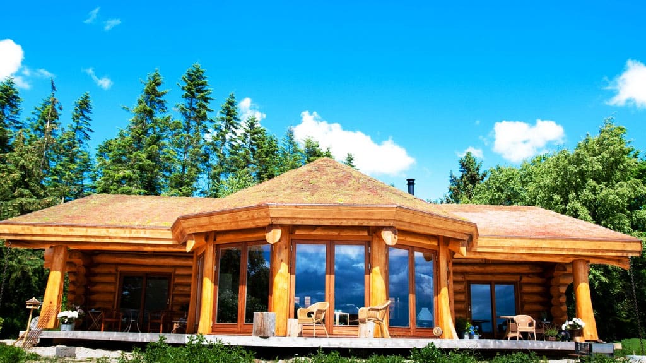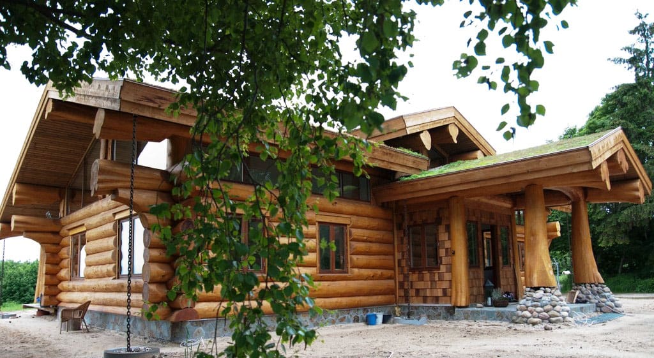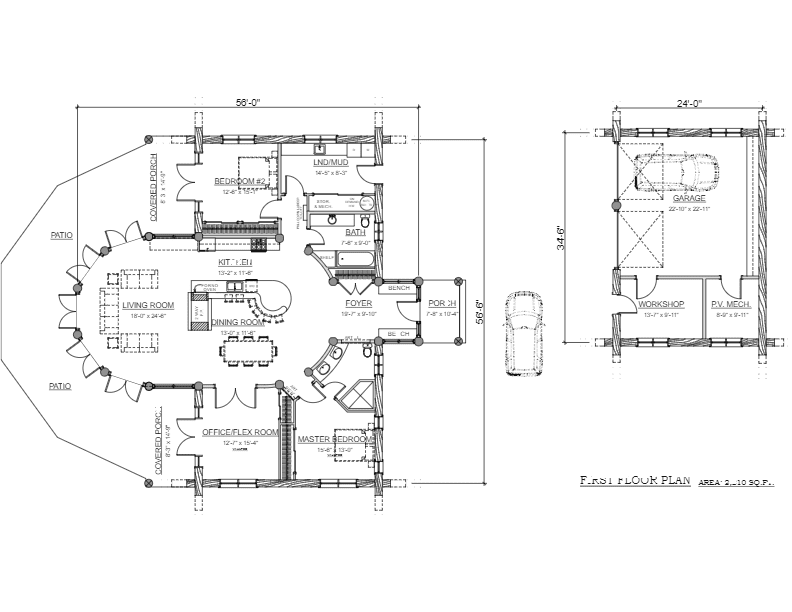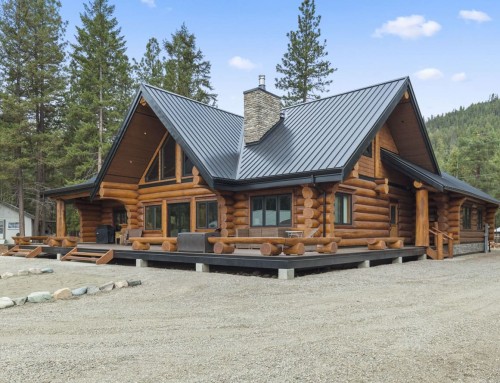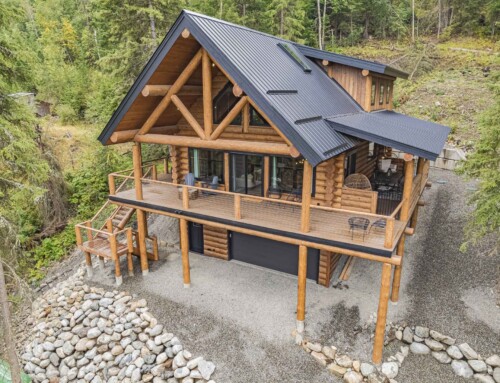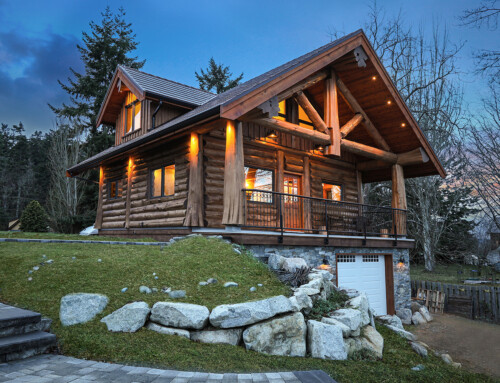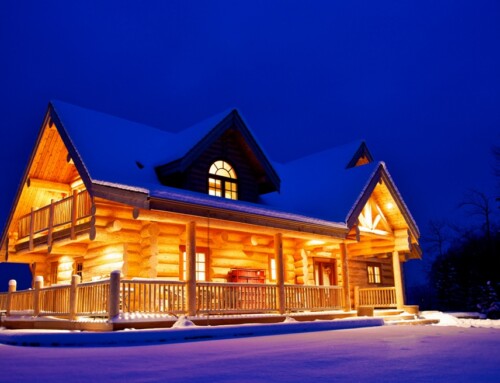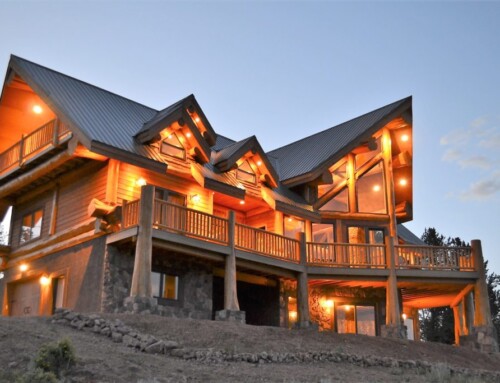Greenville Log Home Design
Location: Svanholmsmindevej, Skibsted, Denmark
This medium sized full scribe log home is designed to be completely self sufficient and is the definition of ‘green’ design and eco-friendly construction. In addition to a two car garage with workshop, the main floor of this home features a master bedroom with ensuite, another bedroom, flex room, bathroom and a spacious & bright living room leading to a wrap-around patio through five glass french doors. The Greenville Log Home is designed to be completely self sufficient & off the grid.
| Design Features | |
|---|---|
|
|
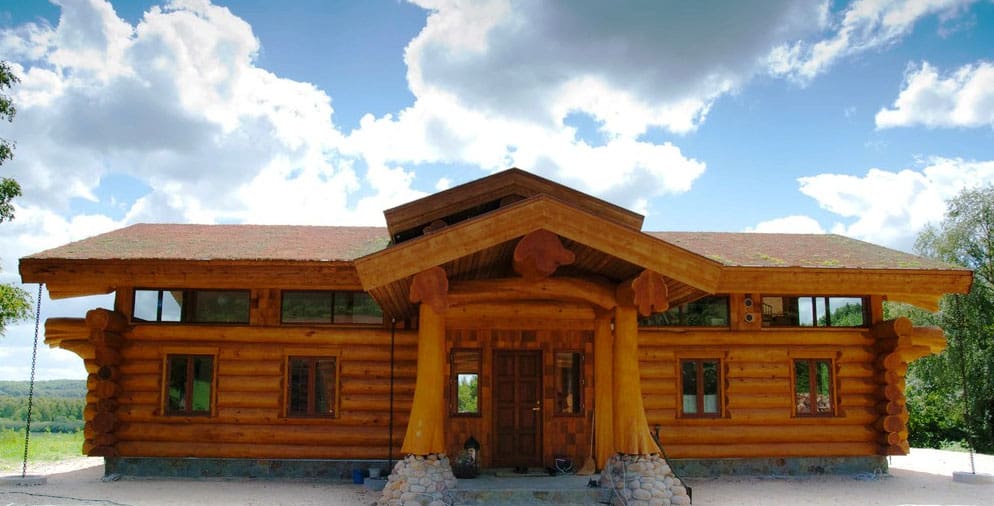
Awards:
Winner of the 2009 Country’s Best Log Homes Design Awards for the Best Environmentally Sound Design.
Honourable Mention in Log Home Living’s 2010 Floor Plan Design Awards.

