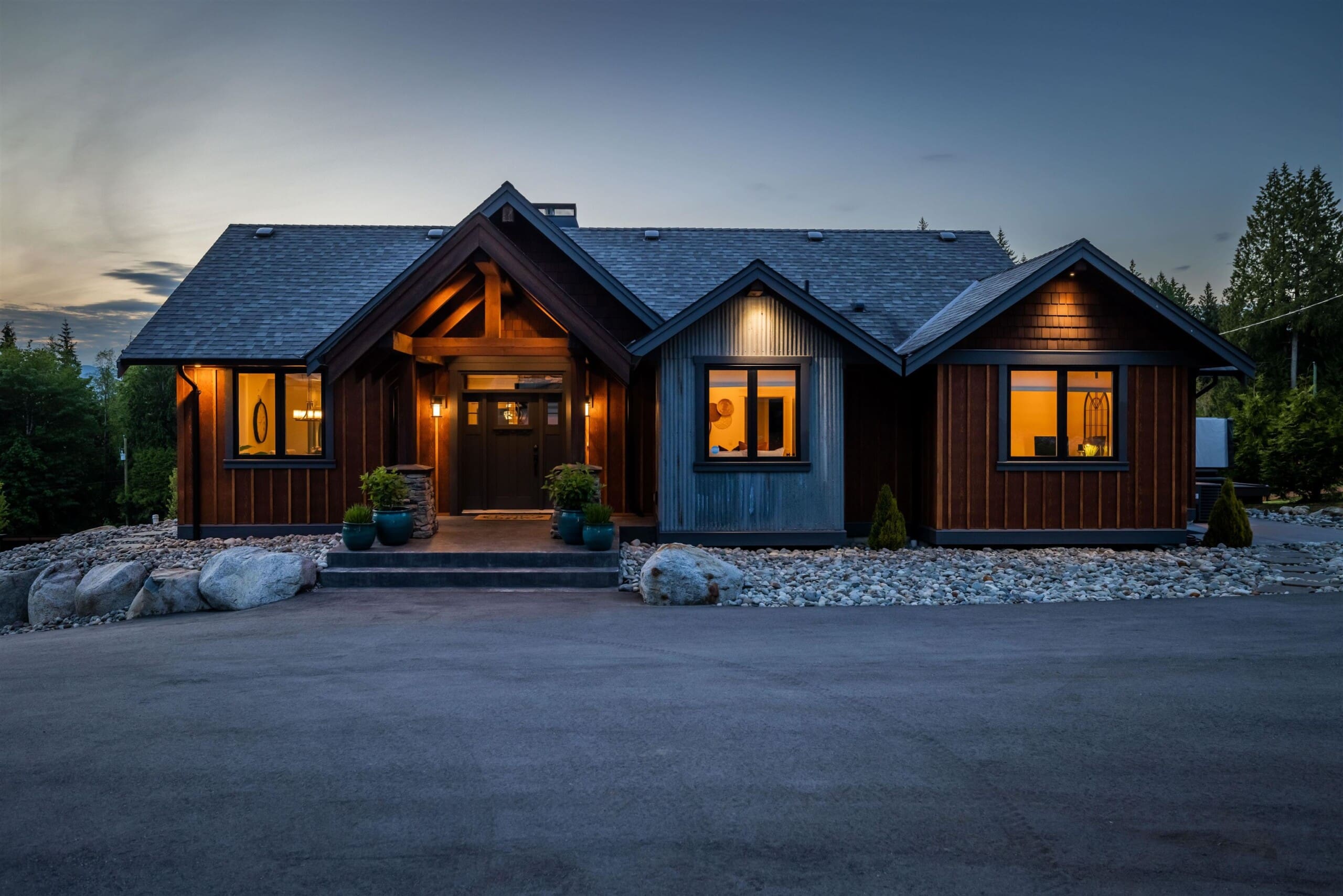Silverhill Timber Frame Design
We teamed up with Lacey Construction Ltd. to create this 1,500sq.ft. single storey Timber Frame design. Our team work earned our design a ‘Best Custom Home CHBA Fraser Valley 2019 Finalist’ award.
| Design Features | |
|---|---|
|
|

We teamed up with Lacey Construction Ltd. to create this 1,500sq.ft. single storey Timber Frame design. Our team work earned our design a ‘Best Custom Home CHBA Fraser Valley 2019 Finalist’ award.
| Design Features | |
|---|---|
|
|
