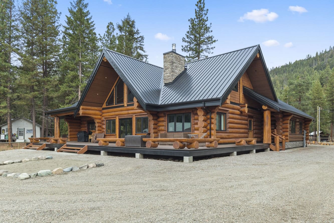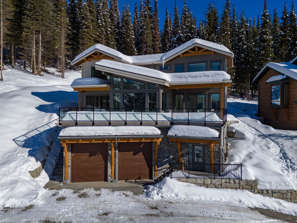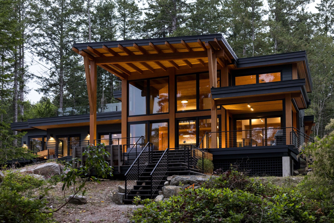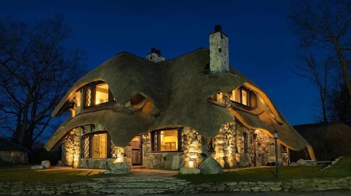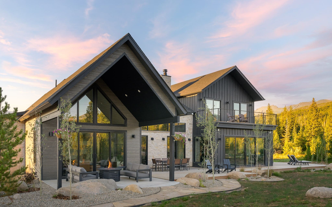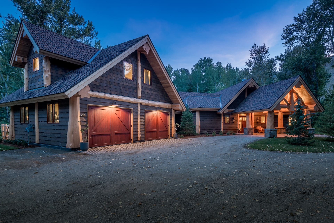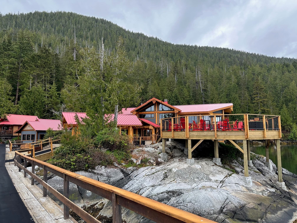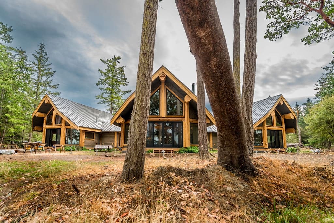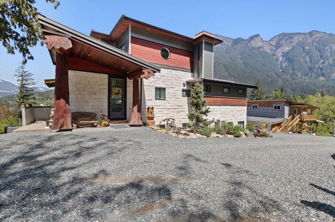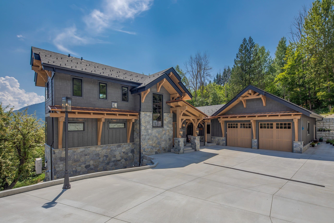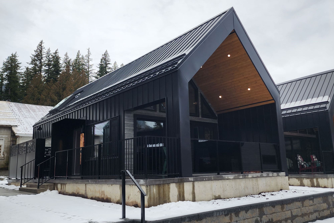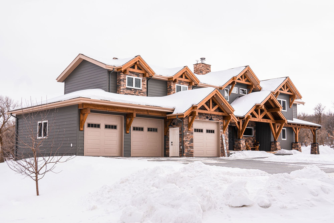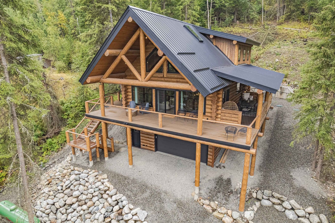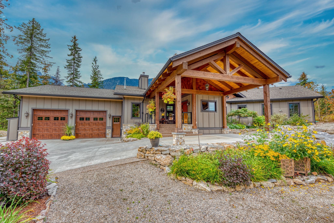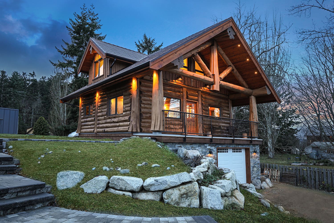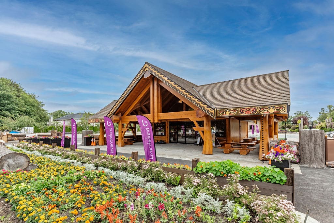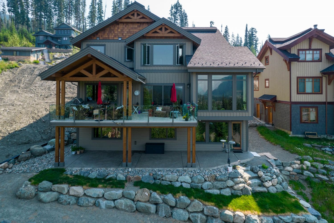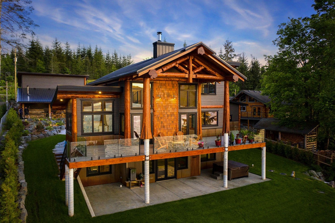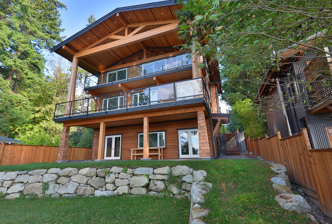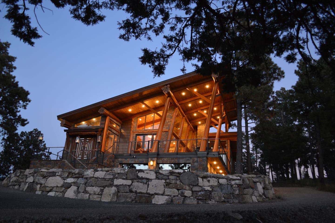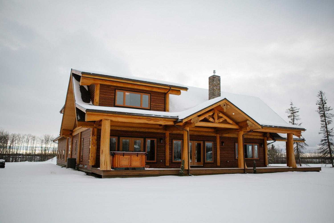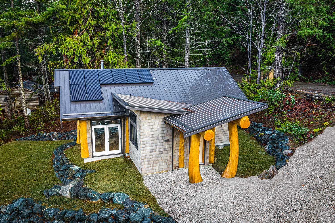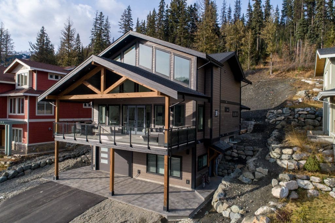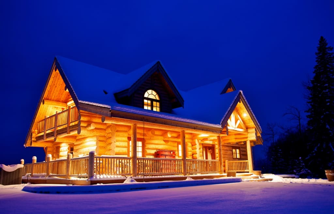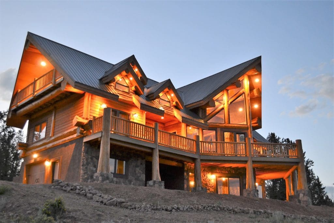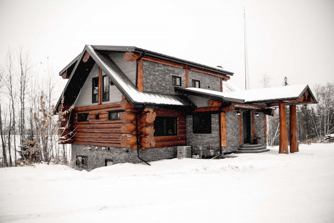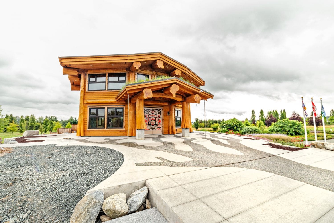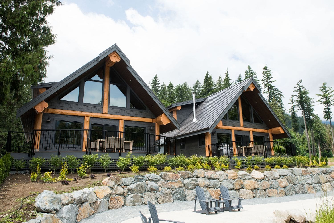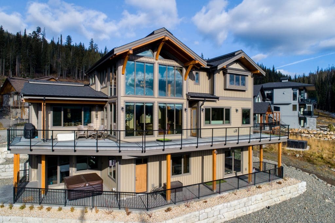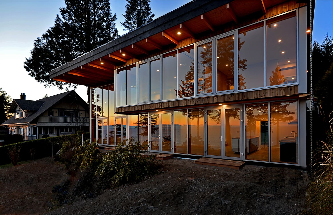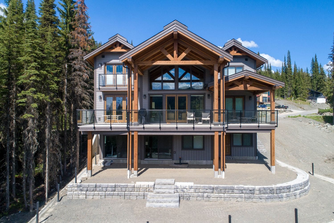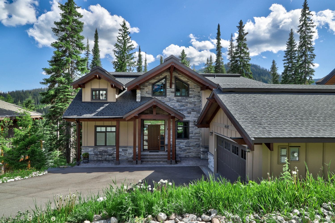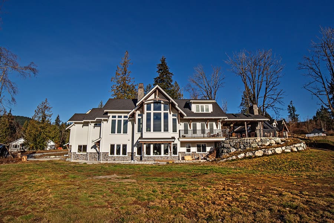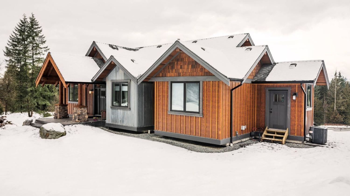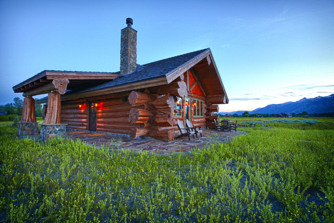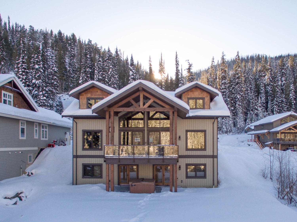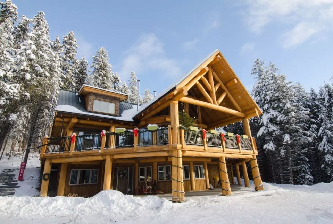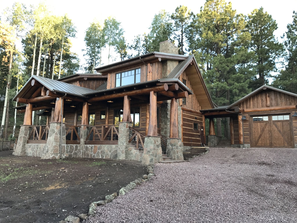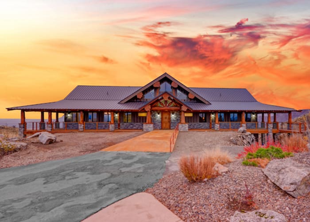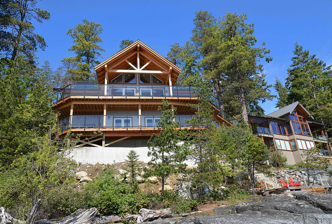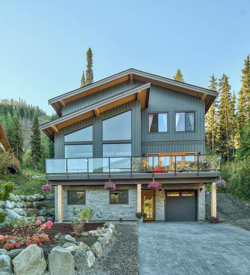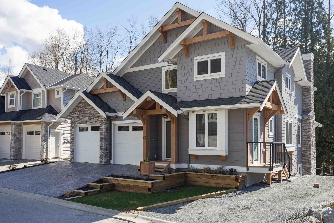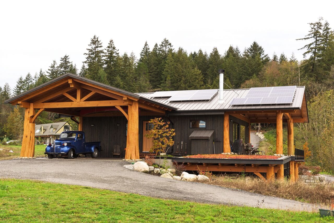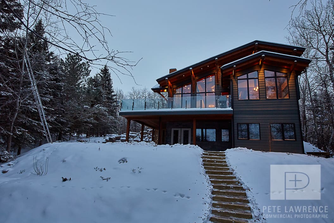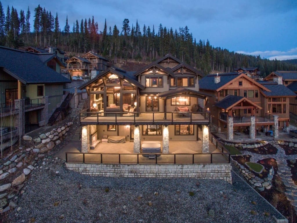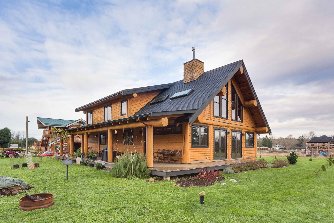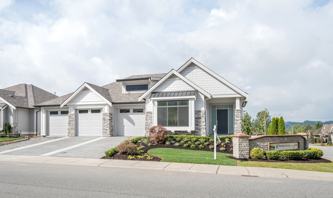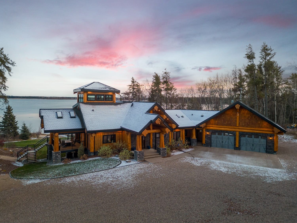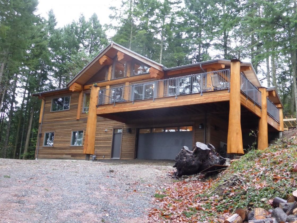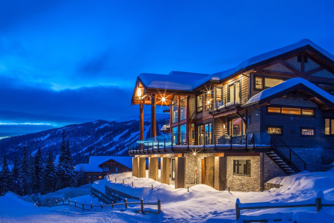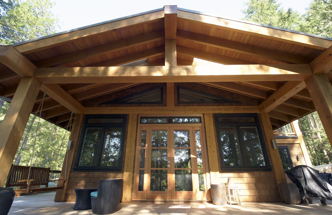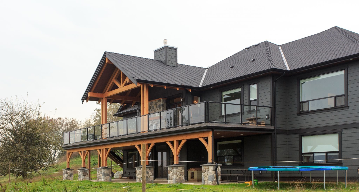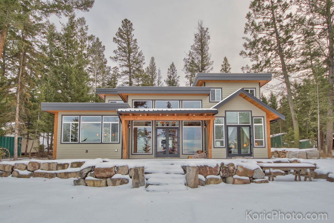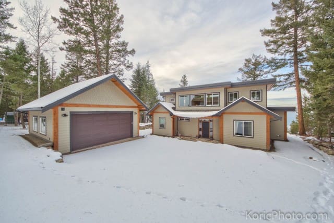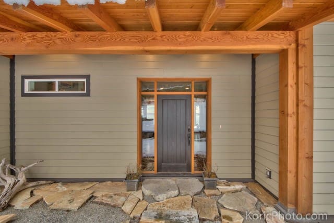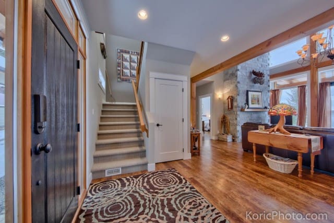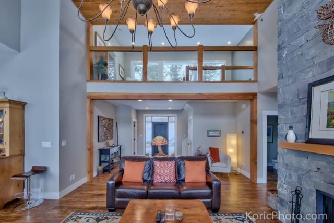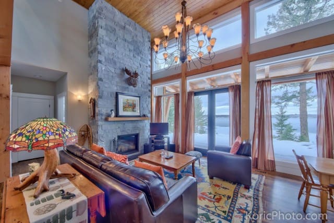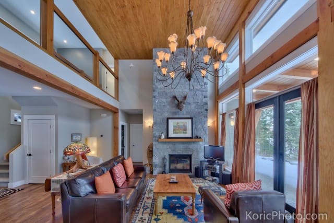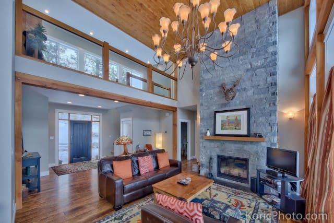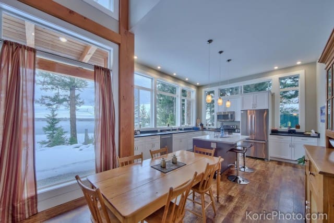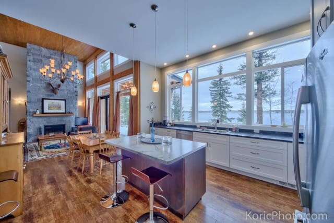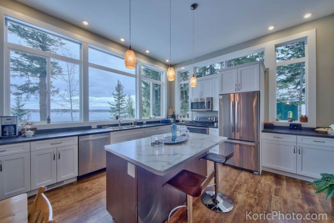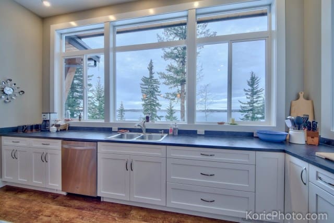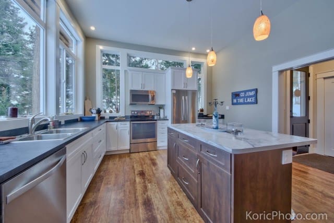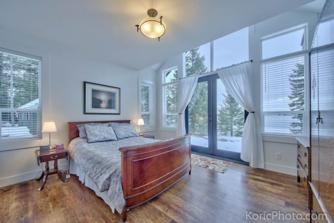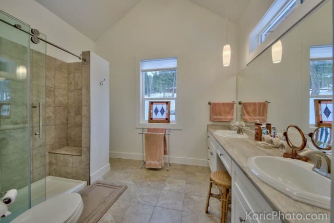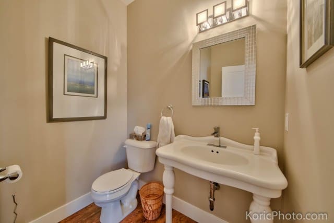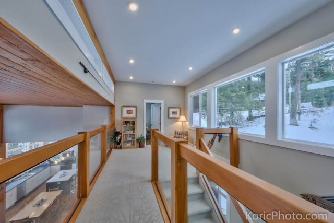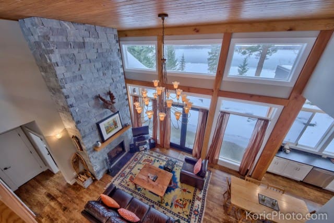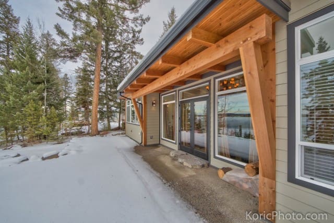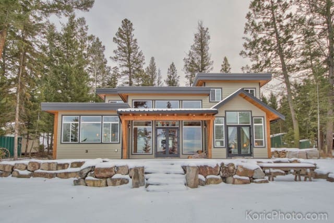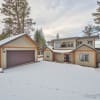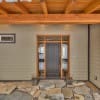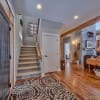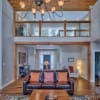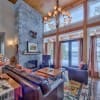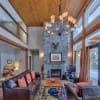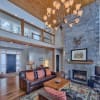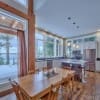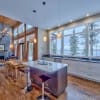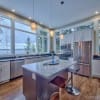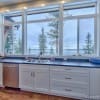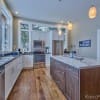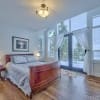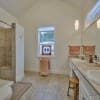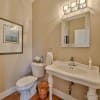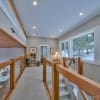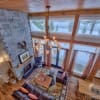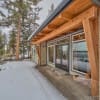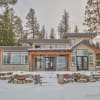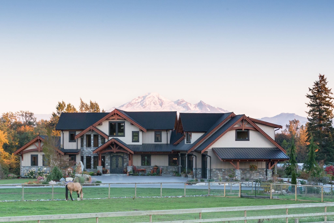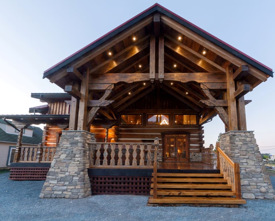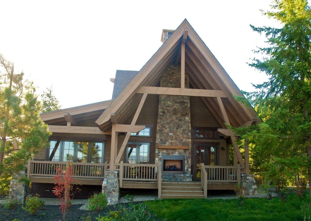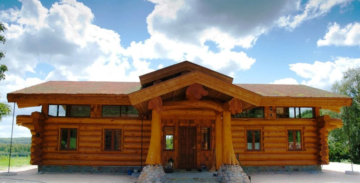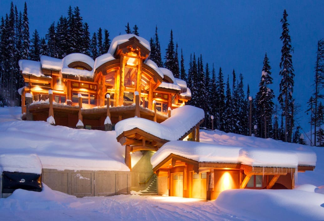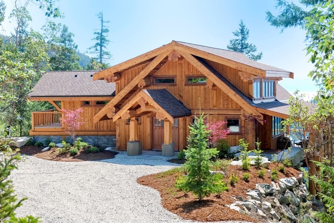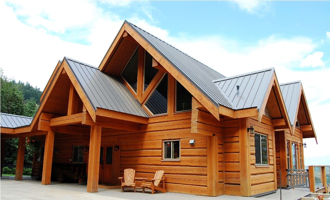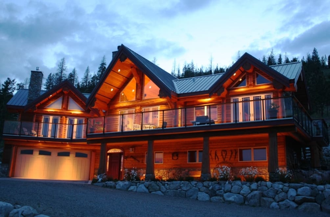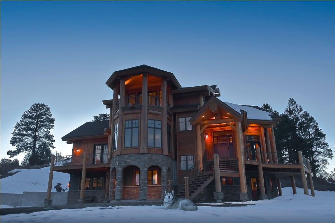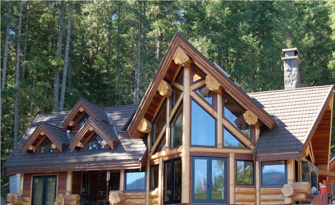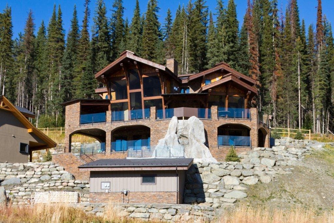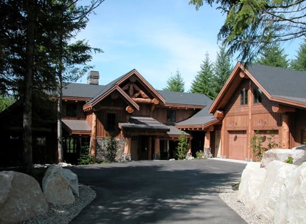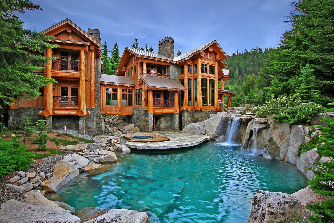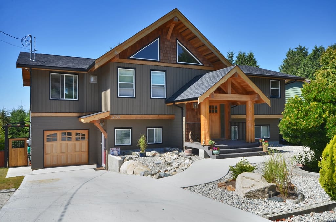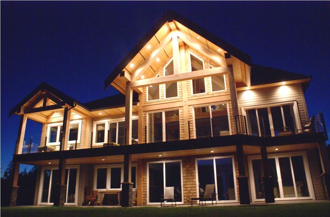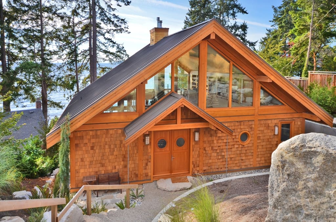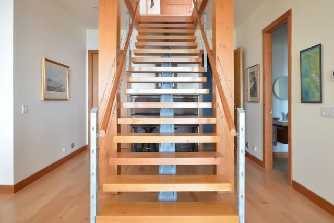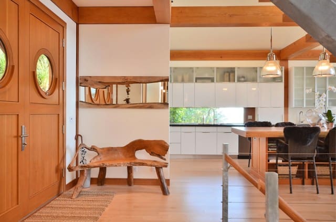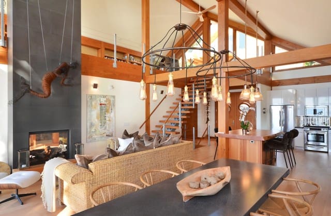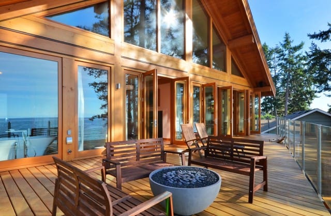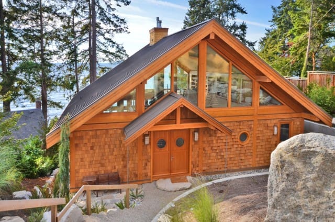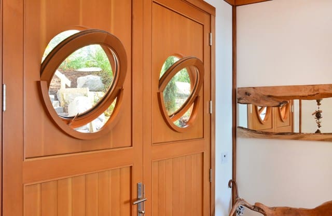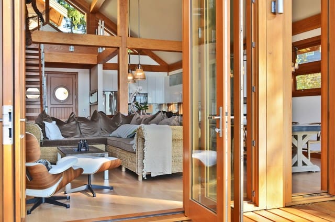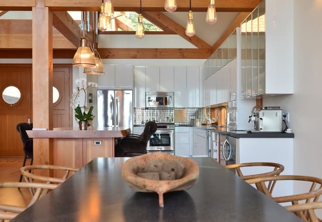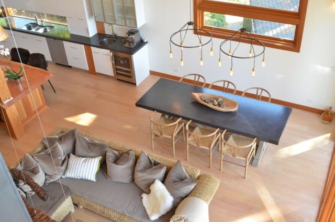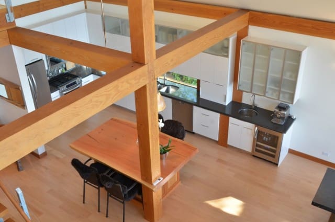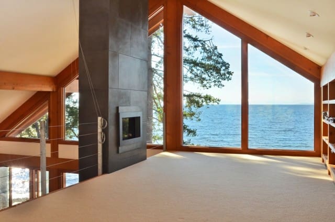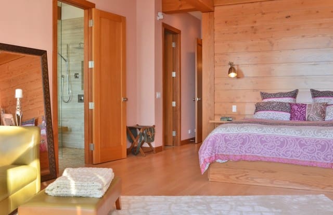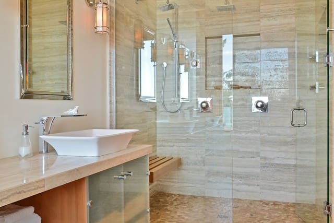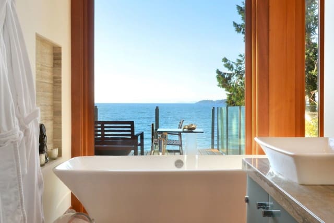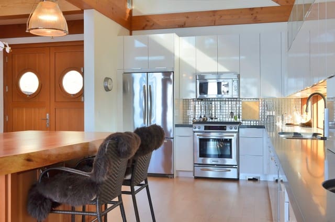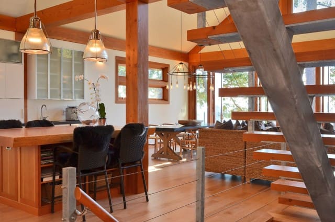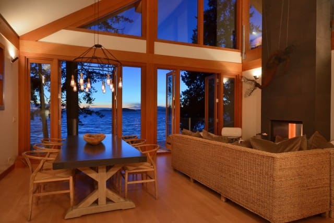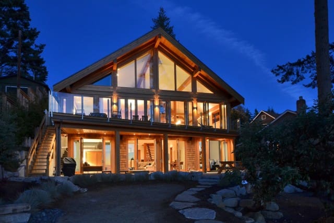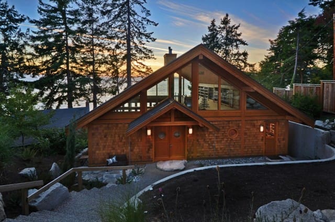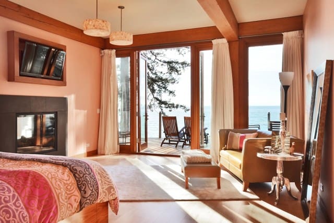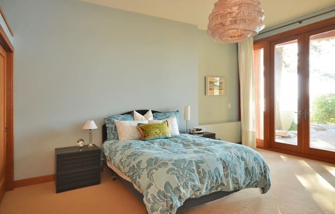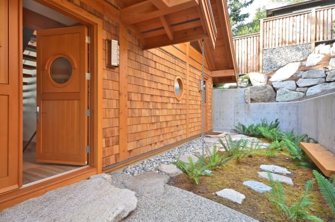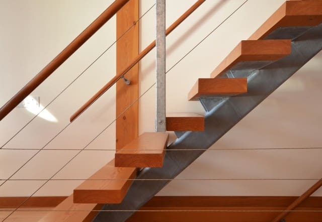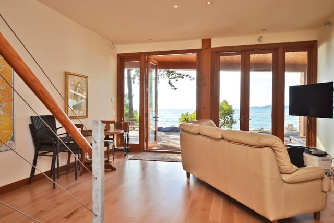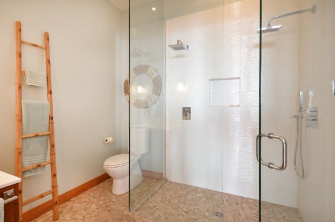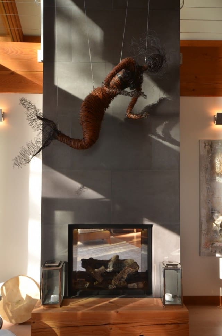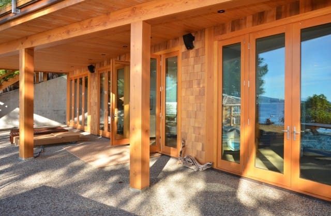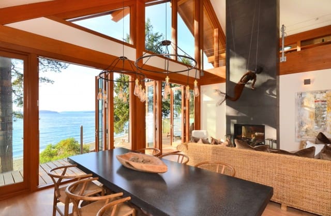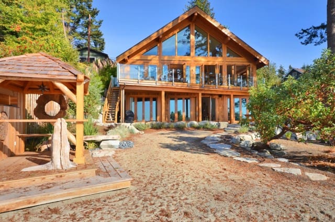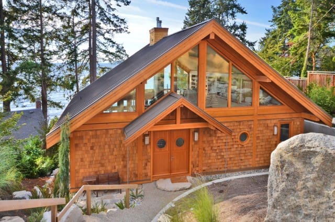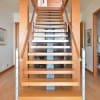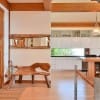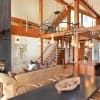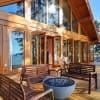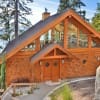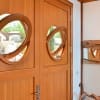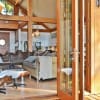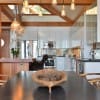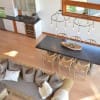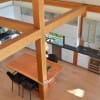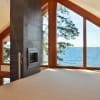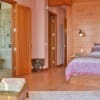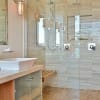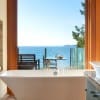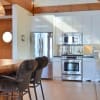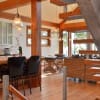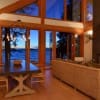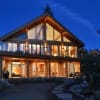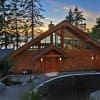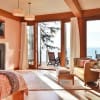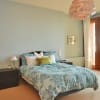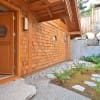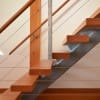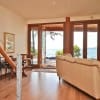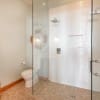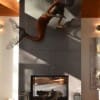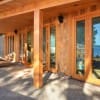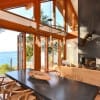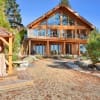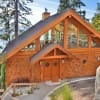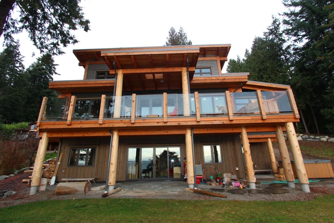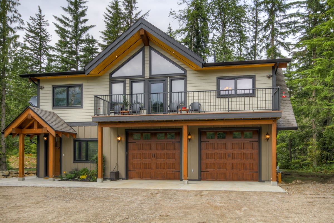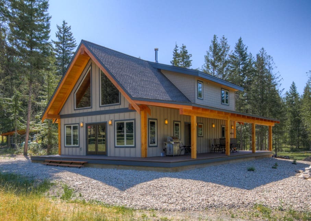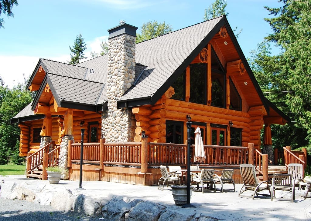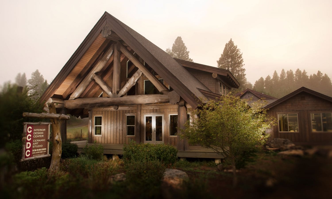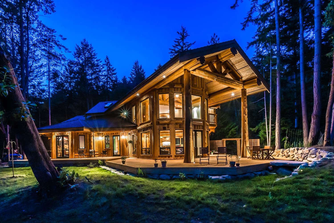Log and Timber Homes Portfolio
If you are looking to build a custom home take a moment to browse through our array of custom log, timber frame, post and beam, hybrid and timber interiors for some inspiration. If you find any specific features and designs that you like we can work with you to mix and match and design the perfect home for you. As well, you can visit our Design Plans section to view the detailed plans for some of the structures.
If you would like to know more about a specific design or you are looking to build a custom home feel free to contact us and we can help answer any of your questions.
Signup for our FREE webinar “Building a Custom Log and Timber Home from Start to Finish”
The Tulameen Log Home Design
The Tulameen Log Home Design Design Features 3,583 sq. ft. 2 Bedrooms 2 Bathrooms Covered entry Grand foyer Open concept Pantry Large deck Bonus room 2 Suites 2 Bedrooms 1 Bathroom Open concept Shared deck [...]
The Hunter Ridge Timber Frame Design
The Hunter Ridge Timber Frame Design Design Features 4,032 sq. ft. 4 Bedrooms 4.5 Bathrooms Master bedroom suite Open concept Pantry 2 Way fireplace Large deck 2nd Master bedroom suite Large Rec room An Office Large ski room Large mechanical room Flex room 2 Car Garage Suite 1 Bedroom 1 Bathroom Open concept [...]
The Modern West Coast Timber Frame Design
The Modern West Coast Timber Frame Design Design Features
The Thatch Timber Frame Design
The Thatch Timber Frame Design Design Features 4,547 sq.ft. 5 Bedrooms 5 Bathrooms Open concept Large master suite Jr. master bedroom Home theatre Stone fireplaces Stone masonry walls Thatch roof [...]
The Ranch Creek Timber Frame Design
The Ranch Creek Timber Frame Design (3,866 sq.ft.) Design Features 3,866 sq.ft. 5 Bedrooms 4.5 Bathrooms Open concept Covered entry 2 Way fireplace Walk in pantry Mudroom Rec room Covered patio 2 Car Garage Small gym Office
The Starweather Post & Beam Design
The Starweather Post & Beam Design (3,131sq.ft.) Design Features 3,131sq.ft.2 bedrooms, 2.5 bathroomsPort-cochere covered entryOpen concept kitchen, dining, livingWalk In pantrySpacious mudroomMaster bedroom with walk-in closet & ensuite UpstairsJr. master with ensuite upstairs2 car garage1 bedroom, 1 bathroom suite above garage [...]
The Duncanby Lodge Post & Beam Design
The Duncanby Lodge Post & Beam Design Design Features Spacious Retail Space Large Dining Area Bar Large Kitchen Walk In Cooler Walk In Freezer Tons Of Storage Men & Women’s Washrooms Log Stairs Huge Loft For Entertaining [...]
The Mapleleaf Lane Post & Beam Design
The Mapleleaf Lane Post & Beam Design Design Features 3,281 sq.ft. 3 bedroom room, 4 bathrooms Left Wing: 2 bedroom room, 1 bathrooms Rec Room Bar Center: 2 bedroom room, 2 bathrooms Open Concept Kitchen, Living, Dining Laundry Room Right Wing: 2 bedroom room, 1 bathrooms Family Room Bar [...]
The Othello Road Timber Frame
The Othello Road Timber Frame Design Features 3,436 sq.ft. 1 bedrooms, 4 bathrooms Single Car Garage Open Concept Kitchen, Living, Dining Open Loft Suite: 2 bedrooms, 1 bathrooms Separate Entry Open Concept Kitchen, Living, Dining In-Suite Laundry [...]
The Rossland Timber Frame Design
The Rossland Timber Frame Design Design Features 3,986 sq.ft. 3 bedroom room, 4.5 bathrooms Open Concept Kitchen, Living & Dining Walk in Pantry Small Laundry Large Mudroom & Ski Room Covered Deck & Large Concrete Patio 2 Car Garage Large Bike & Ski Storage Master Bedroom w/ Fireplace Walk-In Closet Ensuite Open Loft [...]
The Woodland Modern Cabin Design
The Woodland Modern Cabin Design The Woodland Modern Cabin - a stunning 612 square foot 1-story cabin. This thoughtfully designed cabin boasts 1 bedroom, 1.5 bathrooms, and a compact open-concept living space, ensuring comfort and functionality in one. The convenience of the bedroom opening directly to the ensuite, allows you to embrace the ultimate [...]
The Modern Timber Frame Design
The Morden Timber Frame Design The Modern Timber Frame Design. This breathtaking 3-story home offers a spacious 6,161 square foot interior with 6 bedrooms and 3.5 bathrooms. Enjoy the luxury of an open-concept layout, a master suite with an ensuite and walk-in closet, and a vaulted great room adorned with timber rafters. With [...]
The Pinantan Lake Log Home Design
Pinantan Lake Log Home Design Enjoy the rustic charm of our Pinantan Lake Log Home, featuring 3 bedrooms, 2 bathrooms, and an inviting open-concept layout. This stunning log home boasts a 2-car tandem garage, a wrap-around deck, a large mudroom, and a separate laundry room. Embrace the tranquillity of log home living with [...]
The Begbie Timber Frame Design
The Begbie Timber Frame Design Introducing The Begbie Timber Frame Design - where luxury and functionality intertwine. This exquisite home offers 4 bedrooms and 4.5 bathrooms, including a master suite with an en-suite and walk-in closet. The seamless flow of the open concept floor plan, the convenience of a walk-in pantry, and the [...]
McFeely Drive Log Home Design
McFeely Drive Log Home Design This enchanting McFeely Drive Log Home Design home features 1 bedroom and 1 bathroom with an open concept layout, perfect for intimate living. Relax on the covered deck or utilize the 1-car garage for added convenience. Embrace the versatility of the open loft space and make this log [...]
Lavender Farms Post & Beam Design
Lavender Farms Post & Beam Design The Lavender Farms Post and Beam Design is 900 sq. ft., blending the rustic charm of Log Post and Beam, Piece en Piece, and Timber Frame styles. Crafted with large-diameter Western Red Cedar logs and robust Douglas Fir timbers, this single-story masterpiece exudes natural beauty and enduring [...]
Cerulean Peaks Timber Frame Design
Cerulean Peaks Timber Frame Design Welcome to the Cerulean Peaks Timber Frame Design - a masterpiece of luxury and functionality. This stunning home offers 4 bedrooms, a den, and 4 bathrooms, including a his & hers master ensuite. Revel in the seamless open concept kitchen, living, and dining area, along with the convenience [...]
Race Point Post & Beam Design
Race Point Post & Beam Design Race Point Post & Beam Design is a 3,169 sq.ft. home featuring 3 bedrooms, 2.5 baths, a master bedroom with a walk-in closet & large ensuite, open concept kitchen, living & dining area, walk-in pantry, 2 car garage, large covered deck, and spacious rec rooms with tons [...]
Candle Lake Post & Beam Design
Candle Lake Post & Beam Design The Candle Lake Post & Beam Design is a 3-bedroom, 2.5-bathroom home with an open concept kitchen, dining, and great room. This exquisite design includes a walk-in pantry, mini bar, and a screened-in porch for relaxation. With a 2000 sq.ft. garage and a large games room featuring [...]
Cedar Park Timber Frame Design
Cedar Park Timber Frame Design Discover the charm of Cedar Park Timber Frame Design - A magnificent 3-bedroom, 3-bathroom home with bedrooms upstairs boasting deck access. Experience the perfect blend of an open concept kitchen, living, dining, and a cozy library. Enjoy the serene outdoors with a large covered deck and a covered [...]
The Garden Bay Timber Frame Design
The Garden Bay Timber Frame Design Experience the beauty of ocean views in our stunning Garden Bay Timber Frame home. Enjoy an open-concept living space with vaulted ceilings, a covered deck, and a revamped patio. With 3 bedrooms, 2 bathrooms, and a spacious kitchen, this home is perfect for relaxation and entertainment. Learn [...]
The Blue Bonnet Lane Post & Beam Design
Blue Bonnet Lane Post & Beam Design We currently don’t have a detailed description for this timber frame portfolio. If you would like more details please contact us info@streamlinedesign.ca. [...]
The Alberta Ranch Post & Beam Design
Alberta Ranch Post & Beam Design Our Alberta Ranch Post & Beam design is a stunning 4,041 sq.ft. home with open concept living and a wrap-around deck. This spacious residence features 3 bedrooms, 2.5 bathrooms, 2 offices, and a loft, providing ample space for work and relaxation. Enjoy the convenience of a 3-car [...]
The Sunset Terrace Post & Beam Design
Sunset Terrace Post & Beam Design Discover the allure of our Sunset Terrace Post & Beam Design, featuring a covered entry and an open-concept kitchen, dining, and living area. This cozy home includes 3 bedrooms, 1 bathroom, a pantry, and a charming wood-burning stove. Embrace the warmth and comfort of this inviting post [...]
The Grays Timber Frame Residence
The Grays Timber Frame Residence The Grays Timber Frame Residence features 4 bedrooms and 3.5 bathrooms, including a spacious master en-suite and junior master bedroom. Enjoy the convenience of an open-concept kitchen, living, and dining area alongside a mudroom with ski storage and a laundry room. Revel in the beauty of two large [...]
Modified Roosevelt Log Home Design
Modified Roosevelt Log Home Design This timber frame plan design has tremendous character, from the unique double strut trusses and flared log posts to the large window configuration over the kitchen sink. The kitchen window adds an abundance of additional light, allowing you to grow herbs and plants on the large, widened windowsill. [...]
Modified Ruby Lake Log Home Design
Modified Ruby Lake Log Home Design The Ruby Lake truly is a gem and by far our most popular plan. This two story home immediately meets you with expansive views and spacious living. The spacious living room layout promotes conversation and interaction in every space, while allowing family and guests alike to enjoy [...]
The Sunny Valley Log Home Design
Sunny Valley Log Home Design The Sunny Valley Log Home Design includes 5-bedroom, 3-bathroom log home featuring an open-concept kitchen, living, and dining area. Indulge in our industrial kitchen and spacious walk-in pantry. Stay organized with a mudroom offering ample storage. Entertain in the large rec room or unwind in the hot tub [...]
The Arboretum Post & Beam Design
The Arboretum Post & Beam Design The Township of Langley and the Rotary Club of Langley created a partnership which led to the development of the Rotary Interpretive Centre at the Derek Doubleday Arboretum park located along the Fraser Highway in Langley, B.C. We teamed up with Artisan Log & Timber Homes, not [...]
Sandpiper Post & Beam Cabin Designs
Sandpiper Post & Beam Cabin Designs We teamed up with Artisan Log & Timber Homes and Lacey Construction Ltd. to design and build these custom post and beam cabins for the Sandpiper Gold Course in Harrison Hot Springs. These array of cabins are to create a small village feel, with a clubhouse and [...]
Ski Ridge Timber Frame Design
Ski Ridge Timber Frame Design Ski Ridge Timber Frame Design! A stunning timber frame home featuring a large covered entry and 2-car garage. Enjoy the open concept kitchen and dining area, along with a feature 2-way fireplace connecting the dining room and great room. Experience the beauty of nature with a wrap-around deck, [...]
Napier Lake Post & Beam Design
Napier Lake Post & Beam Design Napier Lake Post & Beam Design featuring a covered entry and open concept kitchen and living space. Enjoy the rustic charm of a log staircase and the serenity of a large deck. This stunning home features 2 bedrooms and 2 bathrooms, along with a spacious loft and [...]
Ocean View Custom Home Design
Ocean View Custom Home Design Our Ocean View Custom Home Design is a 3,712 square feet masterpiece featuring 2 bedrooms and 2 ½ bathrooms, with an open concept layout that enhances the breathtaking views. Embrace the perfect blend of functionality and sophistication with an office and 2 libraries, providing ample space for relaxation [...]
Looking Glass Timber Frame Design
Looking Glass Timber Frame Design Discover the perfect harmony in our Looking Glass Timber Frame Design with a covered entry and open concept layout. This stunning timber frame home features 4 bedrooms, including a master suite with a walk-in closet, and 3 1/2 bathrooms, including a master ensuite. Enjoy the convenience of a [...]
Sunny Days Timber Frame Design
Sunny Days Timber Frame Design Experience the charm of Sunny Days Timber Frame Design! This beautiful home boasts 4 bedrooms, including a master suite and a junior suite, along with 4 bathrooms, including a master ensuite. Enjoy the spaciousness of an open-concept layout, a well-equipped kitchen with a mini bar and walk-in pantry, [...]
Hartman Timber Frame Design
Hartman Timber Frame Design Introducing the Hartman Timber Frame Design! Step into this magnificent 5,515 square feet home featuring 4 bedrooms and 4 bathrooms, including a private master suite. Enjoy the convenience of a basement suite and a guest suite for ultimate hospitality. Embrace relaxation with a rec room and outdoor fireplace, and [...]
Foxbord Log Home Rancher
Foxbord Log Home Rancher The Foxbord Log Home Rancher showcases a porte cochere and a spacious entry. Enjoy the open-concept kitchen, living, and dining area with a unique family tree feature. Retreat to the master suite with a large walk-in closet and ensuite, and discover two junior master bedrooms for added comfort. Stay [...]
Silverhill Timber Frame Design
Silverhill Timber Frame Design We teamed up with Lacey Construction Ltd. to create this 1,500sq.ft. single storey Timber Frame design. Our team work earned our design a ‘Best Custom Home CHBA Fraser Valley 2019 Finalist’ award. Design Features Master bedroom with ensuite and walk in closet 1 bedroom 1 office with storage [...]
Ronci Alpine Meadows Cabin
Ronci Alpine Meadows Cabin Welcome to the Ronci Alpine Meadows Cabin! This cozy cabin design features 1 bedroom and 1 bathroom, with an open-concept kitchen, living, and dining area. Enjoy the convenience of a walk-in closet and the warmth of a stone fireplace. Additionally, this design offers optional stairs to the basement, providing [...]
Mountain View Timber Frame Design
Mountain View Timber Frame Design This grand timber frame log home is perfect for mountain living. Enter the home through the grand foyer that opens to the open-concept living, dining and kitchen areas or enter through the two car garage with ski storage area. The spacious living room features an impressive floor to ceiling stone [...]
Golden Acres Post and Beam Design
Golden Acres Post & Beam Design This modern and open-concept post and beam log home features an impressive wrap-around, covered deck with lots of space for entertaining and enjoying the view. The main room boasts and grand dining, kitchen and great room along with a walk-in pantry and junior master bedroom complete with [...]
Hidden Meadow Post and Beam
Hidden Meadow Post & Beam This Hidden Meadow post and beam home is roomy enough for everyday living, but also cozy enough to be the perfect family cabin. This home was designed with ample outdoor living space to be enjoyed year-round with a large covered entry and deck in the front and a [...]
Silver Spur Lodge Post and Beam Design
Silver Spur Lodge Post & Beam Design This open-concept post and beam log home style lodge has ample seating available both inside and outside. The main floor features a TV and pool room with a bar that leads into a completely open living room, dining and kitchen space. Windows have been designed along [...]
Pender Harbour Timber Frame Design
Pender Harbour Timber Frame Design This timber frame home features an airy and spacious floor plan with a large and open-concept living, dining and kitchen on the main floor that lead to a covered deck that's perfect for entertaining or simple enjoying the view. The master suite with full ensuite bathroom and walk-in [...]
Timber Wolf B&B Timber Frame Design
Timber Wolf B&B Timber Frame Design This modern timber frame home located in the mountains of Sun Peaks, B.C. features an open-concept kitchen, dining and great room that leaders to a large deck with plenty of room for relaxing and entertaining. Upstairs in an open loft area and the basement features a self-contained [...]
Straiton Timber Frame Design
Straiton Timber Frame Design This open-concept timber frame home features a large and airy main floor that boasts kitchen, dining and living area with vaulted ceilings, large walk-in pantry, mud and laundry room, bathroom and a private master suite. Upstairs is a loft area with another bathroom and two more bedrooms. Other features of [...]
McNeil Timber Frame Design
McNeil Timber Frame Design This timber frame log home has a hybrid style and was designed with efficiency in mind for both the retired couple and the environment. All the living spaces including an open-concept kitchen and living area have been incorporated into the main level to provide ease of accessibility. The exterior [...]
Emma Lake Timber Frame Design
Emma Lake Timber Frame Design This elegant three story timber frame log home is a great family home for year round living. This home features a bedroom and full bathroom on each floor with a very private master suite with ensuite and walk-in closet on the top floor loft. In the basement is [...]
Lottinville Timber Frame Design
Lottinville Timber Frame Design This expansive timber frame home is the perfect home for living mountain-side all year round with a ski room for all your gear and a hot tub to warm up in. A large, covered deck and patio space along with an exterior fireplace give ample opportunity to relax and [...]
Campbell Valley Post and Beam Design
Campbell Valley Post & Beam Design This open and spacious post and beam log home features floor to ceiling windows in the living, dining and kitchen area allowing in lots of natural light. A 2 sided, stone fireplace highlights the centre of the living space and is perfect to cozy up around in [...]
Latimer Custom Home Design
Latimer Custom Home Design This bright and airy custom home invokes a sense of calm with soft whites and neutrals throughout as well as an open and spacious floor plan. Plenty of space for the whole family with four bedrooms and three bathrooms and all the toys with a three car garage. A large [...]
Bonnyville Post and Beam Design
Bonnyville Post & Beam Design This luxurious post and beam log home design has unique details including inverted log flares in the great room and a feature log post from the basement to the ceiling of the main floor. A large bar, rec room and covered patio in the basement and an open [...]
Benvenuto Post and Beam Design
Benvenuto Post & Beam Design This post and beam log home has a large covered entry and foyer with lots of storage that leads to a great room, living and kitchen area that is open and spacious. Large windows and double glass doors that open to the deck offer lots of natural light. [...]
Valley Drive Timber Frame Design
Valley Drive Timber Frame Design This luxurious post and beam log home hybrid design is perfect for mountain living. A ski room in the basement holds all the winter gear and a sunken hot tub out on the covered deck waits to lounge in. Exposed beams and log post features throughout the home [...]
Taylor Bay Timber Frame Design
Taylor Bay Timber Frame Design This timber frame log home is great for entertaining guests both indoors and outdoors. On the main floor is a kitchen with large island that can seat seven as well as a dining area that seats up to eight more. Outside, the wrap-around deck with outdoor fireplace also [...]
Sovio Timber Frame Design
Sovio Timber Frame Design We currently don’t have a detailed description for this log home portfolio. If you would like more details please contact us info@streamlinedesign.ca
Rockwell B&B Post & Beam Design
Rockwell B&B Post & Beam Design Wow guests in this post and beam log home perfect for a bed and breakfast that features three guest suites each with their own walk-in closet and ensuite bathroom. There is lots of extra space for guests to lounge including a large family room and great room, media [...]
Corsan Ranch Timber Frame Design
Corsan Ranch Timber Frame Design This custom timber frame log home (also known as Tamaric) has everything you would expect and want in a luxury home. The grand living, dining and kitchen area looks out through folding glass windows and walls to a wrap-around covered patio complete with outdoor kitchen and fireplace. Other [...]
Big Rock Log Home Design
Big Rock Log Home Design The epitome of customization, this timber frame log home has a simple and open layout with a an open-concept kitchen and living area and master suite on the main floor. Two more bedrooms and bathroom are upstairs in the loft. What makes this home come alive are custom [...]
Davis Peak Timber Frame Design
Davis Peak Timber Frame Design Location: Cle Elum, WA. Suncadia resort Size: 2,775 sq.ft. Scope of Work: This project is an exemplary example of our value engineering capabilities. This production home was originally designed and engineered by others and the developer came to us to re-design and value engineer this production model. Before: Over budget [...]
Greenville Log Home Design
Greenville Log Home Design Location: Svanholmsmindevej, Skibsted, Denmark This medium sized full scribe log home is designed to be completely self sufficient and is the definition of ‘green’ design and eco-friendly construction. In addition to a two car garage with workshop, the main floor of this home features a master bedroom with ensuite, another [...]
Bella Vista Post and Beam Design
Bella Vista Post & Beam Design A beautiful and expansive post and beam log home design with unique features like a curved timber roof, barrel dormers and curved timber and metal stairs. A wrap-around deck and outdoor hot tub on the main floor invite relaxation even when the snow is all around. A private [...]
Mixal Heights Post and Beam Design
Mixal Heights Post & Beam Design This gorgeous split level post and beam log home design is packed full of so many unique features there are too many to list, but at the top is an impressive outdoor shower with waterfall off the master ensuite. Floor to ceiling windows and french doors lets [...]
Roosevelt Log Home Design
Roosevelt Log Home Design The substantial master suite contains a walk-in closet and a sitting area perfect for curling up and indulging in a good book. There is also a generous ensuite with a double shower and a rare corner window for the soaker tub.This is an attractive, compact main-level plan and an incredible [...]
Nicola Lake Post and Beam Design
Nicola Lake Post & Beam Design The vaulted ceilings throughout, floor to ceiling windows and glass french doors make the main floor of this post and beam log home design bright and spacious. The master suite offers luxuries like a sitting area, fireplace, walk-in closet, ensuite and double french doors onto the deck. [...]
Pagosa Springs Post & Beam Design
Pagosa Springs Post & Beam Design This full scribe log home design offers three stories of luxurious living with a spacious main floor, large master bedroom with ensuite, walk-in closet and covered terrace for those lazy mornings. The basement offers lots of additional space with a three car garage and large bedroom with [...]
Ruby Lake Log Home Design
Ruby Lake Log Home Design The Ruby Lake truly is a gem and by far our most popular plan. This two story home immediately meets you with expansive views and spacious living. The spacious living room layout promotes conversation and interaction in every space, while allowing family and guests alike to enjoy the [...]
Sun Peaks Timber Frame Design
Sun Peaks Timber Frame Design Packed with unique features, this timber frame log home design is not only luxurious, but energy efficient too. Solar panels adorn the roof with copper details, while a glass catwalk floor, free floating timber stairs, floor to ceiling windows and a three sided fireplace show off the luxury [...]
Suncadia Post and Beam Design
Suncadia Post & Beam Design The Suncadia Post & Beam Design, this gorgeous home spans 4,500 sq.ft and offers a 3-car garage for ample parking and storage space. Additionally, enjoy the convenience of a bonus suite, providing extra room for guests or flexible living arrangements. Design Features 4,500 sq.ft 3 car garage [...]
Tumble Creek Post and Beam Design
Tumble Creek Post & Beam Design A grand post and beam log home design featuring three master bedrooms, three car garage, and massive, open foyer and great room with floor to ceiling windows that leads out onto a large patio. The master suite boasts his and hers walk-in closets, reading nook and ensuite [...]
Whyte Renovation Timber Frame Hybrid Design
Whyte Renovation Timber Frame Hybrid Design Welcome to the exquisite Whyte Renovation Timber Frame Hybrid Design in Roberts Creek, BC! This project boasts 2,650 sq. ft. and showcases a unique architectural and structural elements blend. With a total scope of work covering 6,182 sq.ft., this renovation project captures the essence of timber frame charm [...]
Wakefield Beach Timber Frame Hybrid Design
Wakefield Beach Timber Frame Design This timber frame log home design features a large deck on the main floor and covered patio in the basement for relaxing outdoors and enjoying the view. Floor to ceiling windows in the great room allow lots of natural light in and a two way statement fireplace keeps [...]
Beach Ave Timber Frame Design
Beach Ave Timber Frame Design This timber frame log home design feels cozy and has an efficient layout. The open kitchen, living, and dining area is bright and flooded with natural light with large windows and french doors leading out to a partially covered deck. Relax in the soaker tub of the master [...]
Revelstoke Coach House Timber Frame Design
Revelstoke Coach House Timber Frame Design We currently don’t have a detailed description for this timber frame portfolio. If you would like more details, please contact us info@streamlinedesign.ca. Floor Plans View Garage [...]
Turtle Valley Timber Frame Design
Turtle Valley Timber Frame Design Perfect for retirement or a small family, this timber frame log home design features three bedrooms, two upstairs, and the master downstairs with an ensuite and walk-in closet. The open-concept kitchen, dining, and living area are bright and spacious with floor-to-ceiling windows and french doors leading out to [...]
Squanga Lake Log Home Design
Squanga Lake Log Home Design Although compact, this full-scribe log home design has an open-concept kitchen, dining, and living area with vaulted ceilings. Double french doors leading to the wrap-around deck and floor-to-ceiling windows allow lots of natural light in. A private master suite with his and her closets and a full ensuite [...]
Country Classic Post and Beam Design
Country Classic Post & Beam Design We currently don’t have a detailed description for this post and beam portfolio. If you would like more details please contact us info@streamlinedesign.ca Floor Plans [...]
Gabriola Post and Beam Design
Gabriola Post and Beam Design The unique layout of this post and beam log home design features a private master suite on its own level complete with a clawfoot tub in the ensuite and a private, covered deck. Natural light floods the main floor through the floor-to-ceiling windows in the vaulted ceiling great [...]

