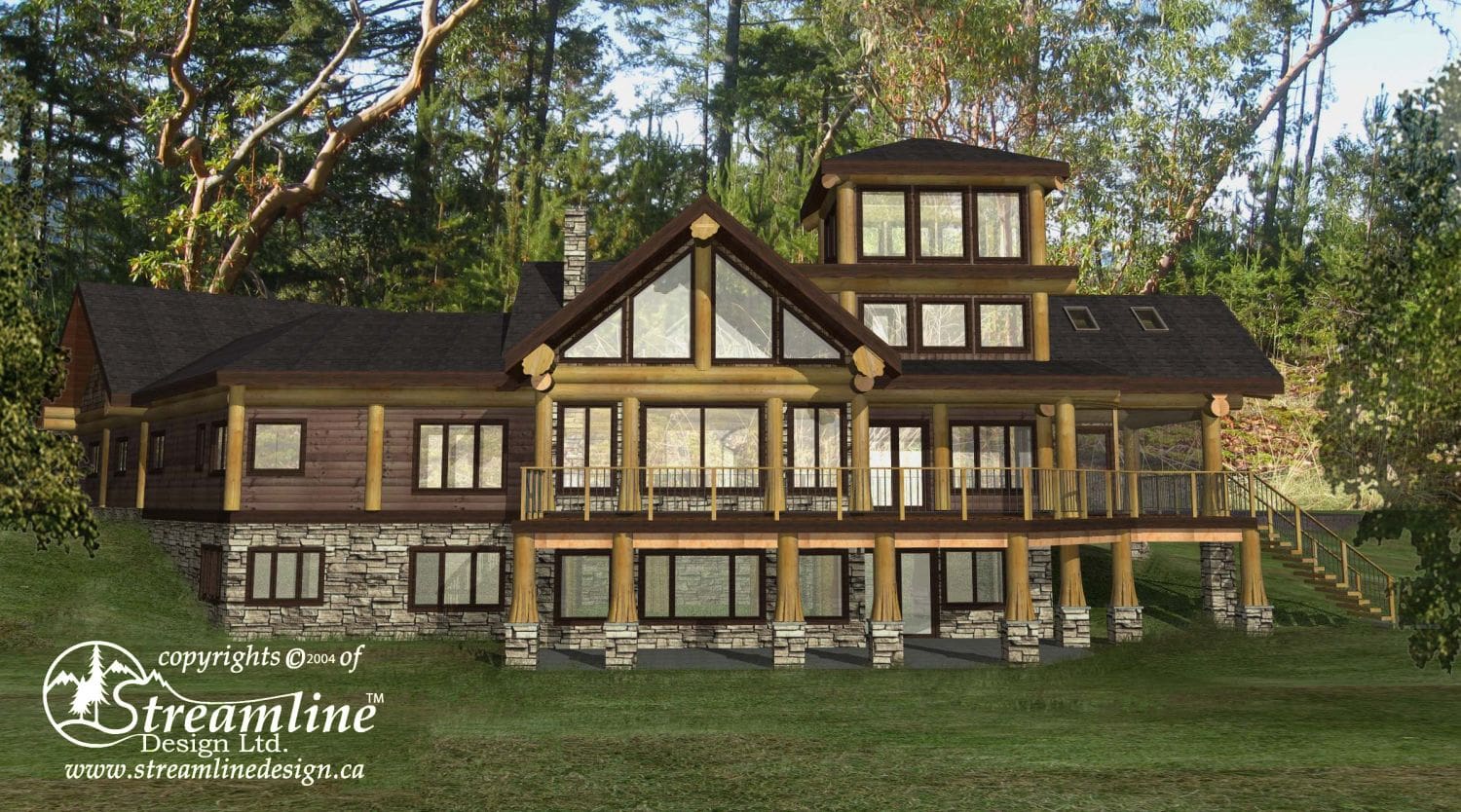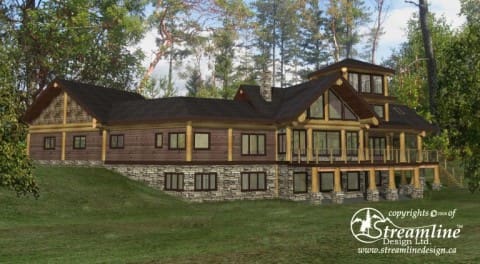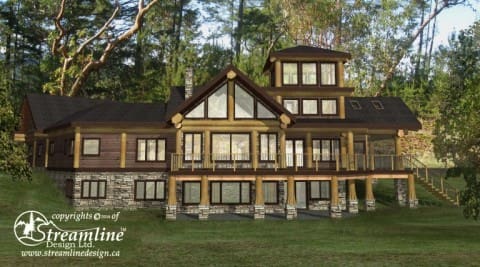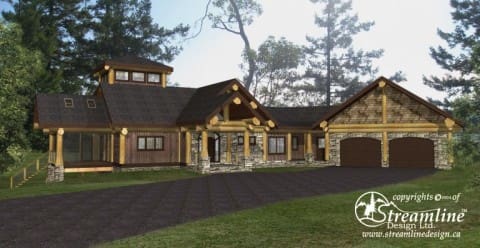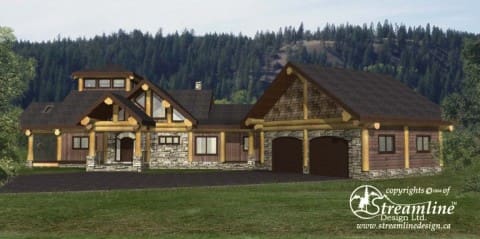Bonnyville Log Home Plans – 6803sqft
Let lots of natural light flood in with this many windowed post and beam log home. On the main floor, the covered entryway leads into a large foyer with a grand log post feature that extends from the ceiling down into the basement. Beyond the foyer is an open great room, dining room and kitchen area with large pantry, office, full bathroom, laundry, mud room and two car garage. Also on this floor is a private master bedroom with walk-in closet and ensuite bathroom. Outside is a screened porch area and open deck to lounge and soak up the sun on. Downstairs in the basement is large bar area, powder room, rec room, covered patio, two bedrooms and a full bathroom as well as a large storage room. Head upstairs to the second floor and find another bedroom, bathroom and loft area. A few more steps up the spiral staircase is the tower with a 360 degree view.
Design Features
- 6,803 square feet
- 4 bedrooms
- 5 bathrooms
- Two car garage
- Rec room
- Bar
- Covered patio
- Screened porch
- Inverted log flares
- Log post feature from basement to ceiling
Floor Plans

