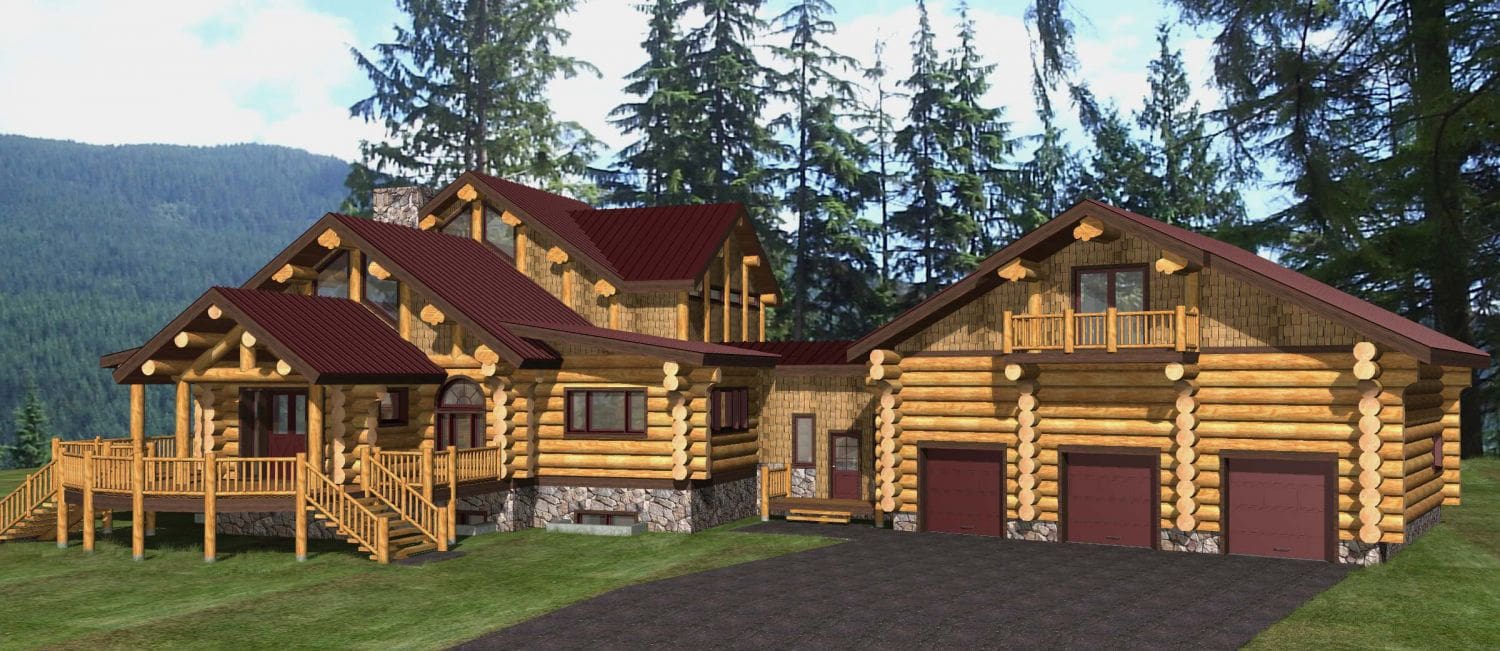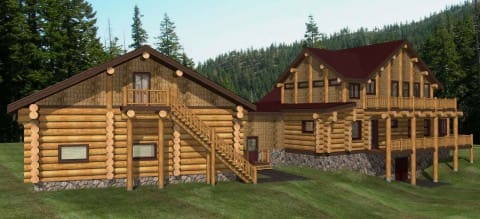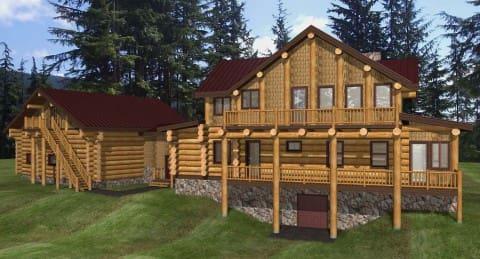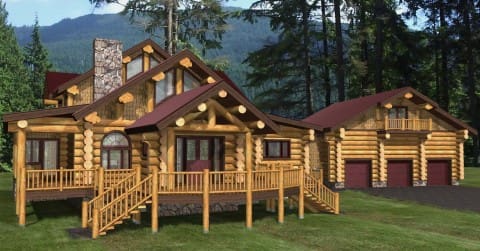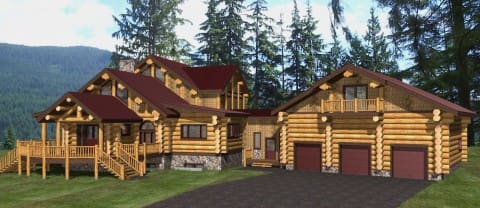Franklin Log Home Plans – 3708sqft
A hobby mechanic’s dream, this full scribe log home features a semi-detached three car garage and large workshop. On the main floor of this home if a large entryway that opens onto a spacious kitchen and great room. Through the log arch reveals a dining hall big enough to seat twelve. A large pantry, mud room, laundry, two bedrooms, a full bathroom and a sun room are also on the main floor. Head outside onto one of the many sun decks and covered decks to soak up the sun or relax in the shade. Upstairs is a private master suite with master bathroom, walk-in closet and private sundeck. Above the garage is a loft area with powder room as well as ample storage space.
Design Features
- 3,708 square feet
- 3 bedrooms
- 2 bathrooms
- Three car garage
- Workshop
- Covered deck
- Log arches
- Sun room
- Very private master suite
Floor Plans

