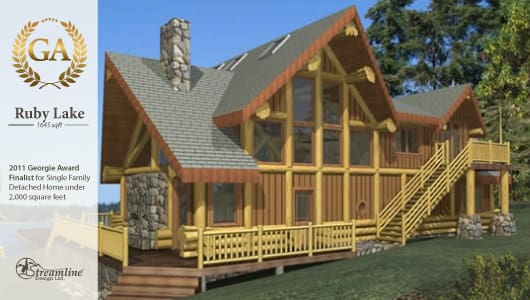Georgie Award Finalist – Single Family Detached Home
Georgie Award Finalist – Single Family Detached Home <2,000 sq.ft
By far our most popular plan, the Award Winning Ruby Lake timber frame house design truly is a gem. This two-story home immediately greets the eye with expansive views and spacious living. Efficiency is the cornerstone of the Ruby Lake timber house plan. Carefully placed shelved-wall niches adorn the bedrooms and add visually interesting elements throughout the space right up to and including the spiral stairs. The subdued placement of the stacked washer and dryer allow for more room in the bathroom, while staying tidy and out of sight. The doubled sided fireplace allows for two separate fires to be going with just one flue. This comfort extenuates the Ruby Lake’s ability to take living outside. Hideaways are created throughout the house and even on the deck. The covered deck creates a perfect haven to enjoy the outdoors even during inclement weather. The sun deck atop the master bedroom fashions relaxing afternoons sunbathing while evenings can be spent snuggled up with a loved one underneath the glittering sky. The Ruby Lake is a well planned, efficient home that utilizes space efficiently while taking advantage of the picturesque landscape.
Floor Plans
Georgie Award Finalist – Single Family Detached Home <2,000 sq.ft By far our most popular plan, the Award Winning Ruby Lake timber frame house design truly is a gem. This two-story home immediately greets the eye with expansive views and spacious living. Efficiency is the cornerstone of the Ruby Lake timber house plan. Carefully placed […]

