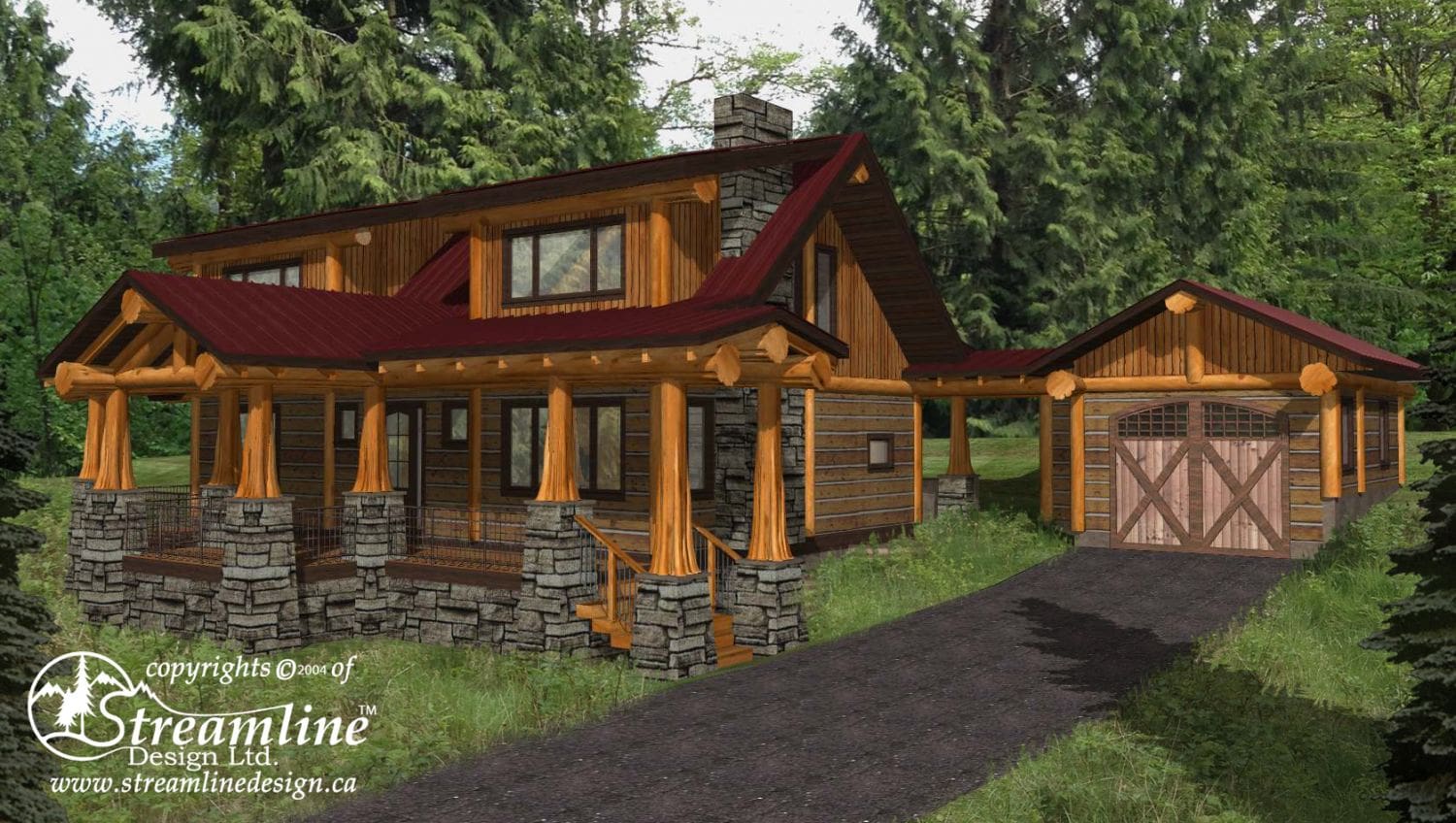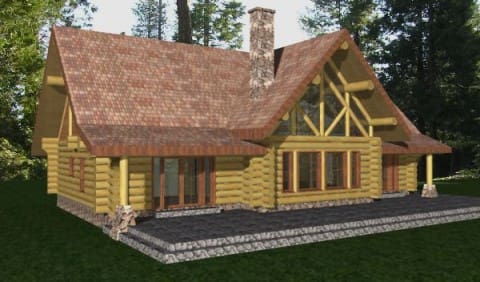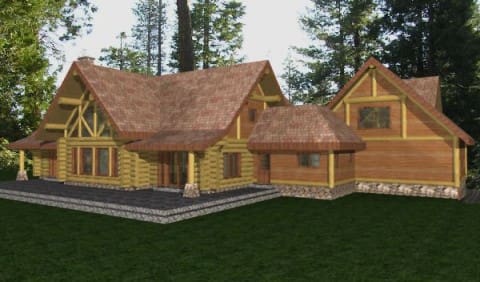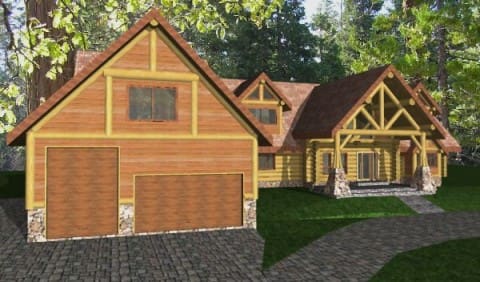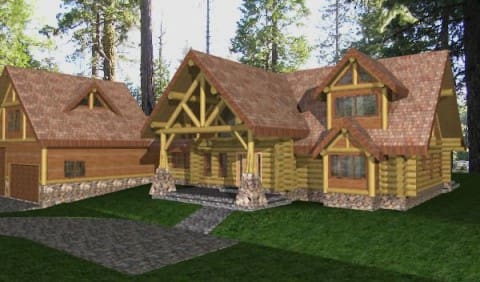Hidden Meadow Log Home Plans – 3262sqft
This post and beam log home is spacious enough to be lived in everyday, but also cozy enough to be a great spot for a family vacation. A large covered entry and deck space lead to an open concept living room, dining room and kitchen and out onto another large deck at the back of the home. A powder room, laundry room and private master suite with walk-in closet and full ensuite bathroom complete the main floor. On the second floor are two bedrooms, a full bathroom and loft space open to below. Down in the basement is a large rec room, bunk bedroom, office and another bathroom.
Design Features
- 3,262 square feet
- 4 bedrooms
- 4 bathrooms
- Rec room
- One car garage
- Covered entry
- Private master suite
- Open concept kitchen, living and dining area
Floor Plans

