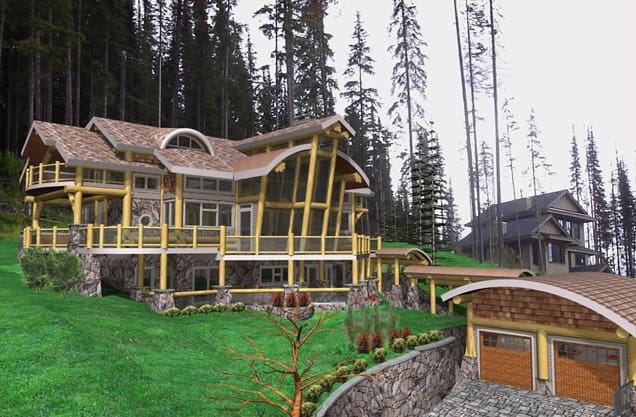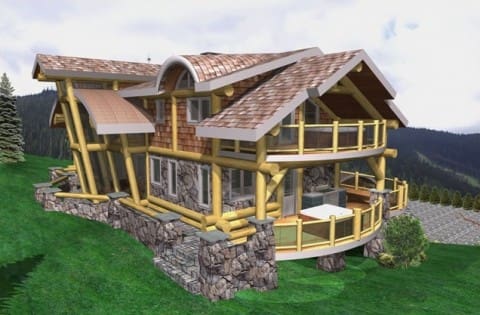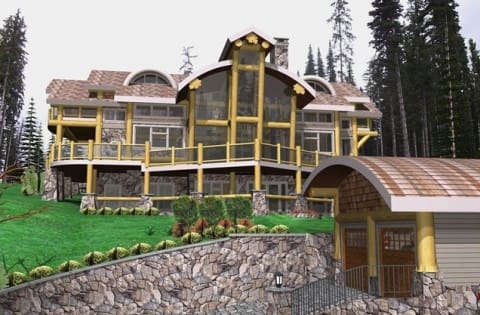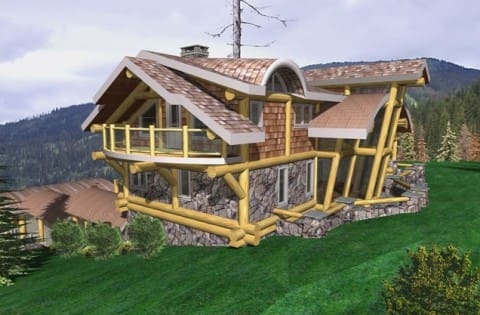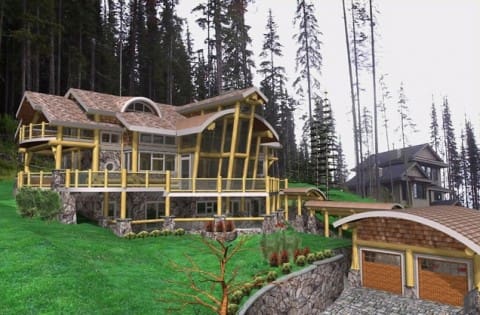Bella Vista Log Home Plans – 4410sqft
The beautiful, open floor plan of this post and beam log home offers a large and spacious kitchen, sunken great room and elevated dining room on the main floor along with two bedrooms, both with ensuites. The upper floor features a master bedroom with ensuite, walk-in closet and private, covered deck as well as a loft area, another bedroom with ensuite and second covered deck access. Enjoy the extras of this post and beam log home including the two sided fireplace, floor to ceiling windows, wrap around deck and outdoor grill.
Design Features
- 4,410 square feet
- 4 bedrooms
- 5 bathrooms
- Sun deck
- Outdoor grill station
- Two sided fireplace
- Sunken great room
- Elevated dining room
Floor Plans

