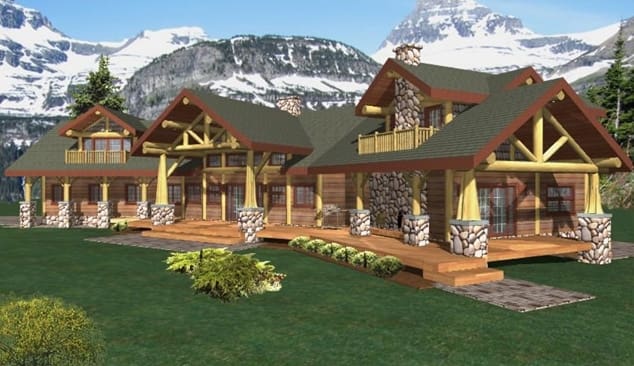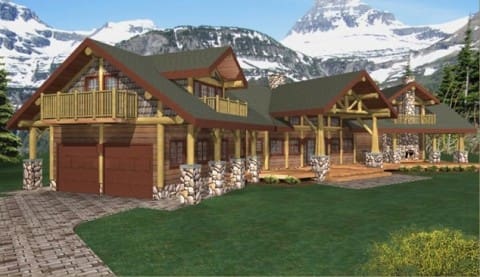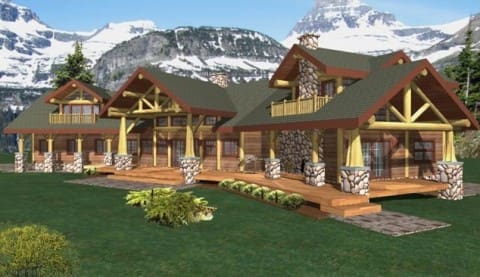Garibaldi Log Home Plans – 4312sqft
This lodge style post and beam log home has a grand covered entryway that leads into an open dining, kitchen and bar area complete with a two-sided statement fireplace. Also on this main floor are two bedrooms each with their own ensuite and patio access, laundry and mudroom, bathroom, sunken home theatre and two car garage. On the second floor is a very private master suite with his and hers closets, full ensuite and two private decks. A loft area, bonus room and ample storage areas finish off this upper floor.
Design Features
- 4,312 square feet
- 3 bedrooms
- 4 bathrooms
- Two car garage
- Two sided fireplace
- Home theatre
- Bar
- Outdoor fireplace
- Private master suite
Floor Plans



