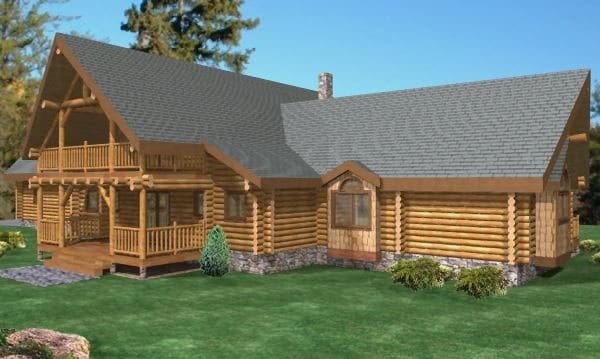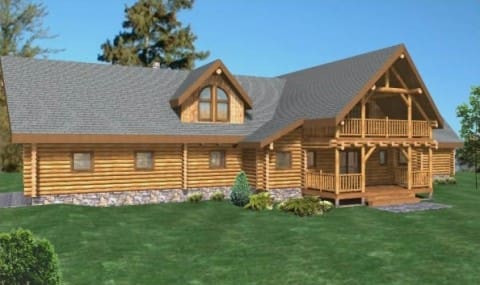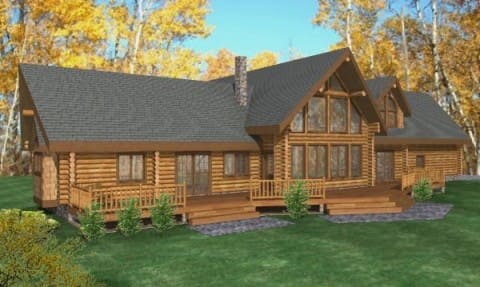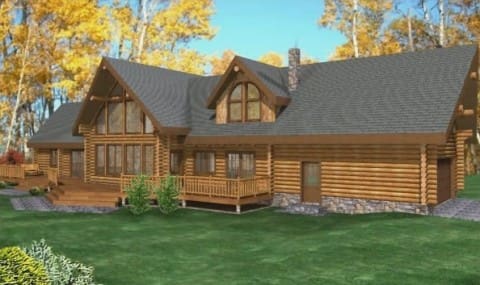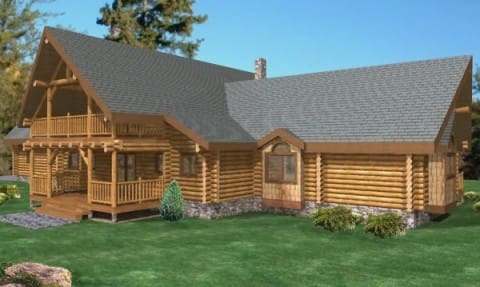Remond Log Home Plans – 3060sqft
Considered a classic American design, this full scribe log home has everything you need on the main floor. A foyer and powder room open to a spacious living, dining and kitchen area and out onto a large patio. A two car garage, laundry room and private master suite with ensuite and walk-in closet complete the main floor. Upstairs is a guest bedroom, bathroom, bonus room and large loft area.
Design Features
- 3,060 square feet
- 2 bedrooms
- 3 bathrooms
- Two car garage
- Huge pantry
- Private master suite
- Vaulted ceilings in master suite
Floor Plan

