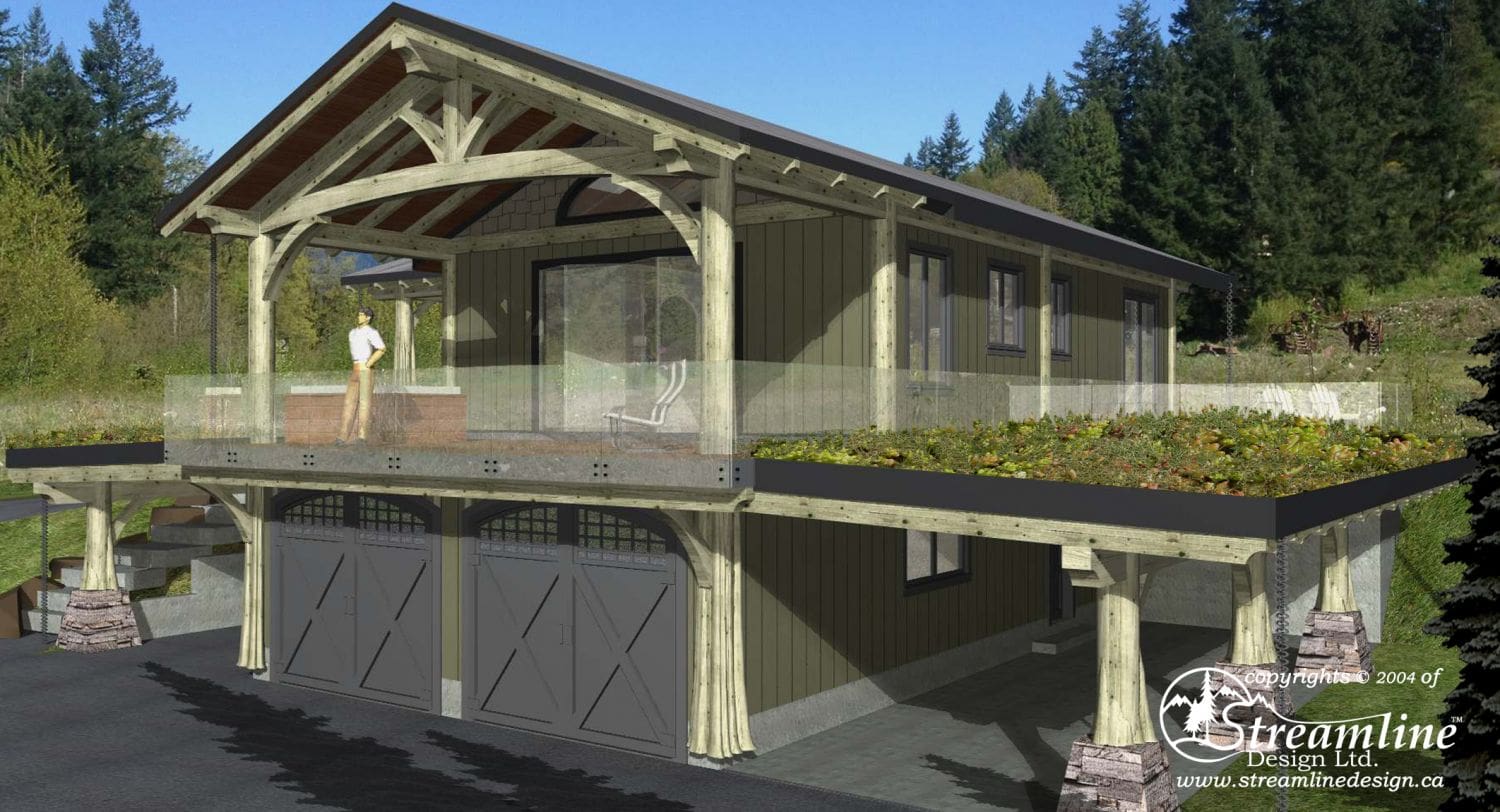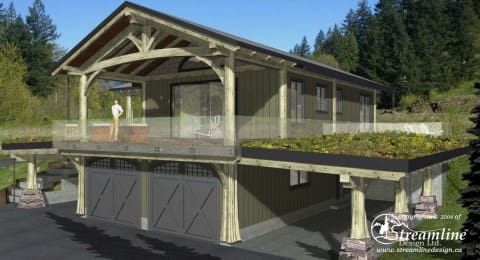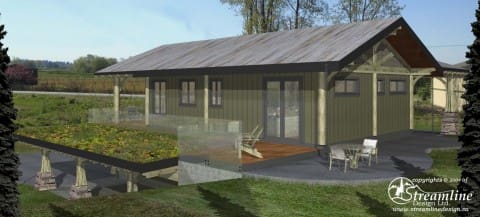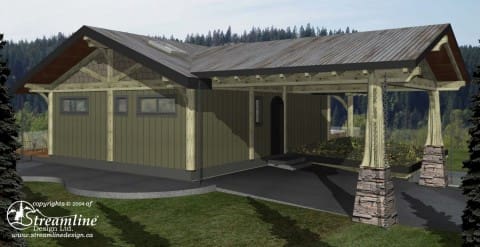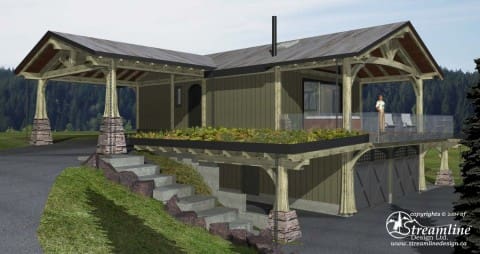McNeil Timber Frame Plans – 1544sqft
This timber frame log home features ample space for vehicles and toys with a two car garage, two covered carports and a workshop all on the lower level. Two bedrooms, two full bathrooms, an open concept kitchen, dining and living area, laundry and pantry complete the main floor. Outside is a large wrap-around deck with connected patio space at the back for endless outdoor entertaining.
Design Features
- 1,544 square feet
- 2 bedrooms
- 2 bathrooms
- Two car garage
- Covered carport
- Workshop
- Wrap-around deck and patio
Floor Plans

