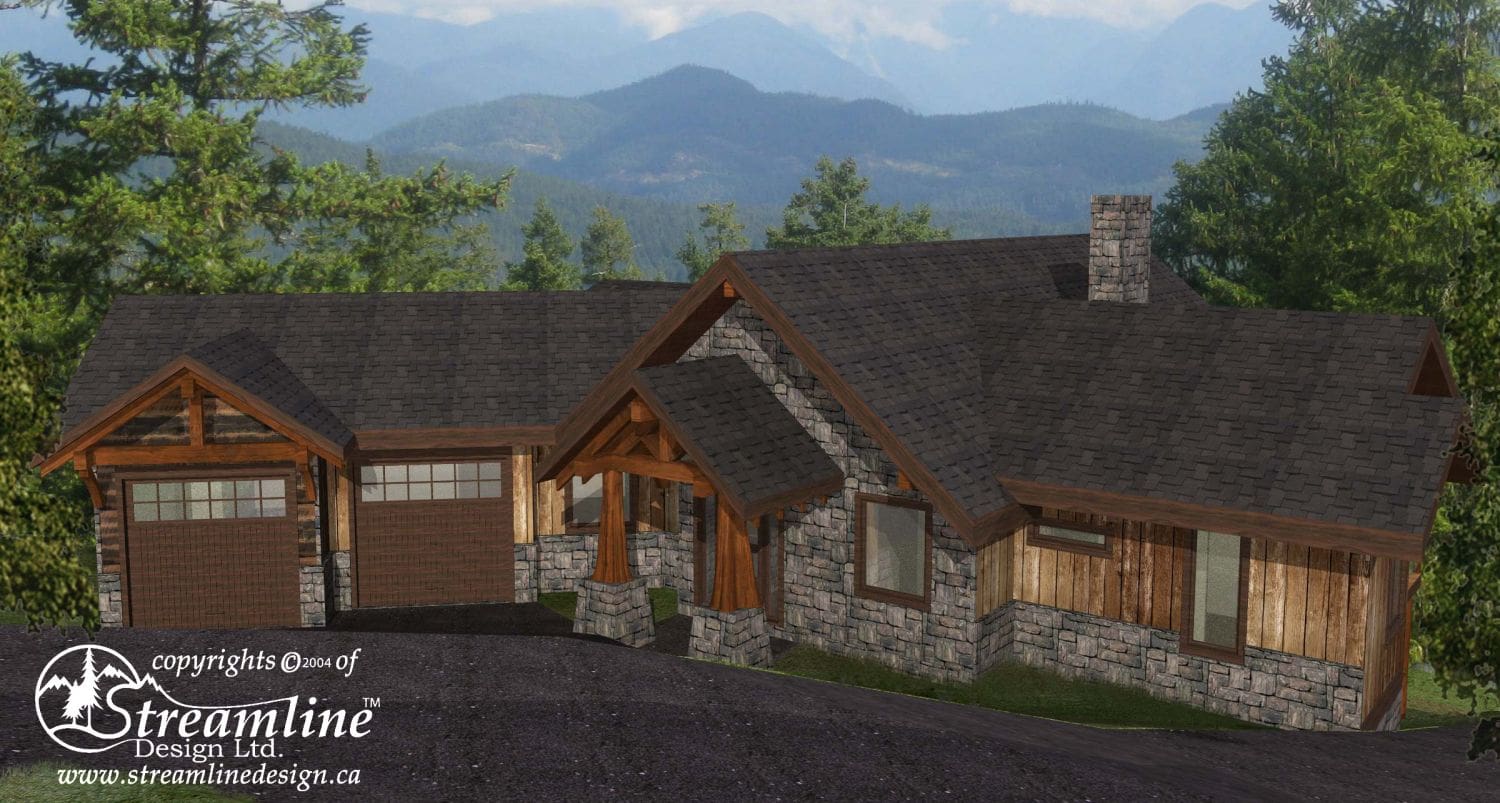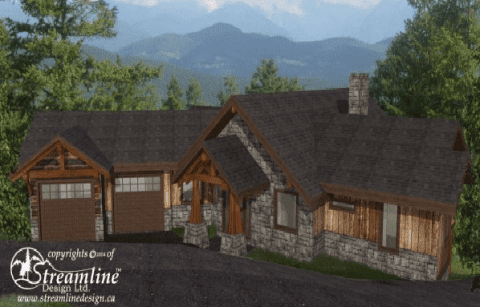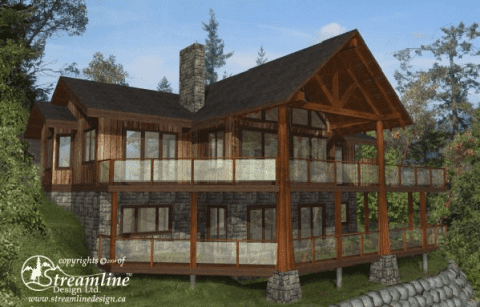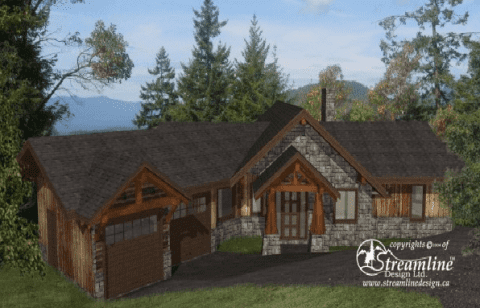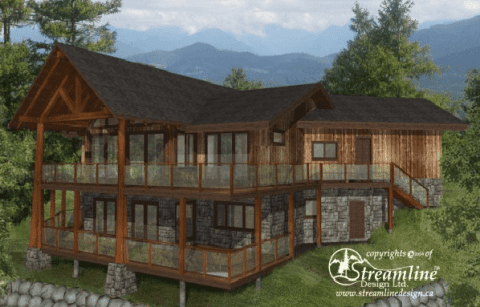Pender Harbour Timber Frame Plans – 4206sqft
This Pender Harbour timber frame home offers a spacious layout that feels open, yet cozy. On the main floor, a foyer and office lead to an open-concept living, dining and kitchen area complete with double wall ovens and walk-in pantry. A master bedroom with full ensuite and walk-in closet, two car garage and large deck also make up the main floor. In the basement are three more bedrooms, bathrooms and a large rec room with bar as well as covered deck and ample storage space.
Floor Plans

