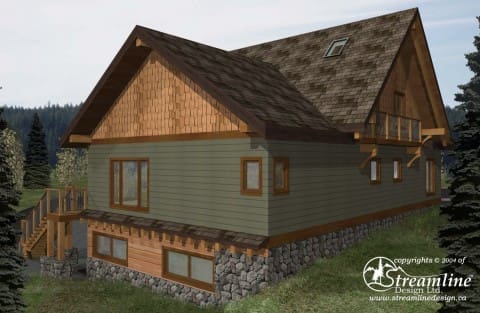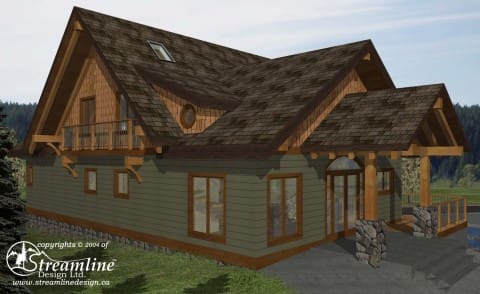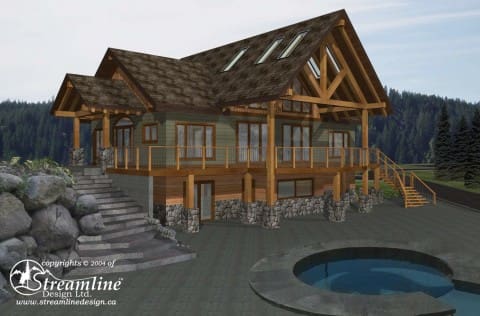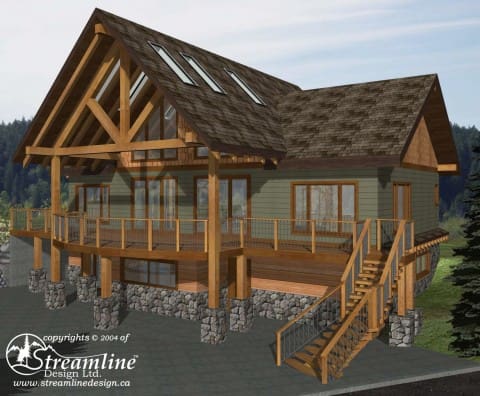Springs RV Plans – 3963sqft
This timber frame log building is the perfect club and pool house for this RV community. There are two large common areas on the main floor and basement as well as large bathrooms for men and women, a laundry room, small kitchen with outdoor access, and a loft area for relaxing all accessible by elevator or stairs.
Design Features
- 3,963 square feet
- Covered deck
- Elevator
- Outdoor pool
- Kitchen with nano wall for outdoor access
- Two large common areas
Floor Plan





