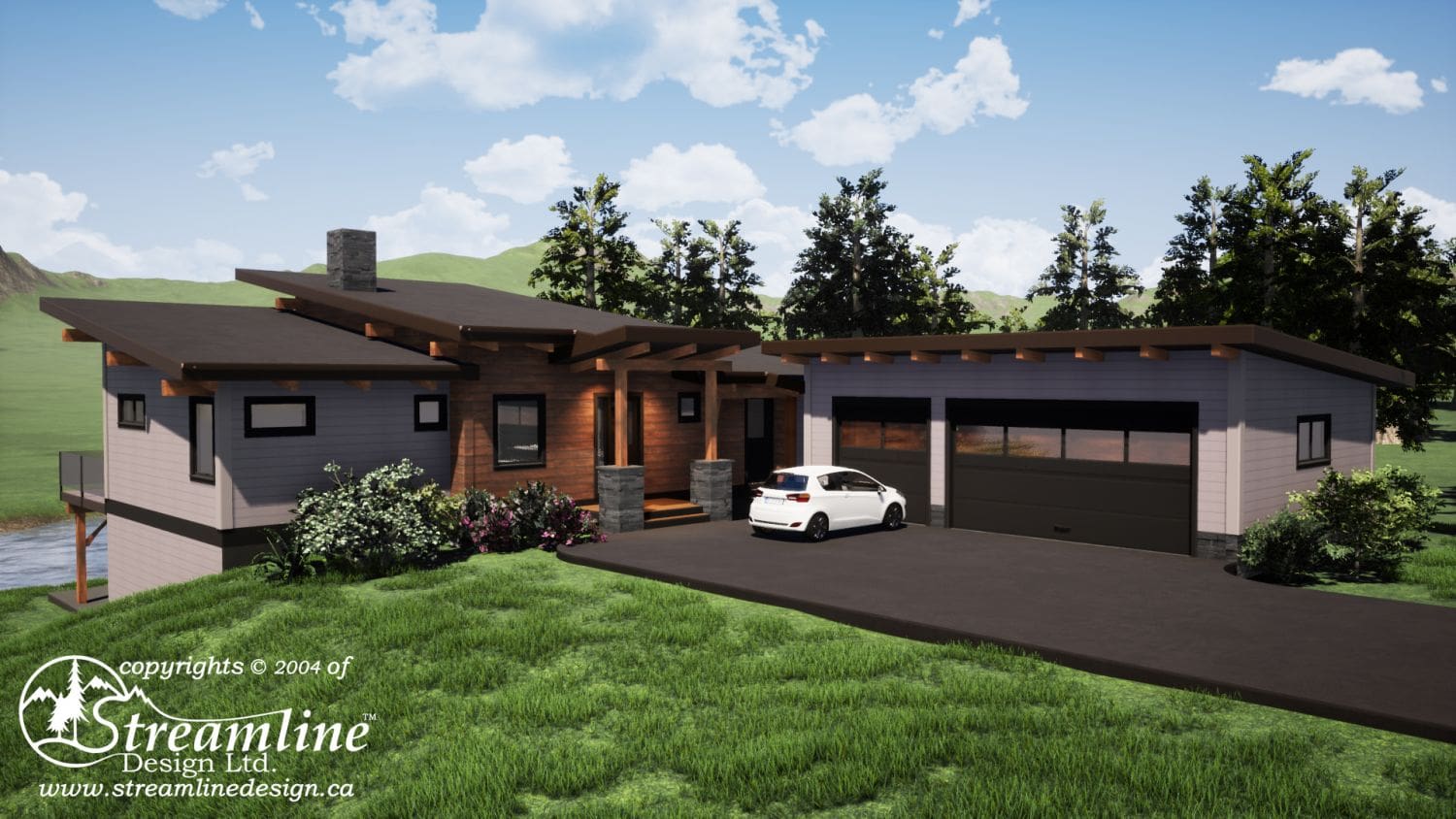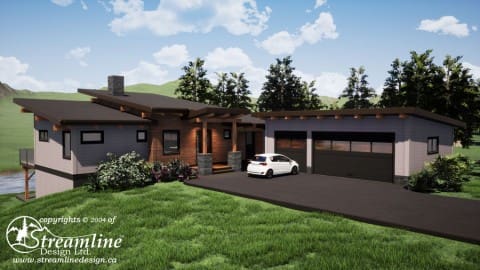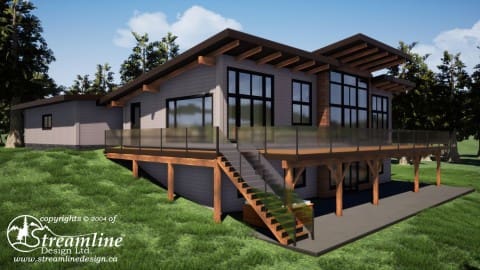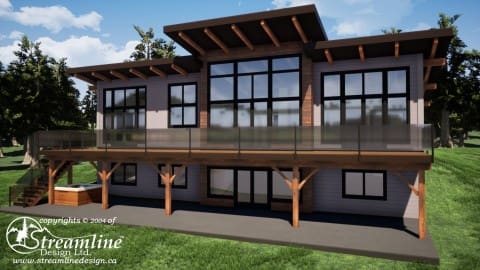The Green Mile Timber Frame Design – 3,342 sqft
Introducing the Green Mile Timber Fram Design 4-Bedroom Home with Open Concept Design, Spacious Deck, Sauna, and More! Discover the perfect blend of style and functionality with 3 bathrooms, a walk-in pantry, mudroom, and ample storage. Enjoy quality family time in the rec room, and indulge in relaxation with your very own sauna. Explore this stunning home, complete with a separate 3-car garage, designed for comfort and elegance.
Design Features
- 4 Bedrooms
- 3 Bathrooms
- Open concept kitchen / dining / living
- Small walk in pantry
- Large deck
- Mudroom
- Separate 3 car garage
- Lots of storage
- Rec room
- Sauna
Floor Plans




