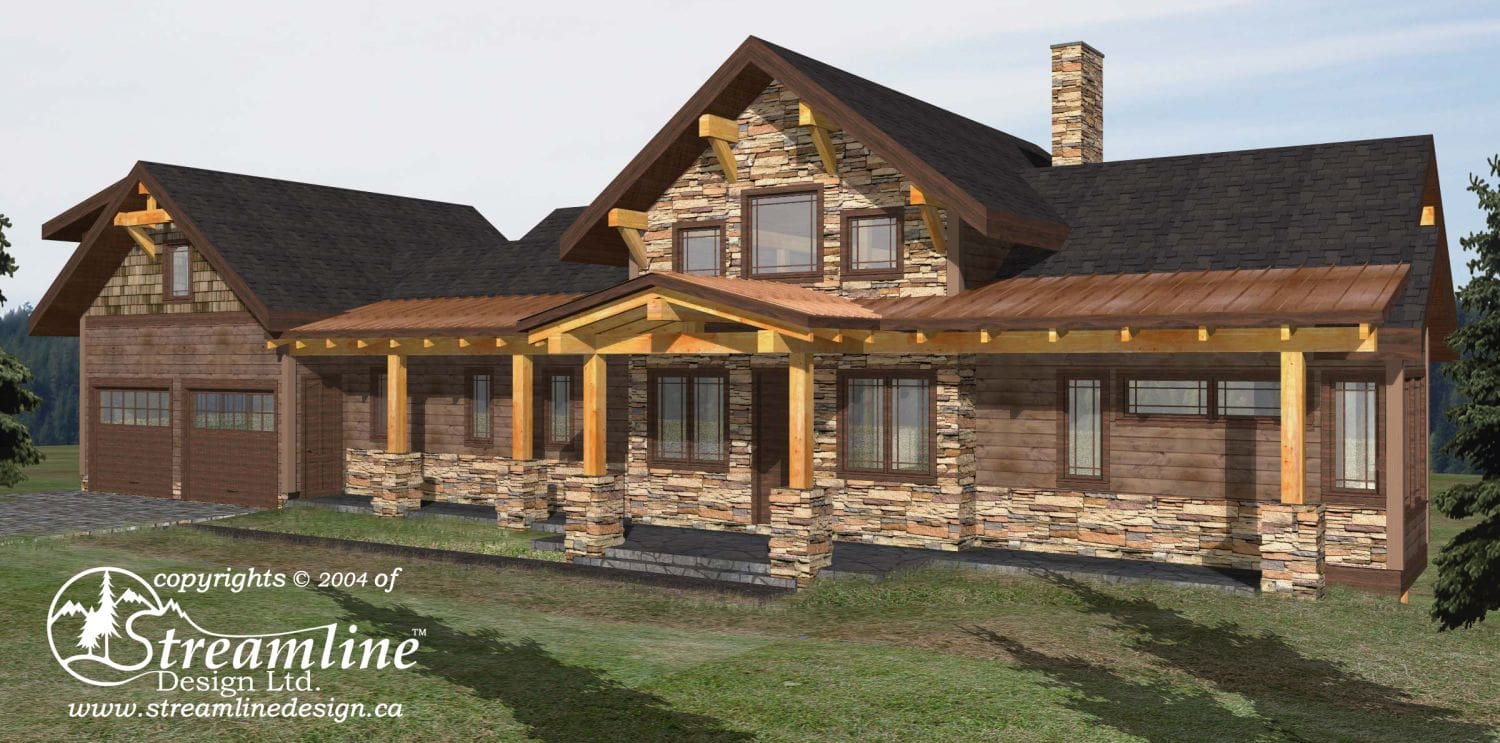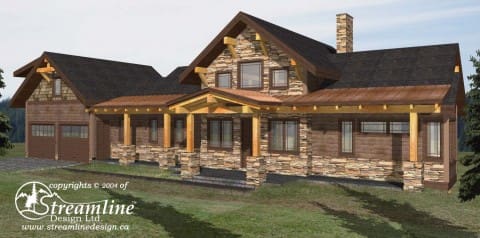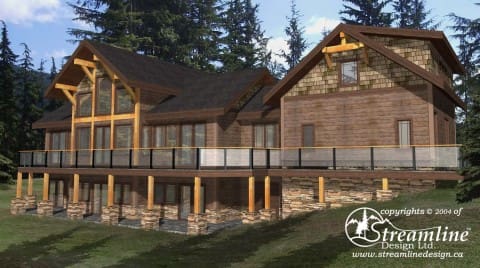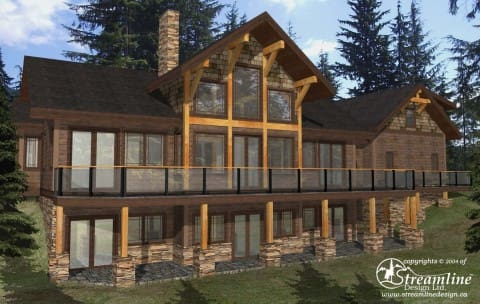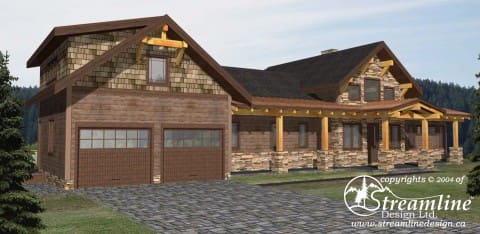Madeira Park Timber Frame Plans – 4034sqft
This timber frame log home boasts floor to ceiling windows to fill the space with natural light and a deck that spans the entire length of the home for endless outdoor entertainment and relaxation. Also on the main floor is a huge kitchen, open dining and living space, mud room, office, powder room, two car garage and a private master suite with ensuite bathroom and walk-in closet. Downstairs are two bedrooms, both with ensuite bathrooms, laundry, rec room and small kitchen space. On the second floor is a loft area open to below and a bonus room above the garage.
Design Features
- 4,034 square feet
- 3 bedrooms
- 4 bathrooms
- Rec room
- Second kitchen
- Mini bar
- Large deck
- Private master suite
- Floor to ceiling windows
- Bonus room
- Two car garage
Floor Plans

