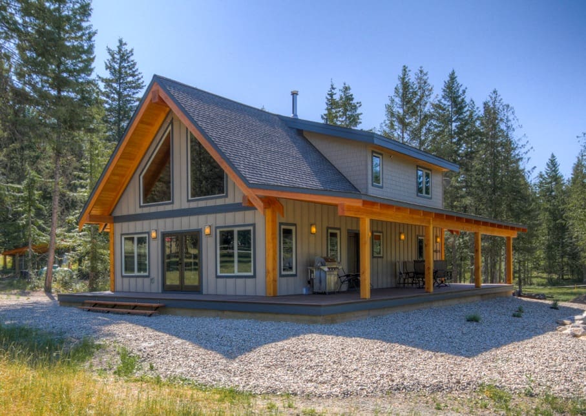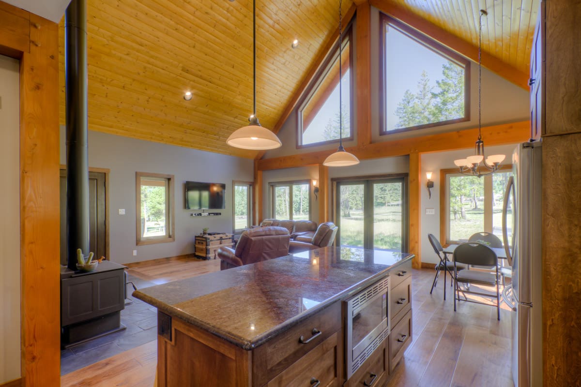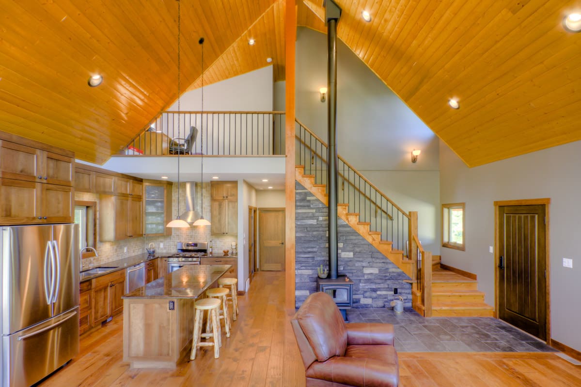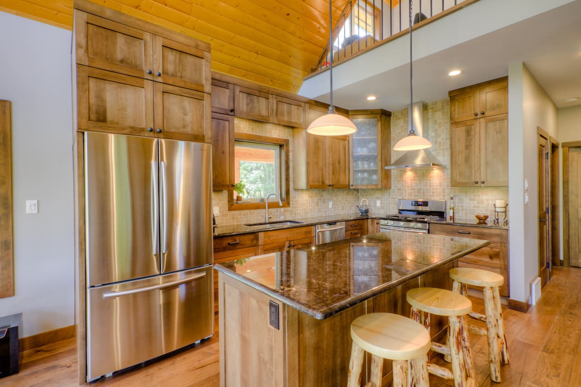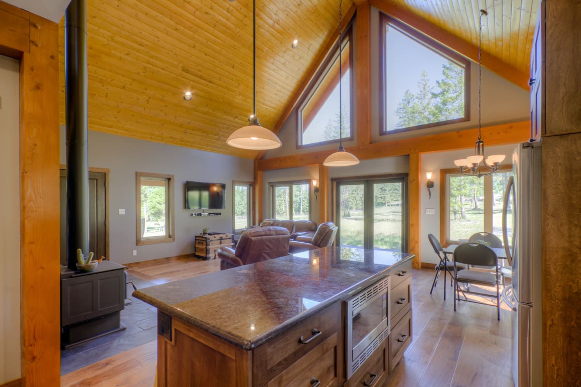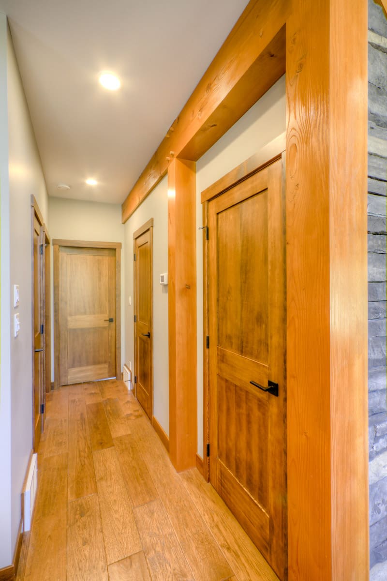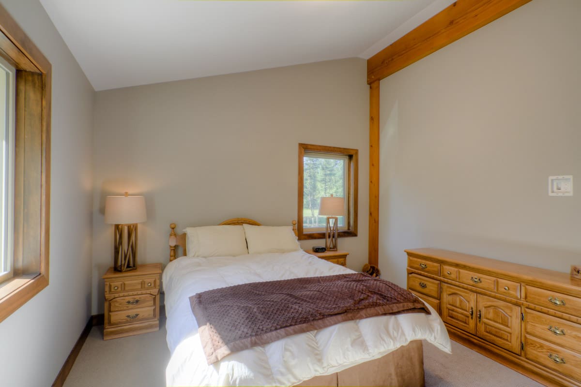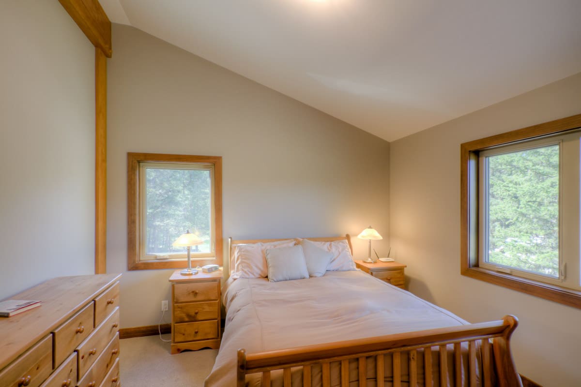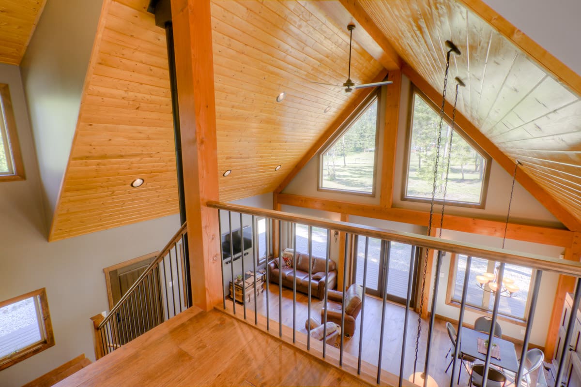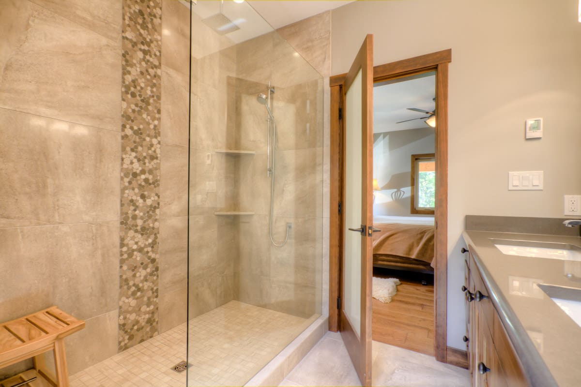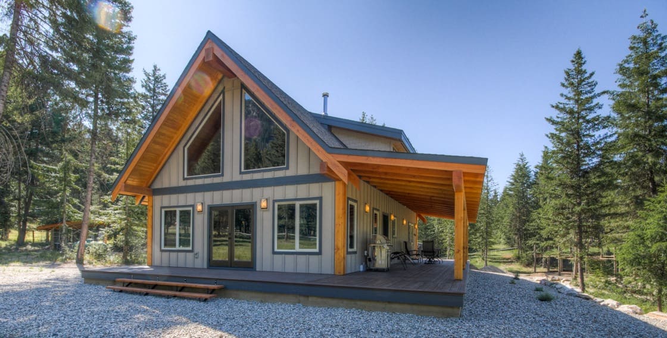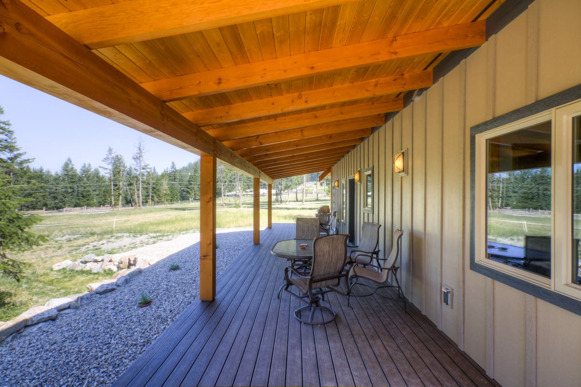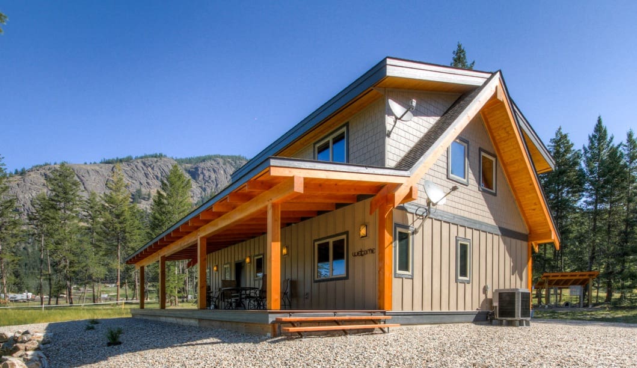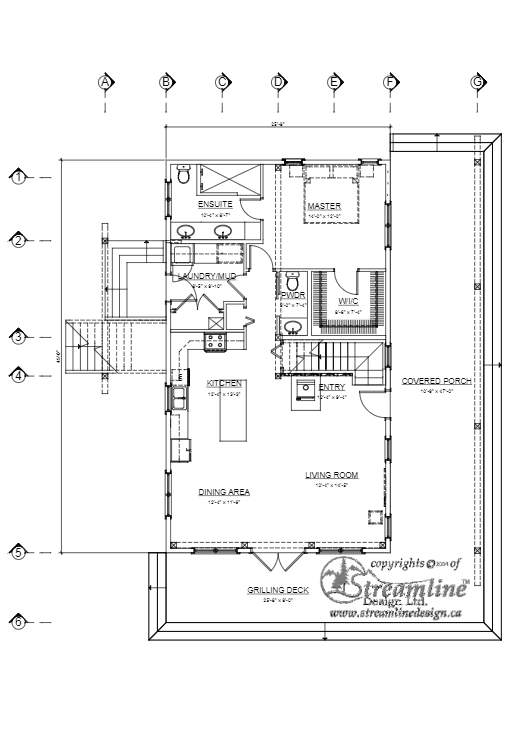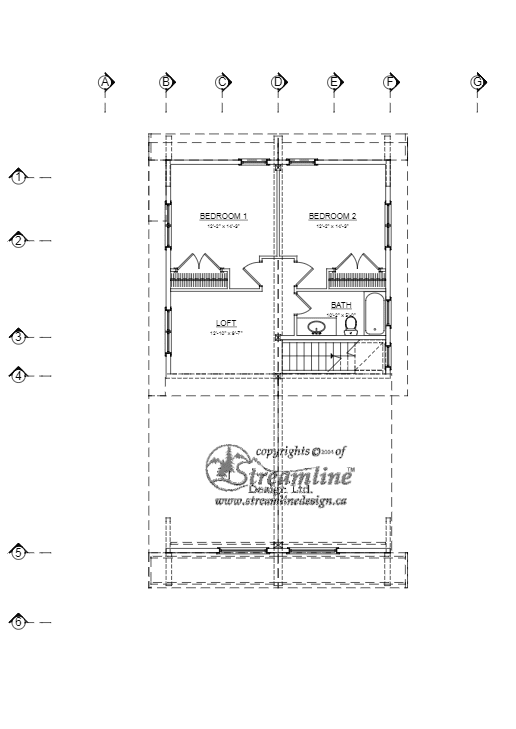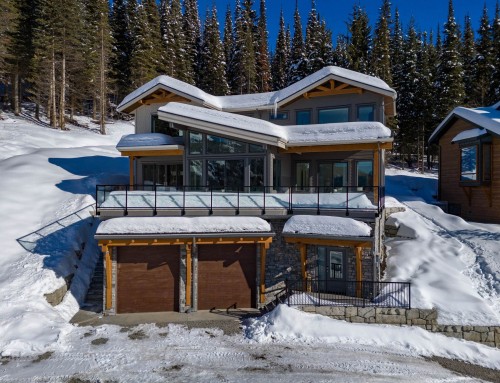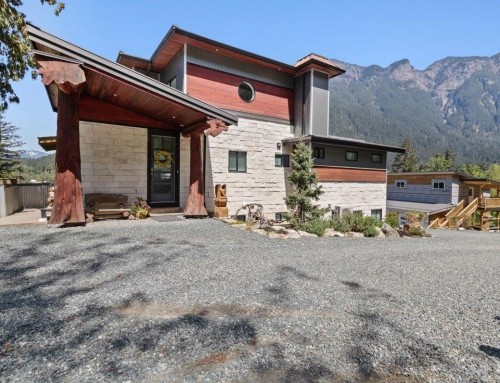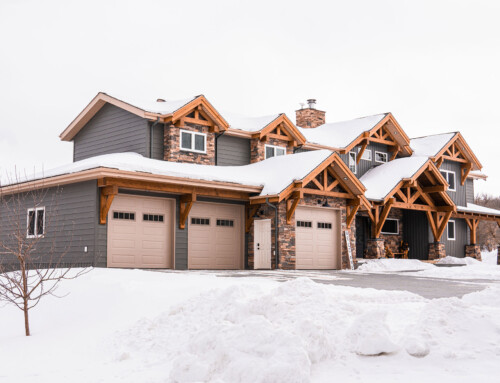Turtle Valley Timber Frame Design
Perfect for retirement or a small family, this timber frame log home design features three bedrooms, two upstairs, and the master downstairs with an ensuite and walk-in closet. The open-concept kitchen, dining, and living area are bright and spacious with floor-to-ceiling windows and french doors leading out to the wrap-around deck and covered porch.
| Design Features | |
|---|---|
|
|
Awards: 2013 Silver Keystone Award for ‘Best single family detached home between 1,500 – 1,999 sq.ft.’ The Keystone awards celebrate excellence in the Home Building Industry in the Thompson-Nicola Region. Presented by the Canadian Home Builders Association.
