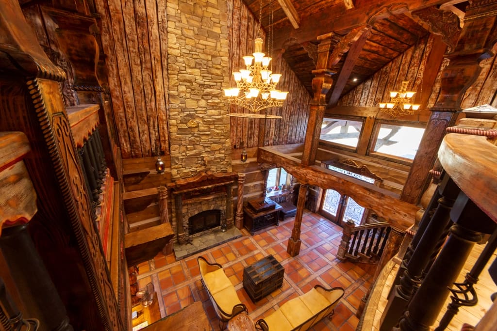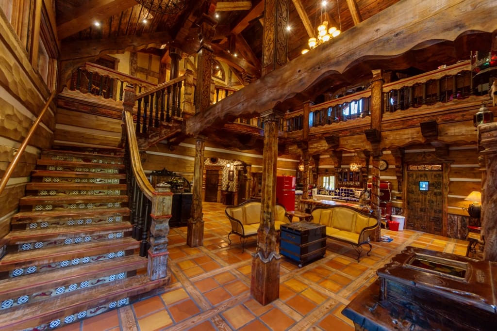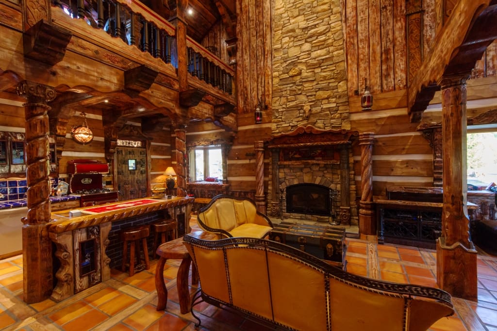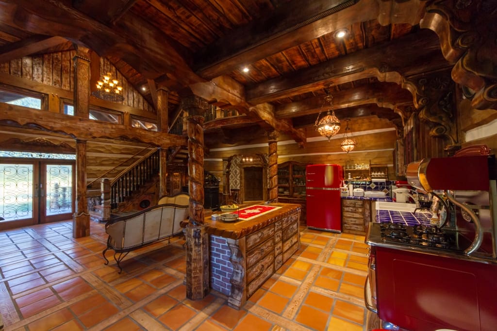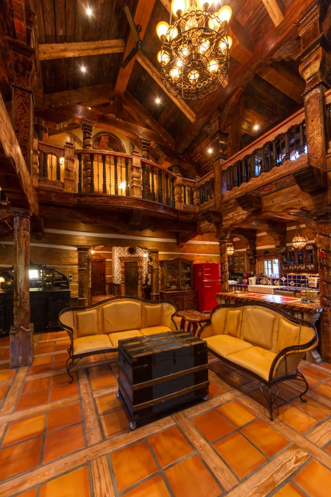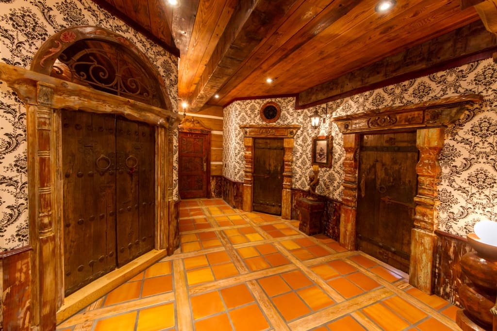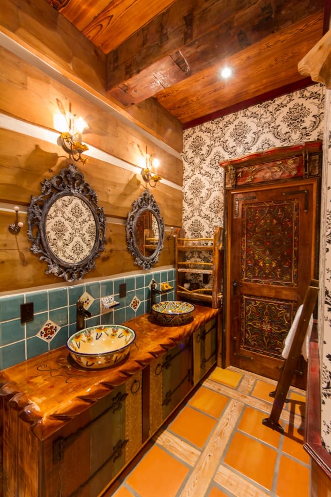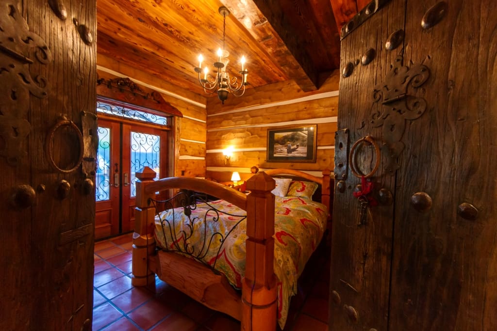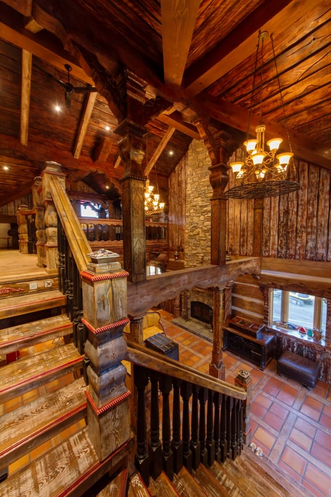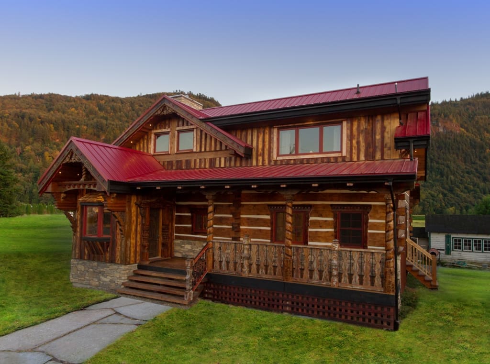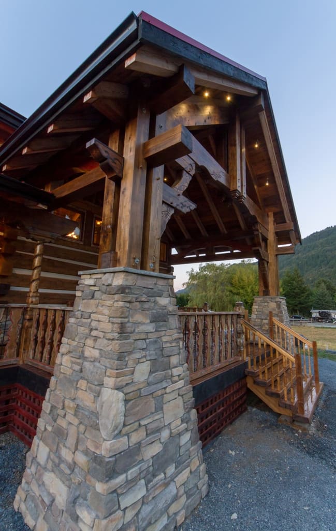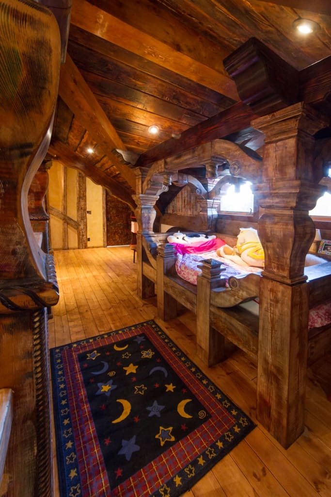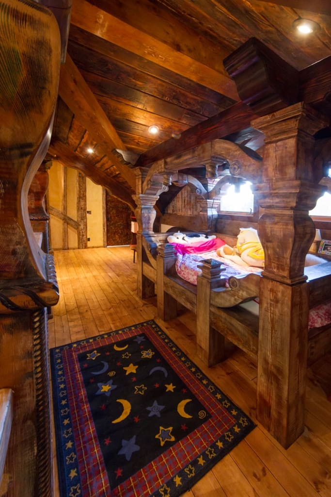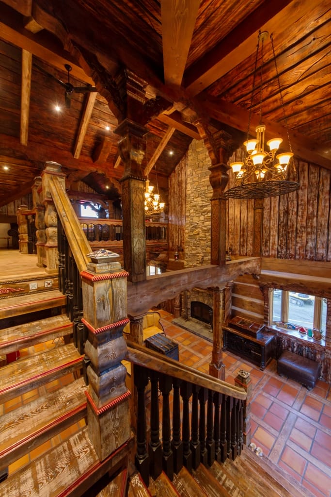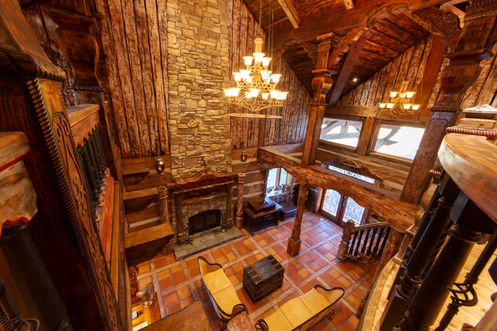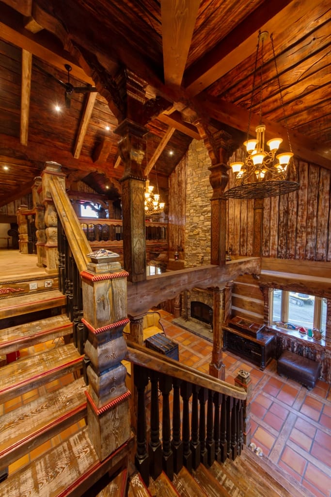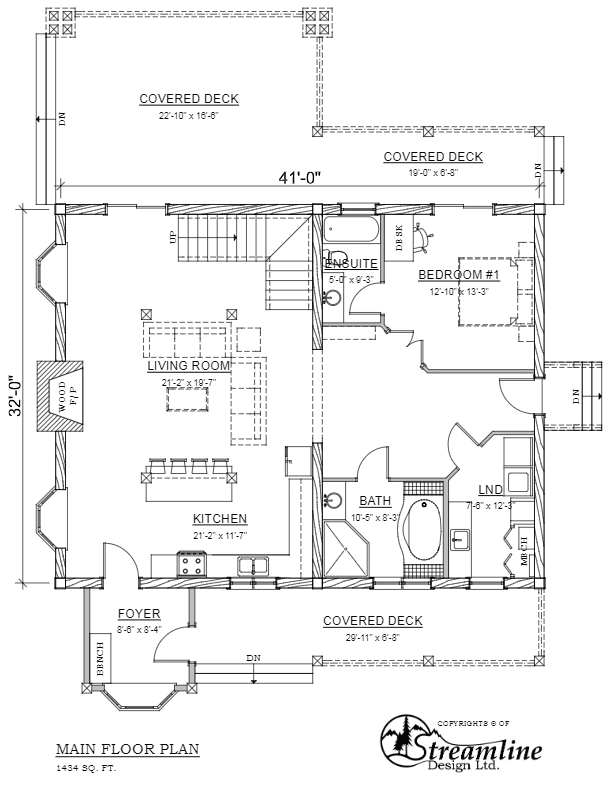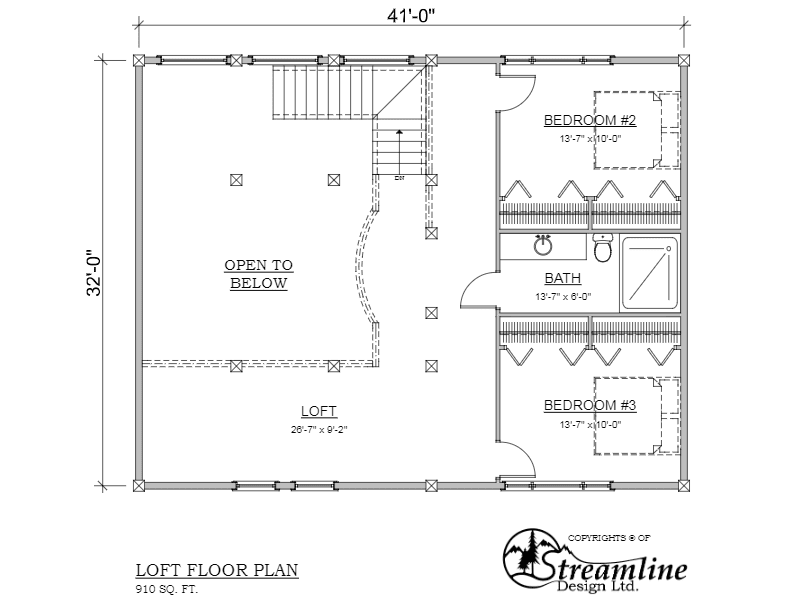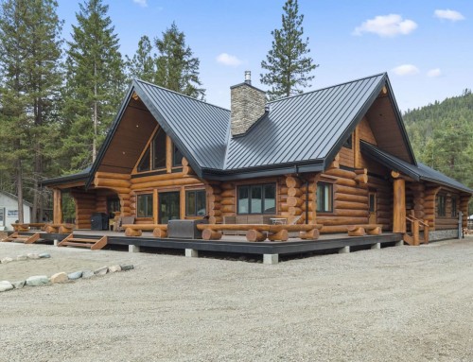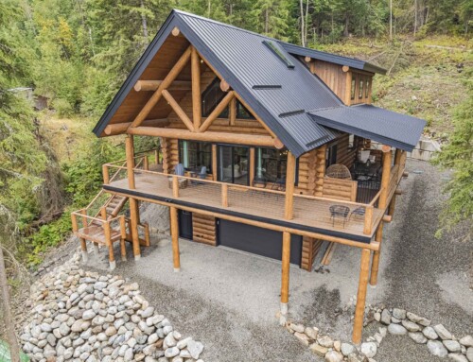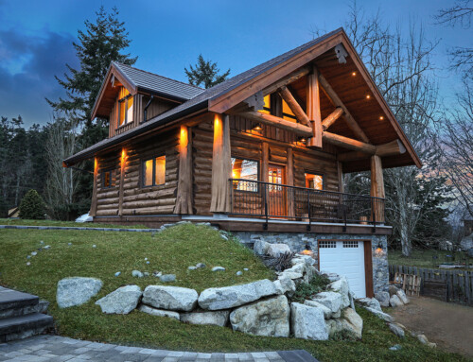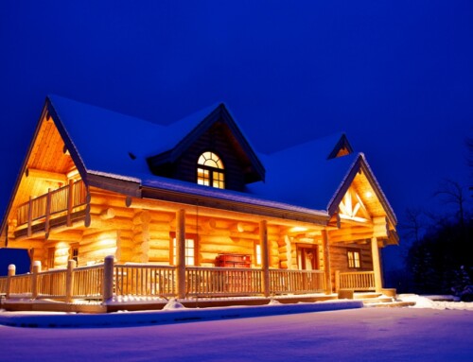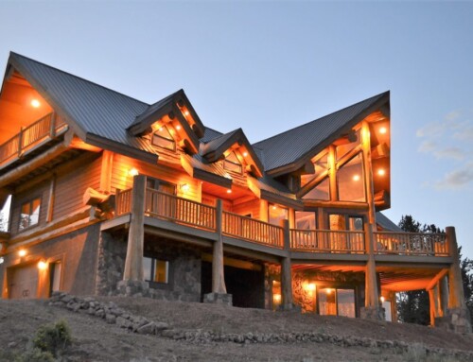Big Rock Log Home Design
The epitome of customization, this timber frame log home has a simple and open layout with a an open-concept kitchen and living area and master suite on the main floor. Two more bedrooms and bathroom are upstairs in the loft. What makes this home come alive are custom features including intricate carvings, old world timbers and 100 year old reclaimed doors.
| Design Features | |
|---|---|
|
|
Magazine Features:
Log House Magazine (Japan), March, 2013,
Wood House Magazine (Russia), Spring 2013
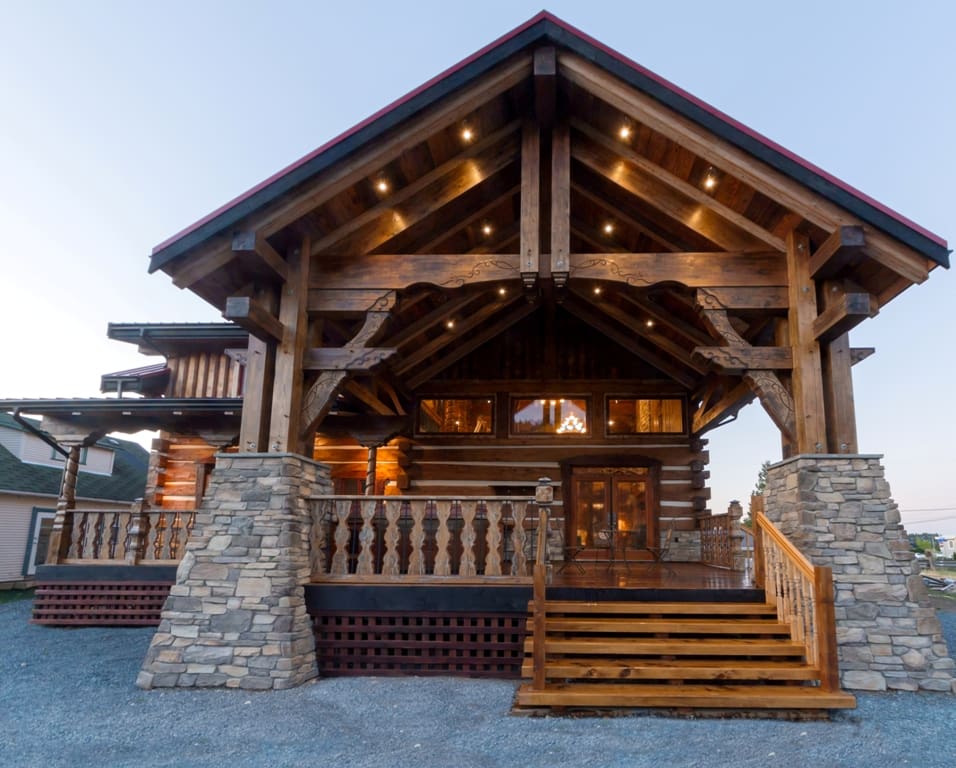
Take a sneak peek tour through the personal home of Toshi, a stunning, handcrafted log home at Big Rock. This home is a true labor of love and the work of a master artisan.

