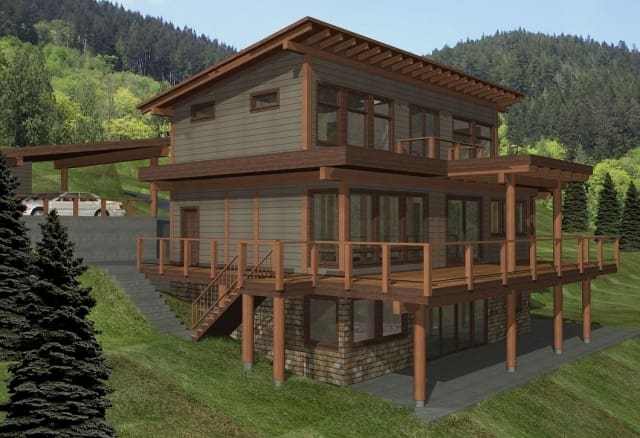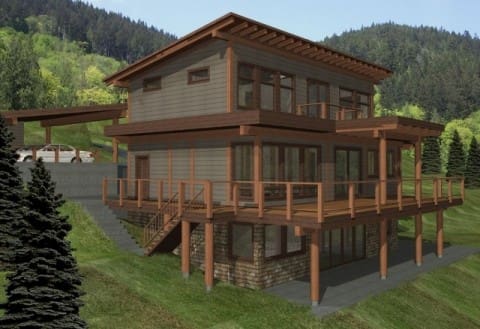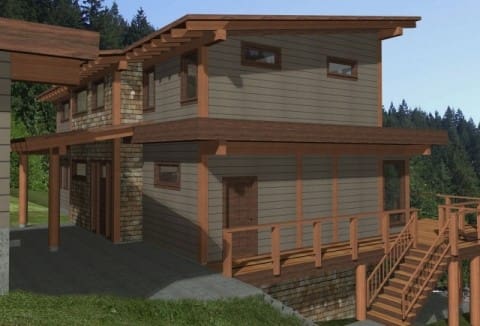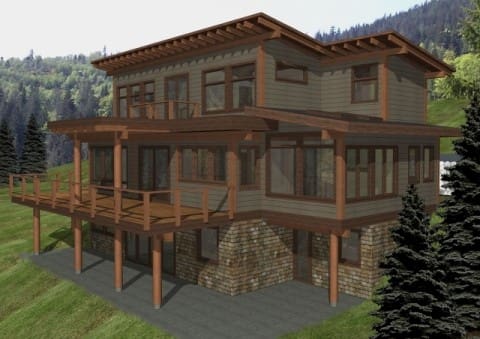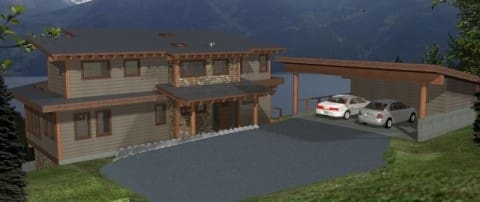Beach Ave Timber Frame Plans – 3620sqft
A cozy, but efficient plan, this timber frame log home features open kitchen, dining and living areas, large covered decks, a functional mud room, a sizeable pantry, office and sun room on the main floor. Upstairs find two bedrooms, play area, deck, a full bathroom, and master bedroom with ensuite and walk-in closet with shared laundry chute. The basement features a full laundry room, guest room, rec room, bathroom, and a second office as well as a covered deck with hot tub and outdoor shower.
Design Features
- 3,620 square feet
- 3 bedrooms
- 4 bathrooms
- Sun room
- Outdoor hot tub
- Outdoor shower
- Rec room and games area
Floor Plans

