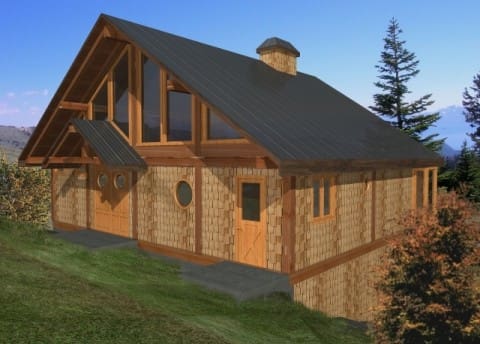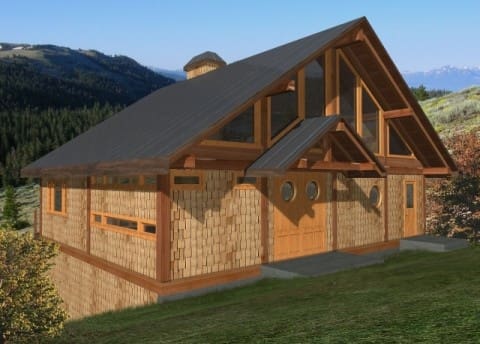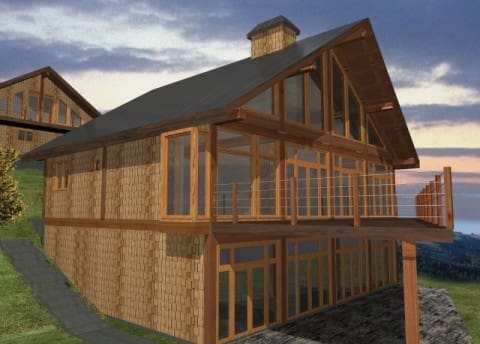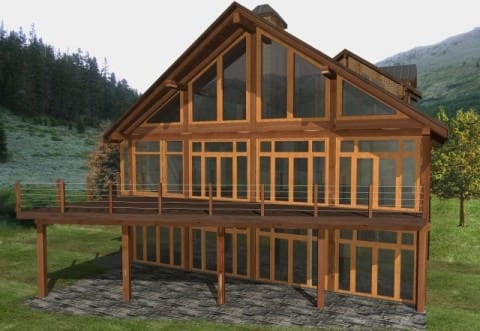Davis Bay Timber Frame Plans – 3958sqft
Awards
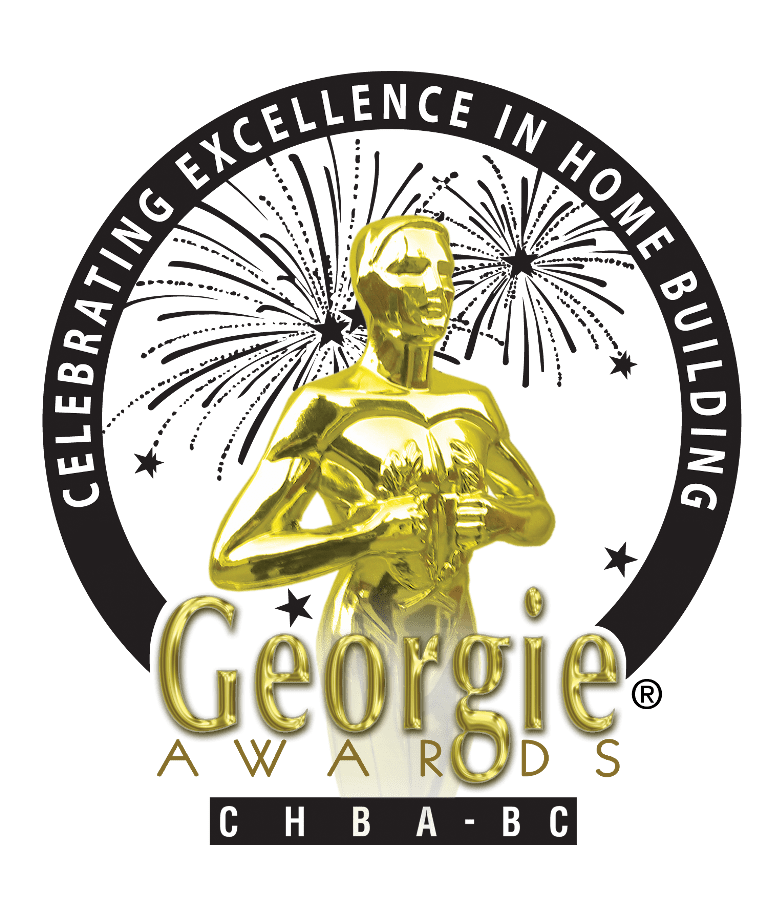
2012 Georgie award finalists for, ‘Custom Home Valued Between $750,000-$1,500,000’
A simple, open plan concept within a single gable (‘A’ frame) roof line. The home contains three bedrooms, three and a half baths and maximizes every nook and cranny for creative storage and living solutions. Through these creative solutions we were able to gain enough added space for a media room, games room and even a wine cellar. Lots of feature crammed into this 3,958 sq.ft. home and even though it is a ‘box’ it has dynamic interest with multiple ceiling heights and beam work for a visually appealing space.
A total of seven French doors open up each living space to the exterior, providing an extension to the space for improved outdoor living. The partial loft creates added ‘bonus’ area with ample storage in the low headroom areas and gorgeous views through the grand, trapezoid windows. The central staircase provides easy entry to all floors and the ground level beach access. The open timber treads, metal stringer and cable railing give it a sense or transparency to reduce its visual impact on the space. We included a small bump out at the master ensuite to allow for the tub to hang over the buildings edge, maximizing the floor to ceiling views.
Awards

