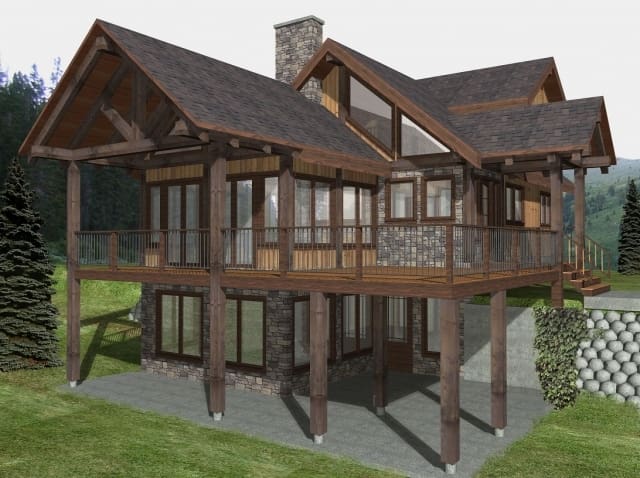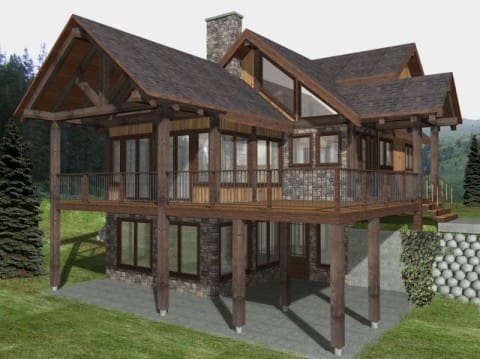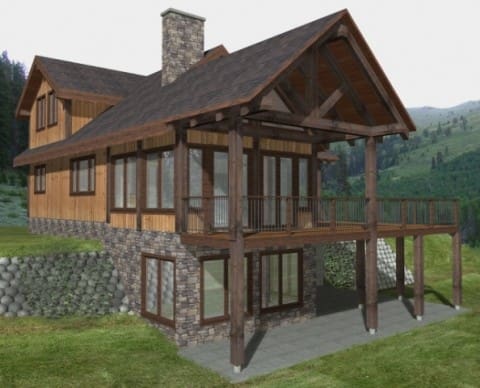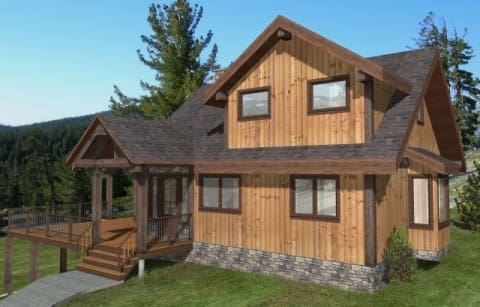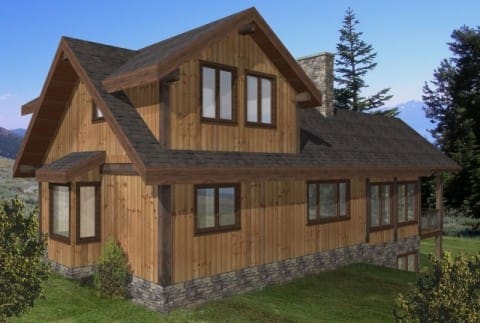Black Water Timber Frame Plans – 2983sqft
This beautiful timber frame log home offers a very private master suite with ensuite and walk-in closet on the second floor loft. Downstairs are two more bedrooms and a full bathroom, kitchen, dining and great room area with a free standing fireplace feature. Down one more flight of stairs is an open rec room and gym area as well as a powder and laundry room.
Design Features
- 2,983 square feet
- 3 bedrooms
- 3 bathrooms
- Rec room
- Gym
- Covered deck
- Free standing fireplace
- Private master suite
Floor Plans

