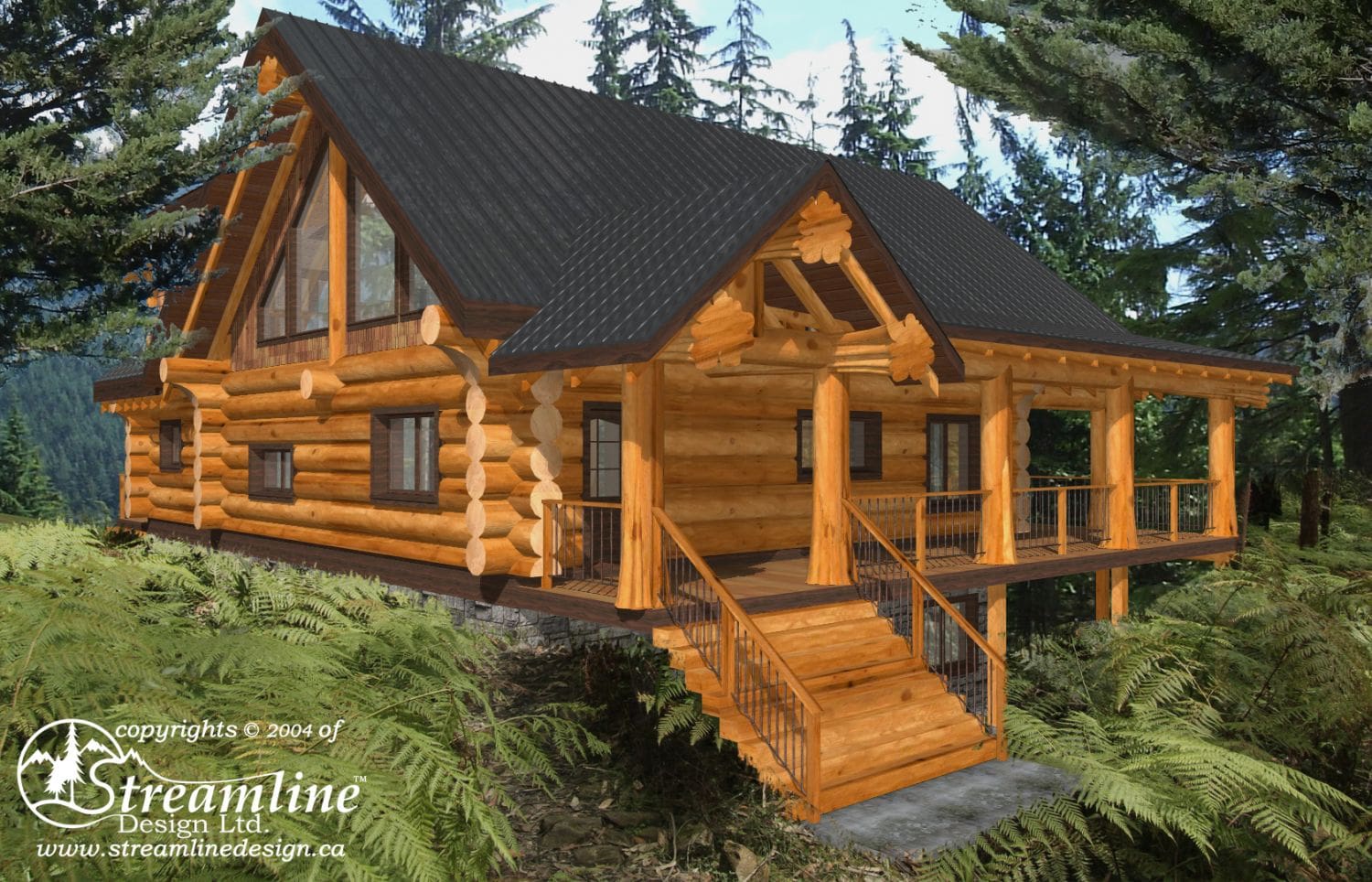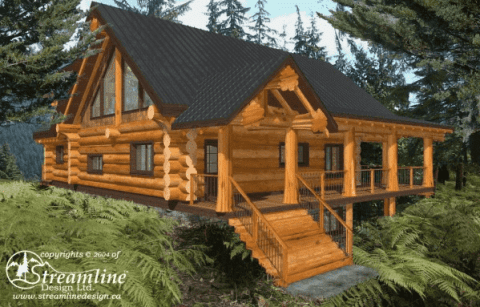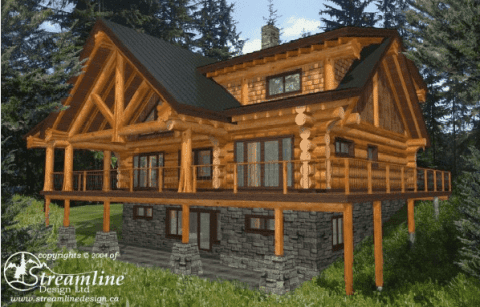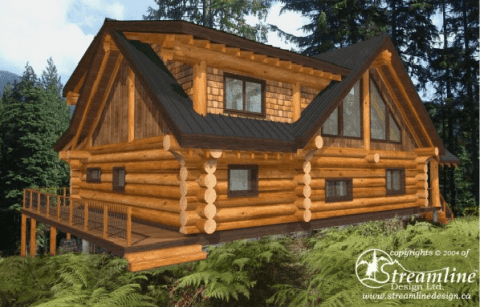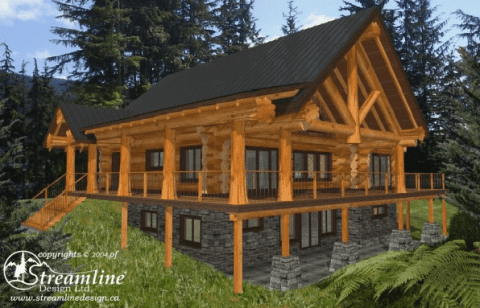Bull River Log Home Plans – 4257sqft
Discover Bull River Log Home Plans – Embrace 4,257 sqft of Rustic Charm and Modern Comfort. Highlighting a Spacious Master Suite with Ensuite and Walk-in Closet, This Design Offers Open Concept Living, 4 Bedrooms, and 2.5 Baths. Enjoy Tranquil Outdoor Living on the Partially Covered Wrap-around Deck.
Design Features
- Large master suite with ensuite and walk-in closet
- Open concept kitchen / dining / living area
- 4 Bedrooms
- 2.5 Baths
- Wrap around deck – partially covered
Floor Plans

