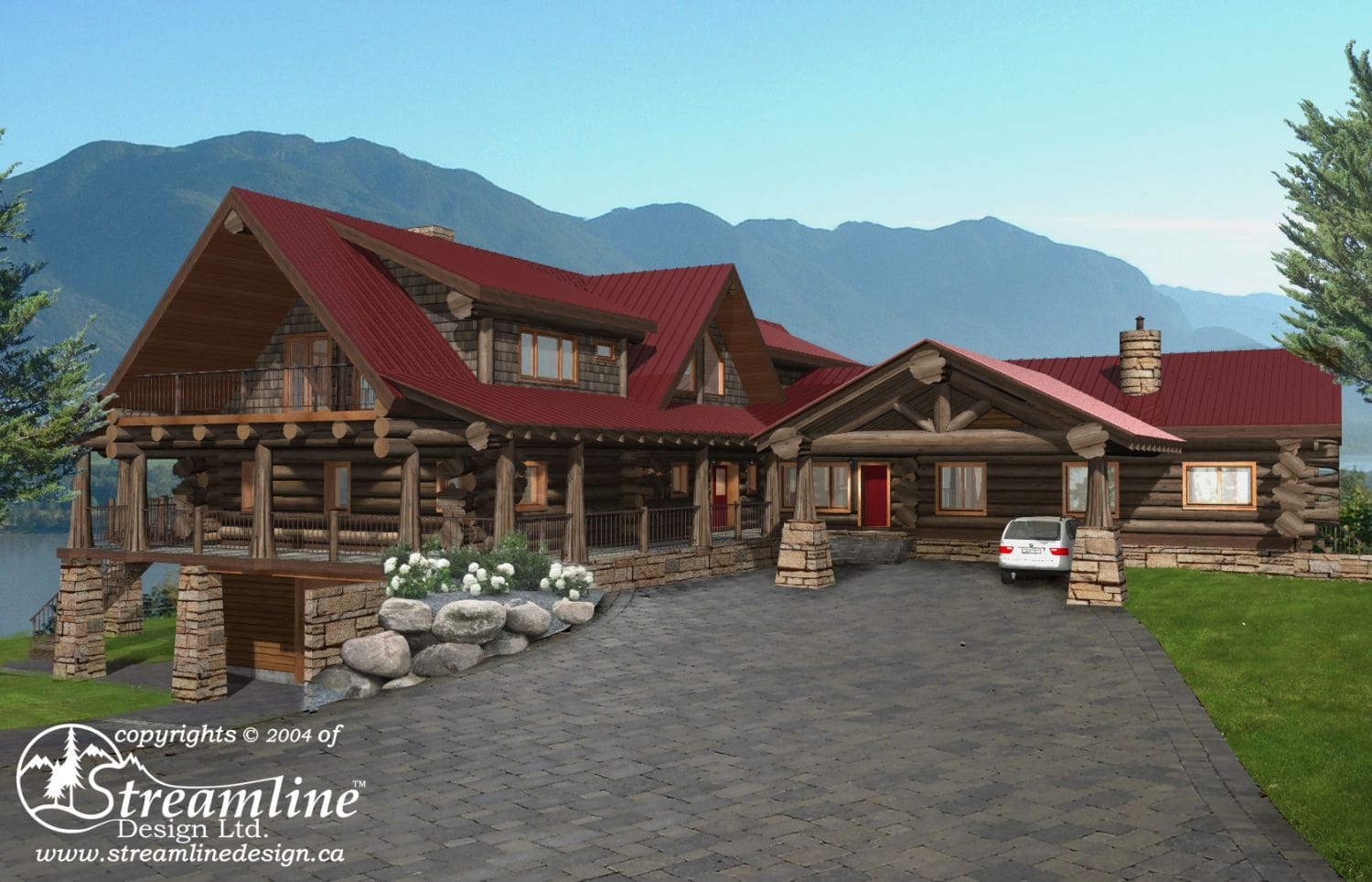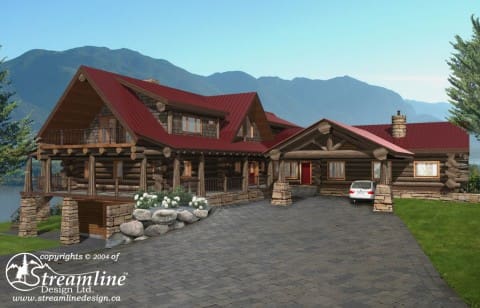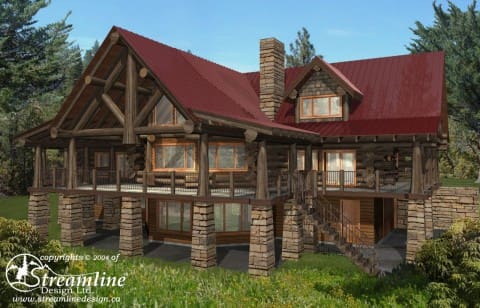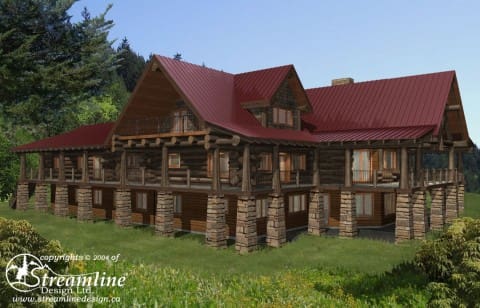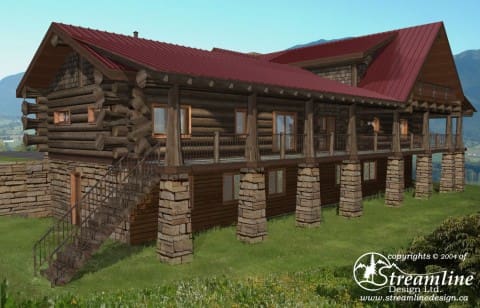Spring Canyon Ranch Log Home Plans – 9386sqft
Introducing Spring Canyon Ranch Log Home Plans: 9386 sqft of Unparalleled Design. Revel in Luxury with a Master Suite, 5 Bedrooms, and 3.5 Baths, including 4 Bunk Rooms. Enjoy Open Concept Living, a Spacious Great Room, and a Kitchen Built for Culinary Enthusiasts. Delight in the Outdoors on the Wrap-around Covered Deck and Outdoor Kitchen. Explore Expansive Family Spaces, a Large Mudroom, and the Perfect Blend of Comfort and Style in Every Detail.
Design Features
- Master Suite with large ensuite and walk-in closet
- 5 Bedrooms
- 3.5 Baths
- Girls & Boys bunk room
- 2 Car Garage
- 2 Car Carport
- Large great room
- Large open concept kitchen / dining
- Kitchen with 2 fridges, 2 islands, large range, wall oven, a medium size pantry & a snack bar
- Large wrap around covered deck
- Outdoor kitchen
- Large family room (rec room) with snack bar
- 3 Bedrooms
- 4 Bunk rooms
- 4 Bathrooms
- Large mudroom
Floor Plans

