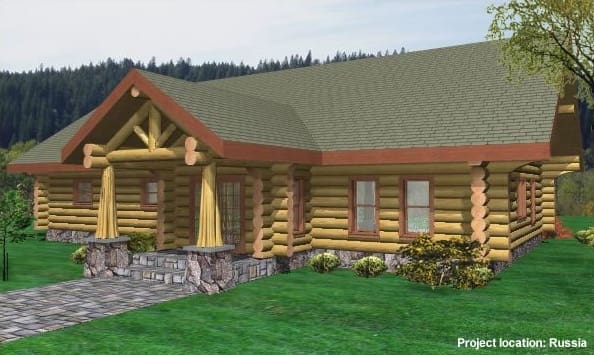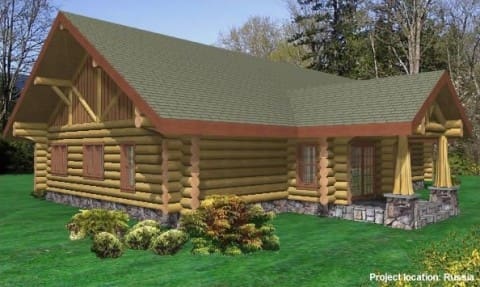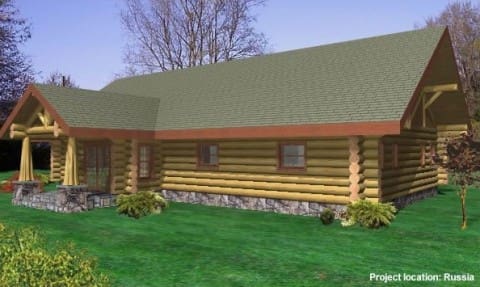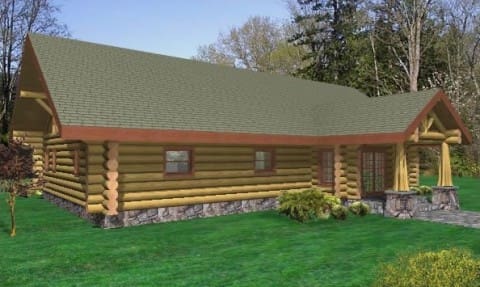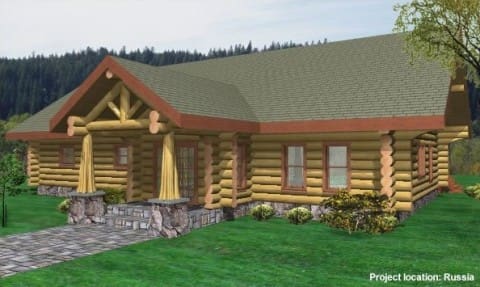Chehova Admin Building Plans – 2088sqft
This full scribe commercial building features two covered entryways, a large hall with vaulted ceilings, coat room, powder room, staff area, office and point of purchase counter. On the other side of the hall is a storage/janitorial room as well as large mens and womens bathrooms both with lockers, benches, and double sinks.
Design Features
- 2,088 square feet
- Vaulted ceilings
- Covered entryways
Floor Plan

