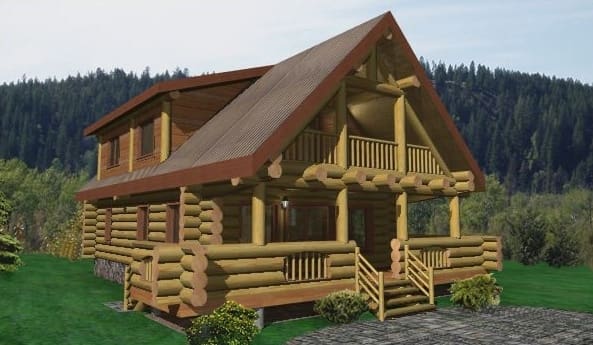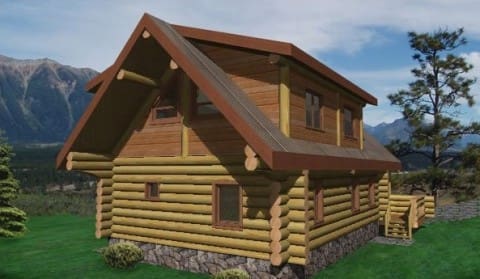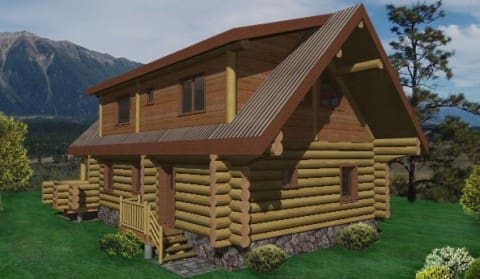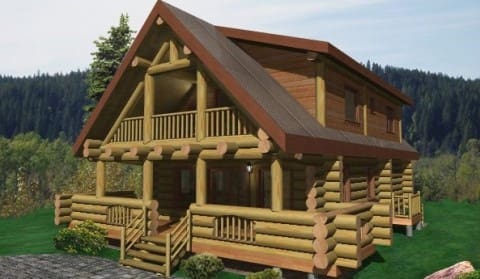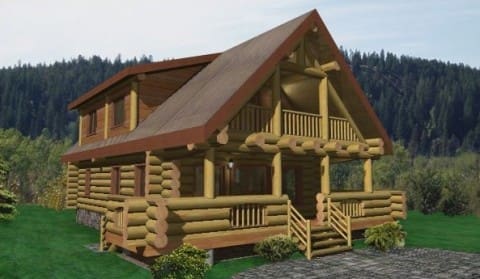Yukon Log Home Plans – 1456sqft
This full scribe log home features an open concept living, dining and kitchen area, laundry, bathroom and a den or flex room on the main floor. The second floor offers two spacious bedrooms, a full bathroom, a sitting room and a loft area open to below. Step outside, relax on the large, covered deck and watch the world go by.
Design Features
- 1,456 square feet
- 2 bedrooms
- 2 bathrooms
- Covered deck
- Den/flex room
Floor Plan

