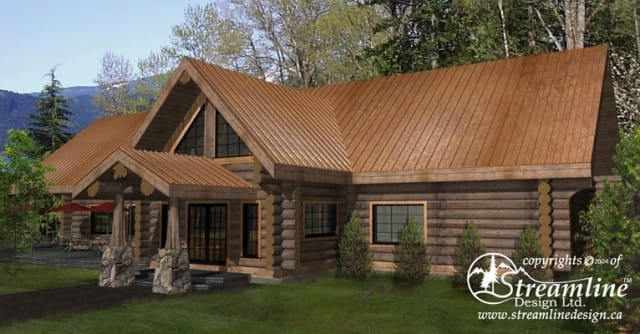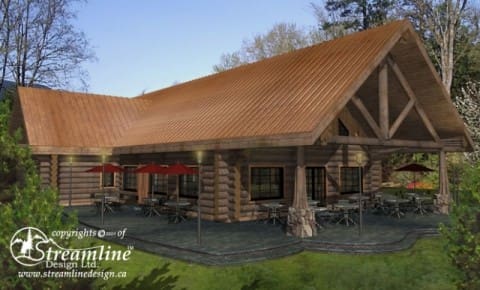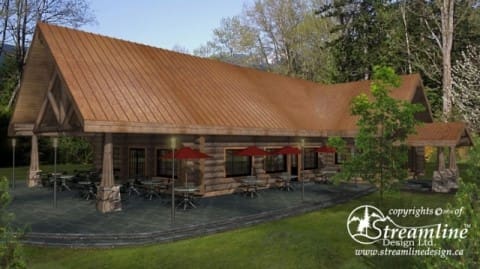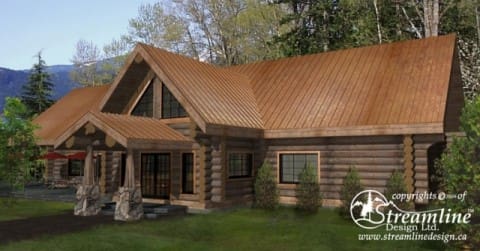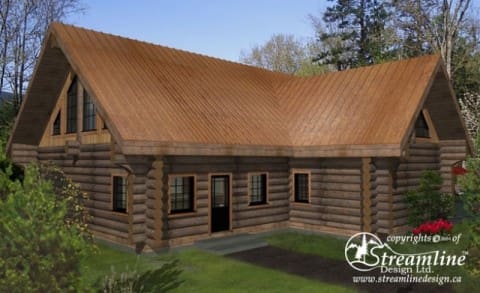Chehova Restaurant Plans – 3133sqft
This full scribe restaurant also doubles as an inn with four guest suites and ensuites on the second floor. The main floor has a large kitchen, cooler and bar, office, mens and womens bathrooms as well as a spacious dining room and outdoor patio for guests to relax and enjoy their meal.
Design Features
- 3,133 square feet
- Wrap-around patio
- Covered patio
- Log arches
- Seating for 140 people
- Four guest rooms
Floor Plan

