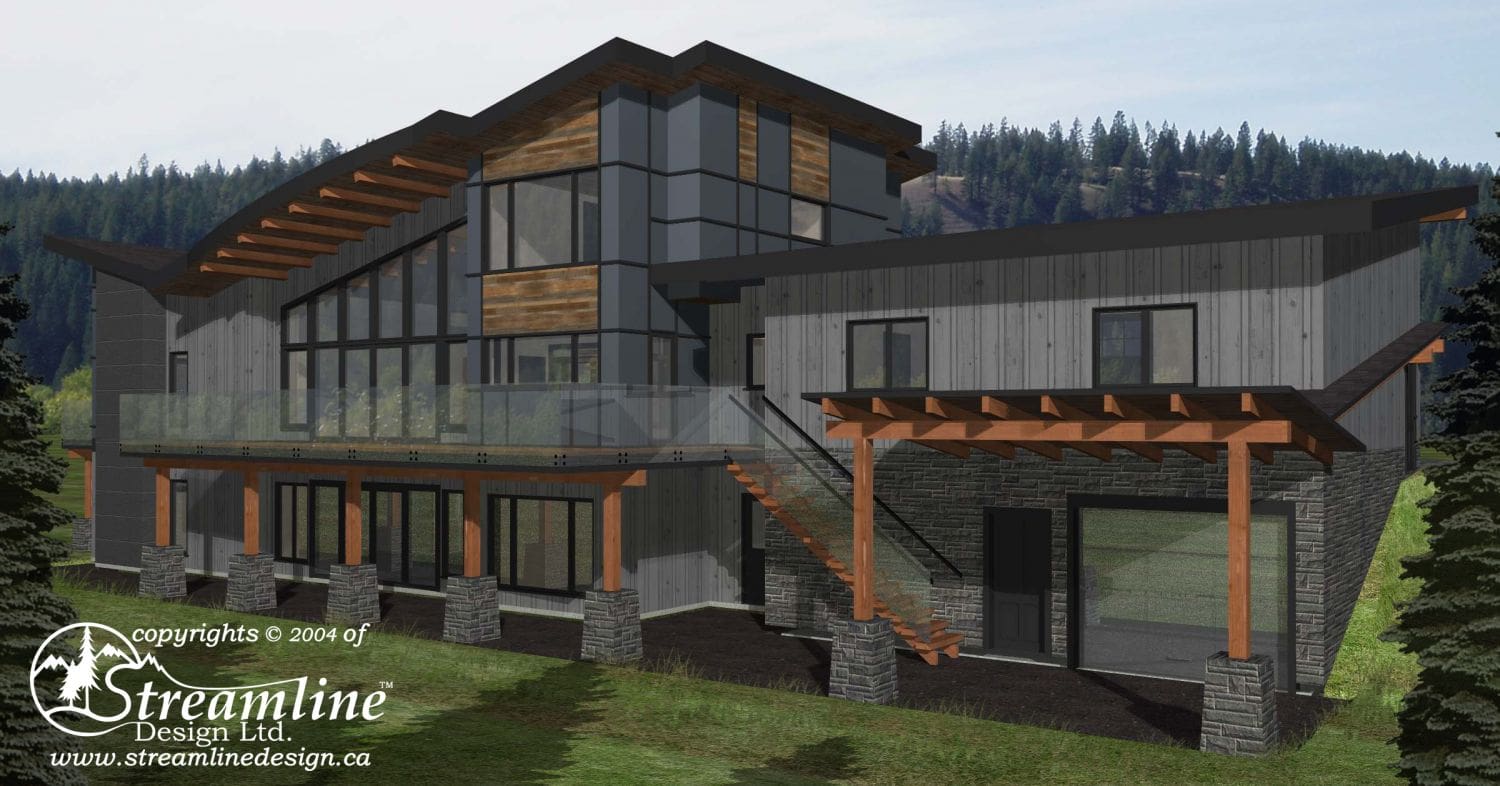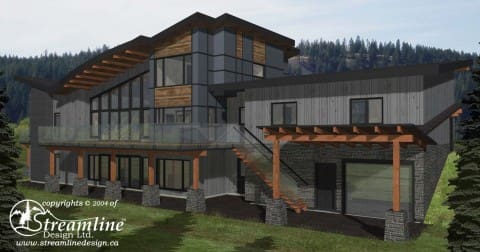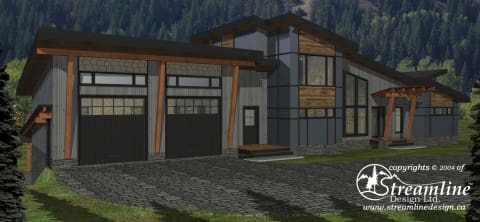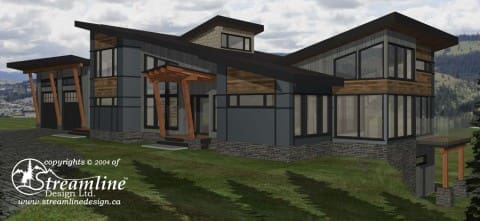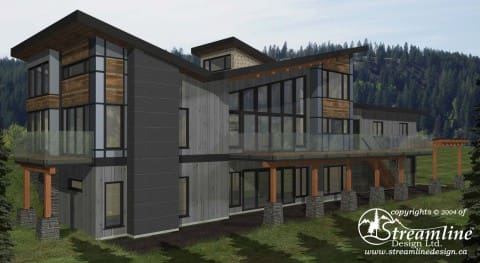Chinook Timber Frame Plans – 5539sqft
This modern and luxurious timber frame log home is packed with extra amenities. The basement boasts a huge rec room, gym, juice bar, sauna and access to an outdoor shower. On the main floor is a private master suite with ensuite and his and hers walk-in closets and a large covered deck with gas fireplace. Four more bedrooms, three more bathrooms, a huge bonus space, open-concept kitchen, dining and living area, mud room and two car garage finish off this home.
Design Features
- 5,515 square feet
- 5 bedrooms
- 4 bathrooms
- Rec room
- Vault
- Gym
- Juice bar
- Sauna
- Outdoor shower
- Private master suite
- His and hers walk-in closet
- Two car garage
- Outdoor gas fireplace
Floor Plans

