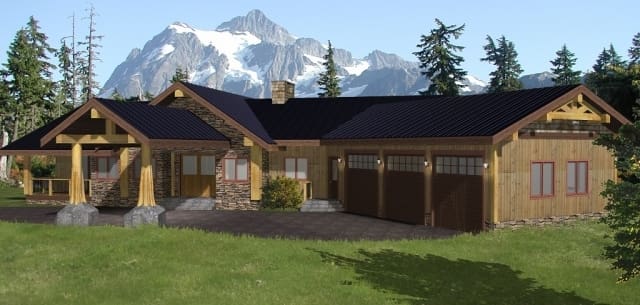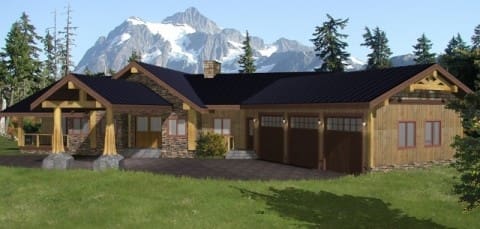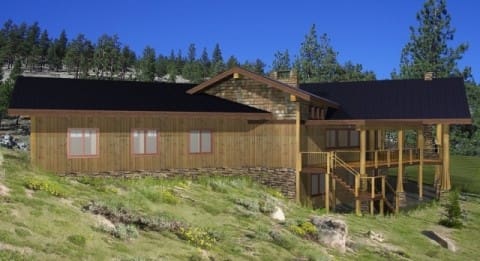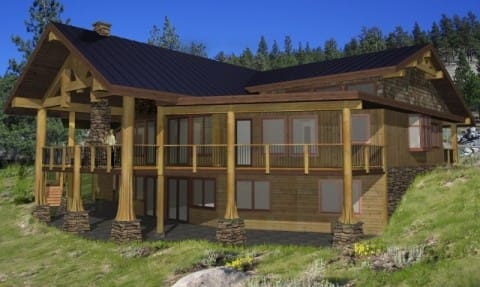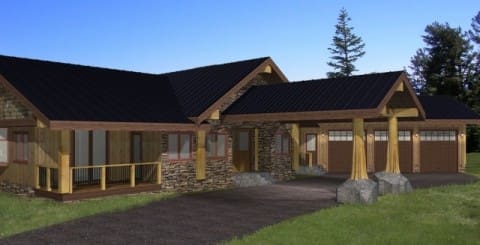Coastal Black Timber Frame Plans – 6609sqft
Coastal black is a timber frame log home plan with an efficient layout. The main floor hosts a sprawling kitchen, dining and living area, office and large laundry room. The master suite boasts an open bedroom/bathroom concept, home gym, and access to two covered decks. The basement houses five bedrooms, three bathrooms, wine room, a second laundry room and large rec room. Enjoy the features of this home such as the two-sided fireplace, outdoor kitchen and 20” timbers.
Design Features
- 6,609 square feet
- 6 bedrooms
- 5 bathrooms
- Private master suite
- Two-sided fireplace
- Wine cellar
- Games room
- Gym
- Three car garage
- Outdoor kitchen
- Outdoor fireplace
Floor Plans

