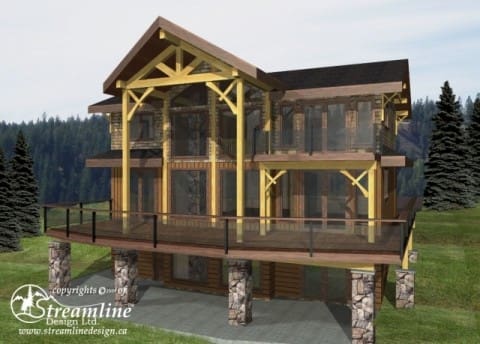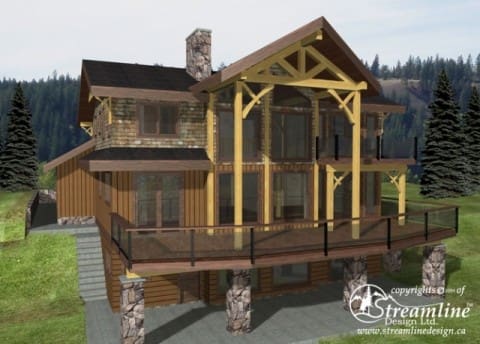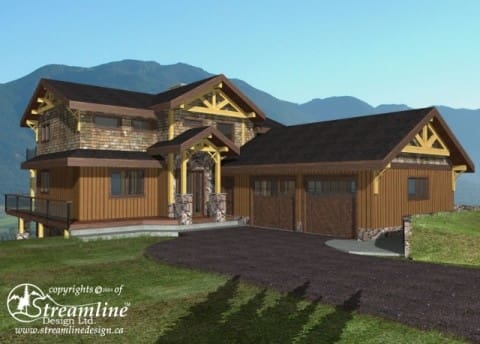The cozy, but spacious plan of this timber frame log home offers a traditional layout for great mountain living. The main floor has an open kitchen and dining area, central great room, flex room or office, full bathroom, laundry, mud room and two car garage. Upstairs in the loft are two bedrooms, bathroom and master bedroom with ensuite and walk-in closet. The basement hosts a TV room alongside an open rental suite with one bedroom, one bathroom and separate laundry. Enjoy extras such as a covered deck, hot tub and ski storage.
Design Features


