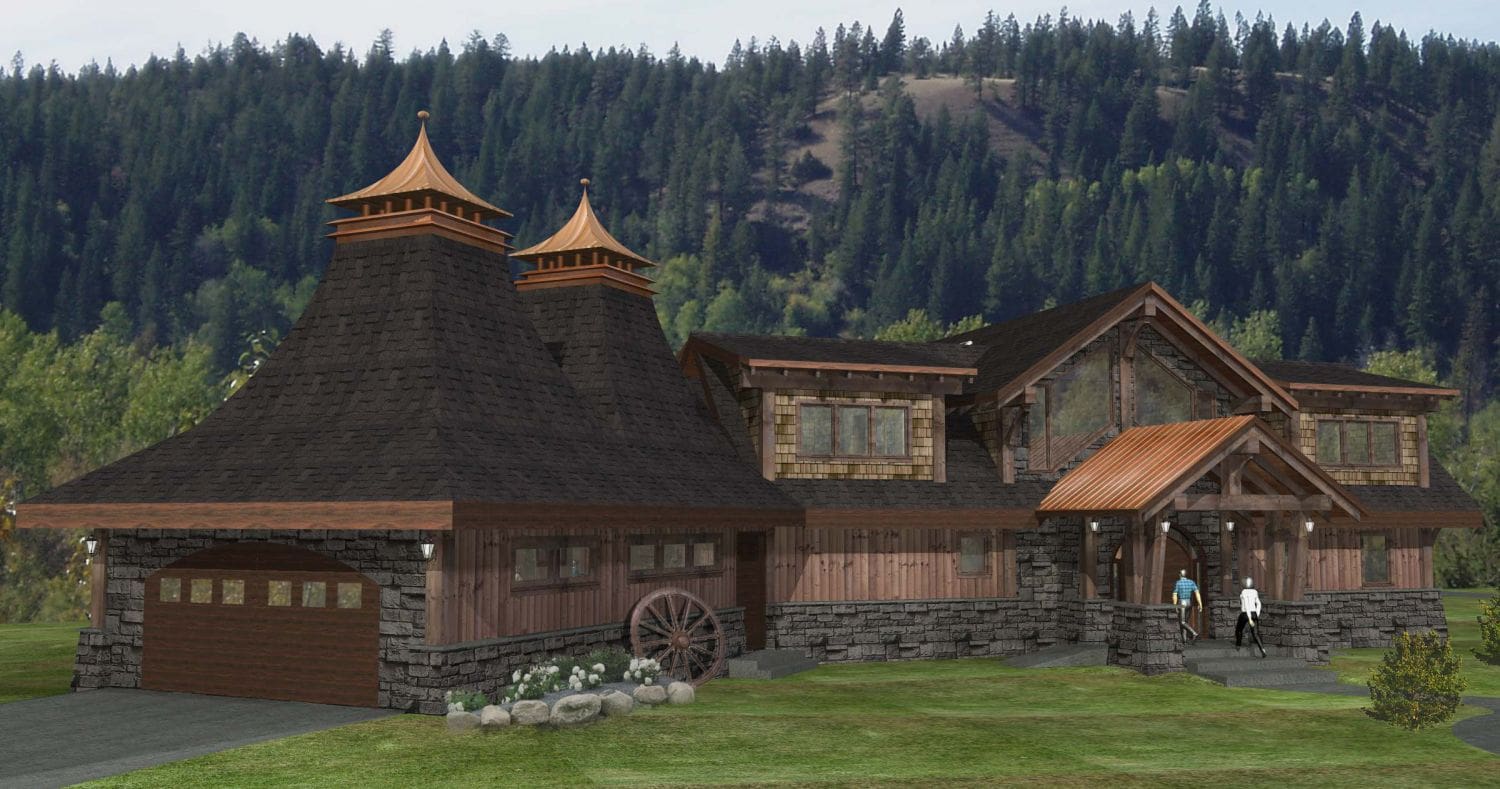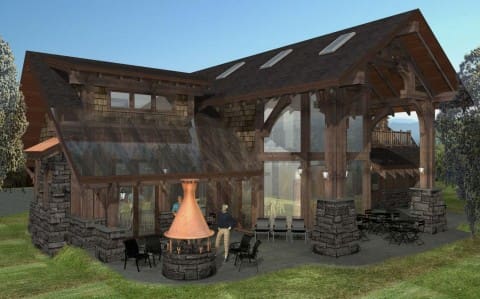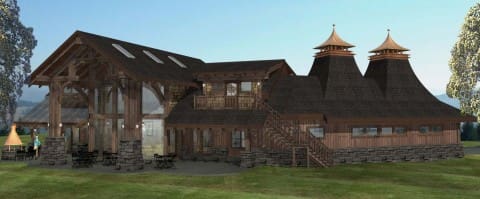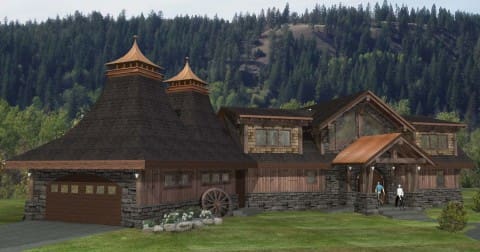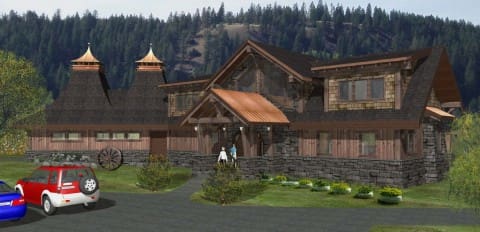Dubh Glas Distillery Plans – 4056sqft
The unique design of this timber frame distillery makes it mark with a steep roof line and turrets above the stilling and operations area. The expansive retail area includes a tasting bar, group tasting area, multiple display areas and men and womens bathrooms. Outside is a large patio with covered area and outdoor fireplace. Upstairs is an office, sitting loft and small apartment.
Design Features
- 4,056 square feet
- Outdoor fireplace
- Covered patio
- Decorative log post feature
- Water feature
- Stone steps
Floor Plan

