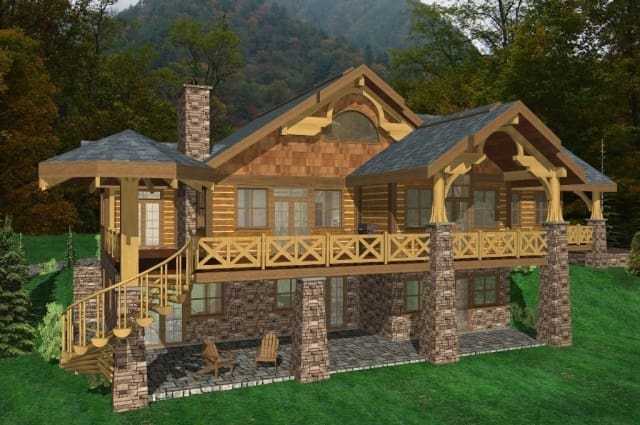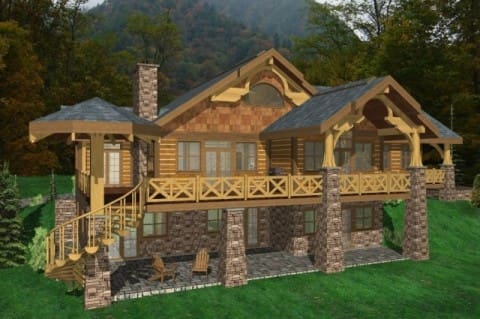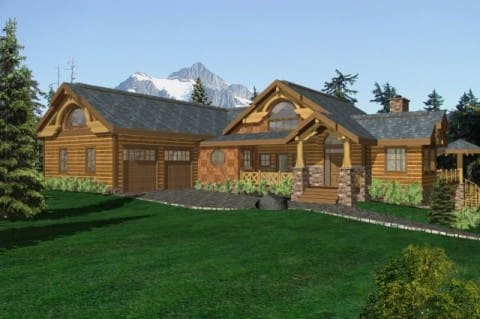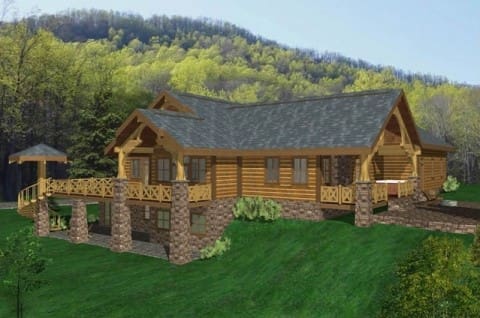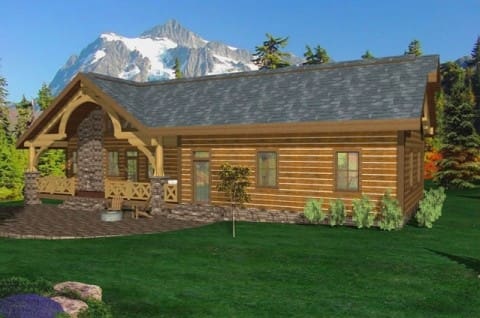Foothills Timber Frame Plans – 3867sqft
This two story timber frame log home is the perfect family home. Downstairs in the basement is two large bedrooms, full bathroom, a junior master bedroom, wine cellar and games or family room. Upstairs on the main floor enjoy a bright and spacious kitchen, dining and great room area, study, laundry/mud room, two car garage with workshop and a huge private master suite with ensuite, walk-in closet and access to a covered deck with hot tub.
Design Features
- 3,867 square feet
- 4 bedrooms
- 4 bathrooms
- Two car garage
- Workshop
- Covered decks and porch
- Outdoor hot tub
- Outdoor fireplace
- Private master suite
Floor Plans

