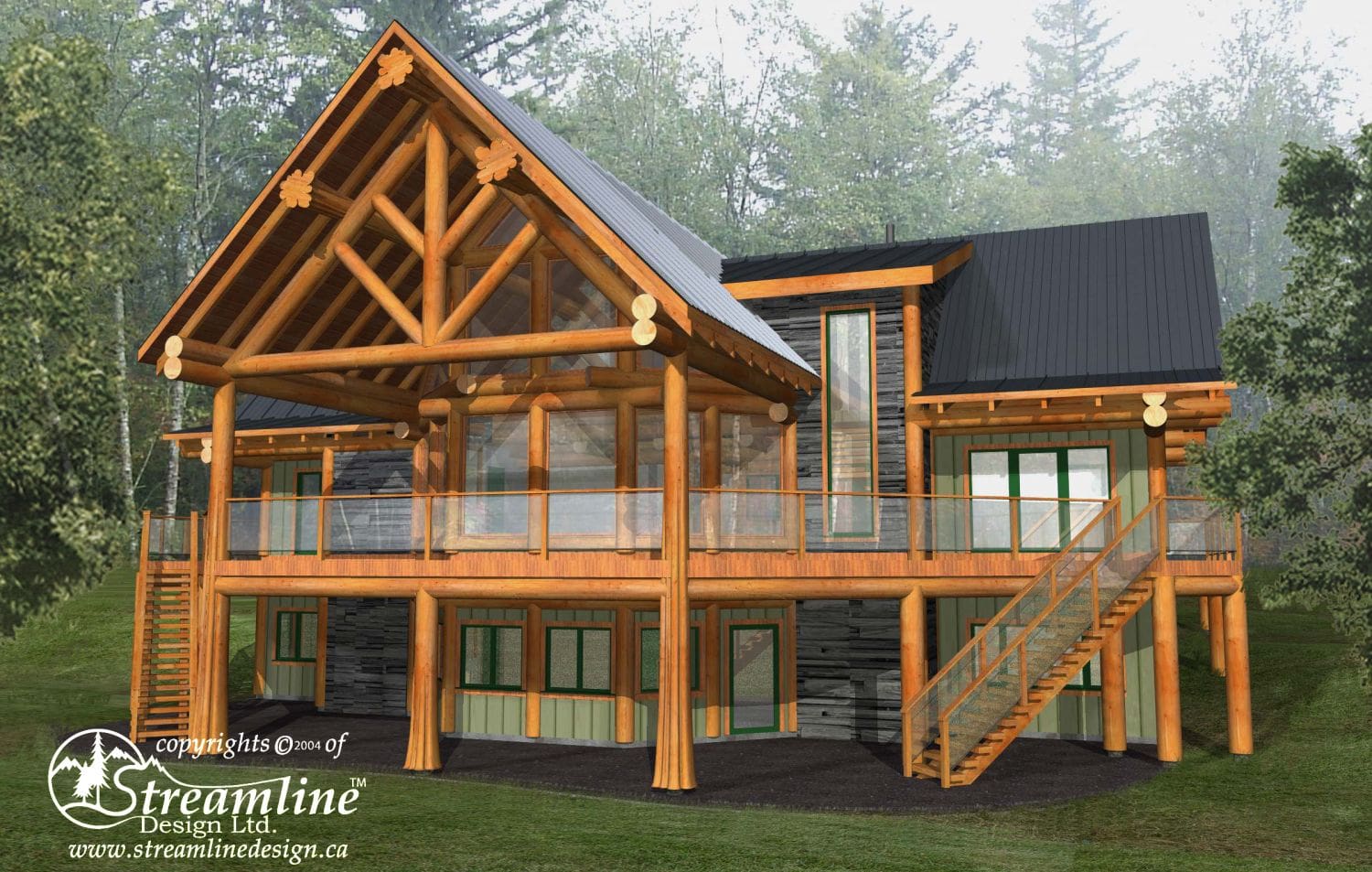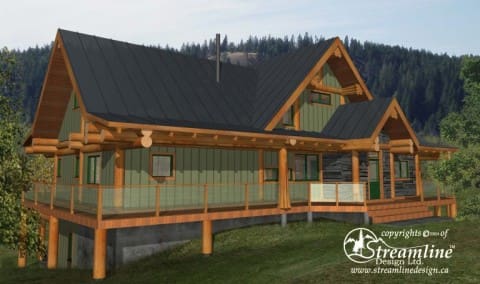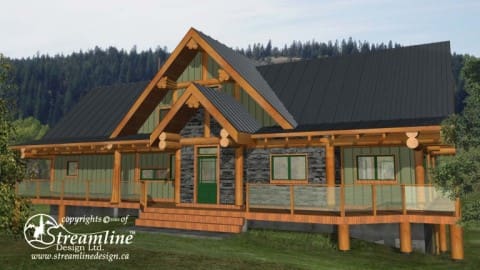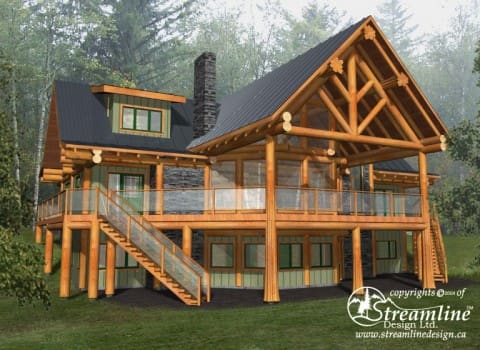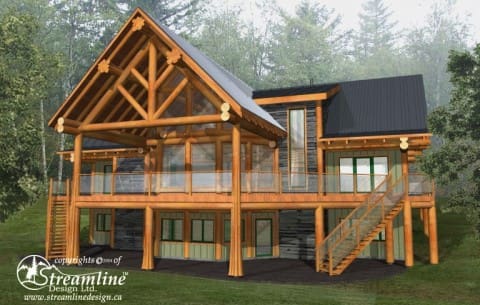Golden Acres B&B Log Home Plans – 5596sqft
Perfectly suited for a bed and breakfast, this post and beam log home offers ample space for both hosts and guests to lounge and relax. On the main floor is an entry with registration desk that opens to a grand dining, kitchen and great room area. An office, utility room, large pantry and junior master bedroom with walk-in closet and ensuite bathroom finish this level. Outside is a 360 degree wrap-around covered deck for guests to enjoy the view. Downstairs are two suites, both with their own ensuite and sitting area as well as a wine cellar and common area. On the top level of this home is a private master suite with a huge walk-in closet and ensuite bathroom as well as a loft area with fireplace.
Design Features
- 5,596 square feet
- 4 bedrooms
- 5 bathrooms
- Elevator
- Double oven
- Wrap-around covered deck
- Log table and bar top
- Private master suite
Floor Plans

