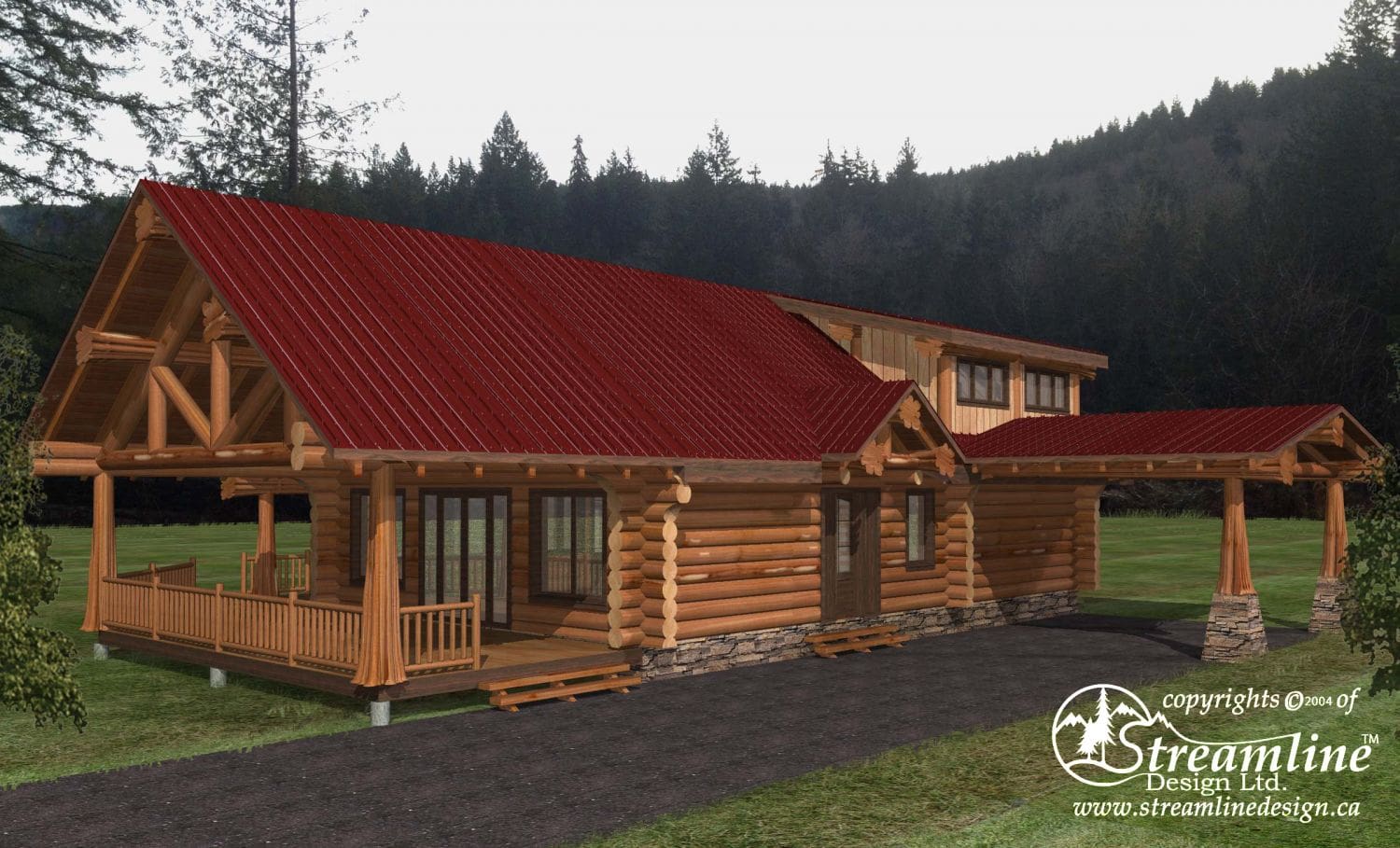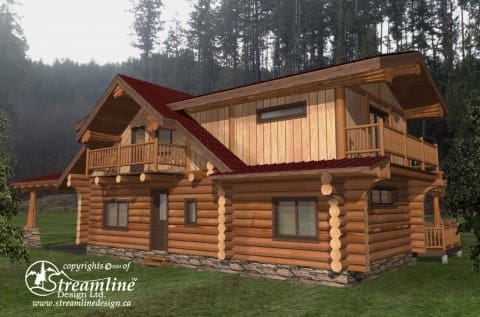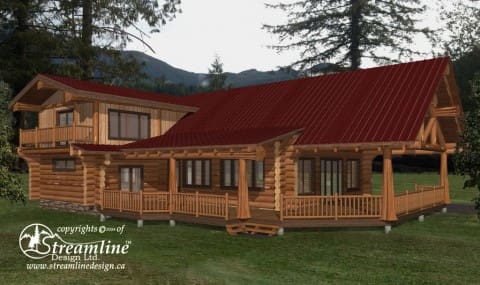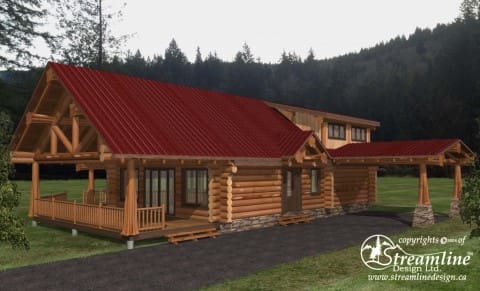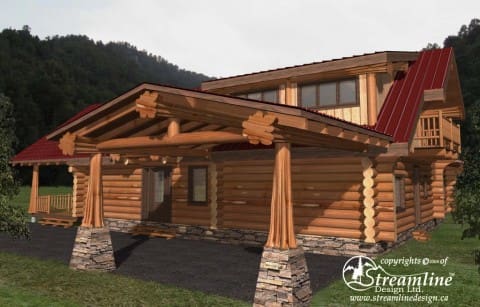Gunboat Bay Log Home Plans- 2826sqft
This full scribe log home offers a covered entry and foyer on the main floor that leads to a free standing kitchen in an open concept dining and living area surrounded by a wrap-around covered deck. Finishing off the main floor is a two car garage, large pantry, office or flex room, full bathroom and bedroom. On the second floor is a private master suite with a loft or sitting area, walk-in closet, full ensuite bathroom and two private decks. Head outside to enjoy the covered decks and outdoor hot tub any time of year.
Design Features
- 2,826 square feet
- 2 bedrooms
- 2 bathrooms
- Private master suite
- Covered carport
- Covered decks
- Outdoor hot tub
Floor Plans

