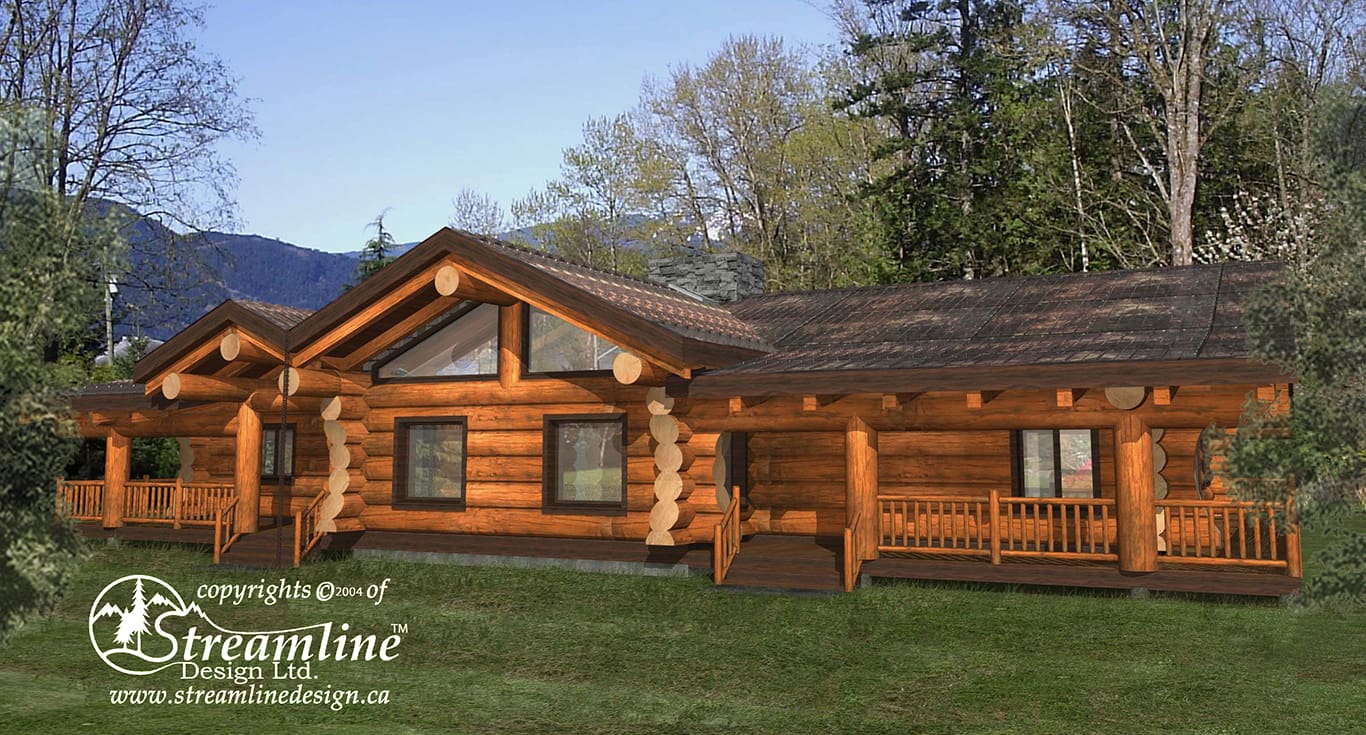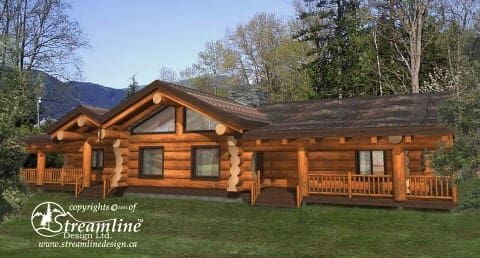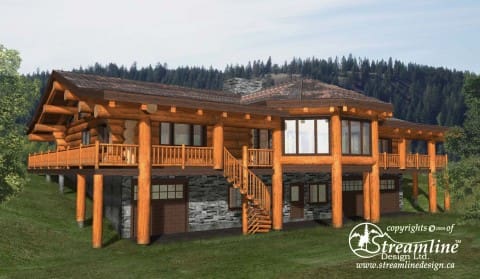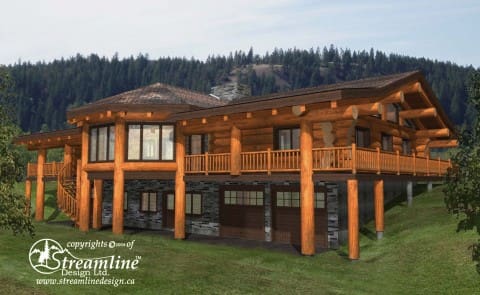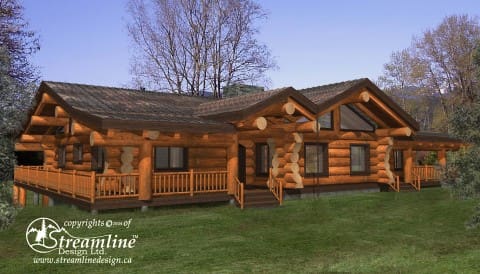Linn County Log Home Plans – 5749sqft
The Linn County log home is a two-story design that will satisfy those looking for more space. A cozy foyer open up to a wide open living room and kitchen separated by a fireplace on one side and a pizza oven on the other. The kitchen leads out to a spacious and bright sun deck with covered, wrap-around decks on either side. Two bedrooms and a master suite with his and hers closets and full ensuite is also found on this main floor. Downstairs features a two car garage, rec room, lots of extra space for storage or a shop and a large, covered patio.
Floor Plans

