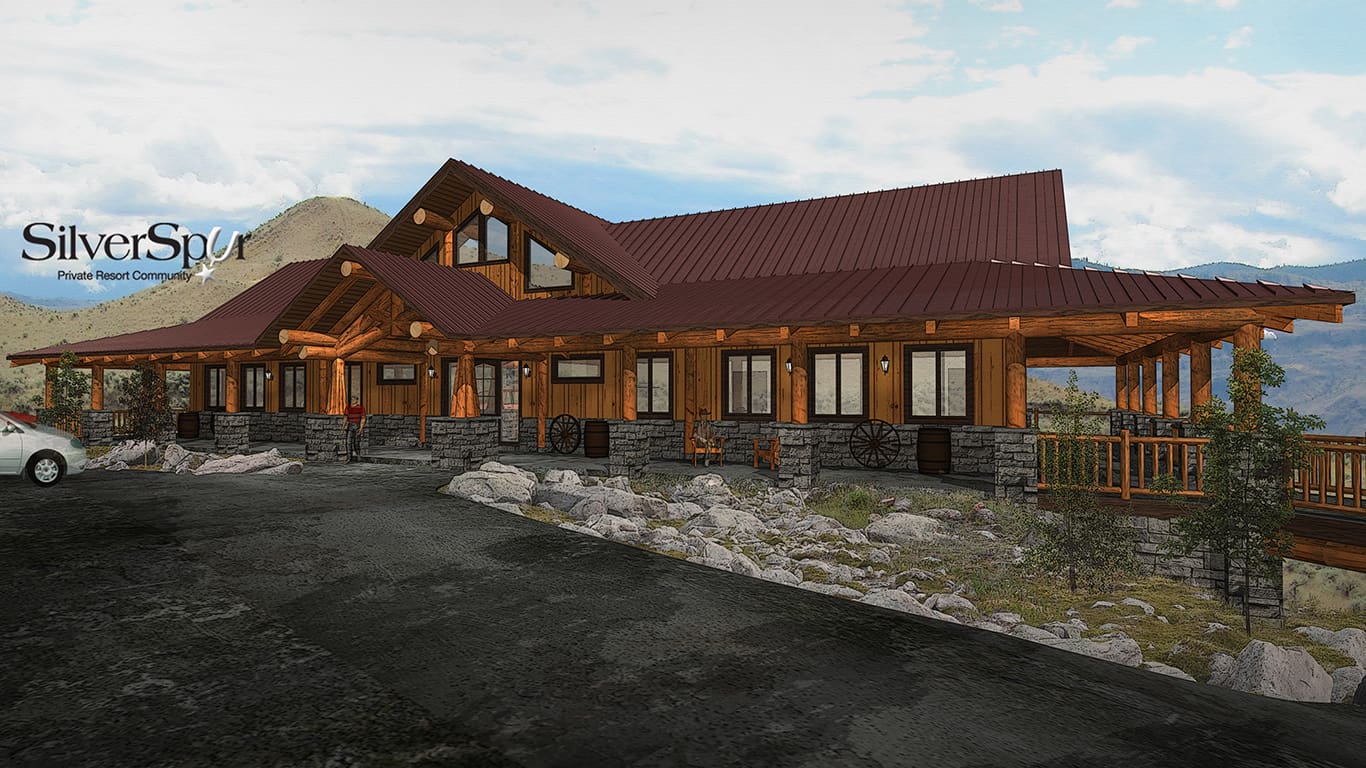Silver Spur Lodge Plans – 5642sqft
Silver Spur Lodge is an expansive log home style lodge with a 360 degree covered patio. The main floor features an open-concept TV and pool room with bar that leads into a completely open living room, dining and kitchen space. Windows the entire length allow lots of natural light in and four doors provide ample opportunity to enjoy the covered patio and large covered deck beyond. In the basement is a large room that could be used as an exercise room, bathrooms, a family room and lots of storage space.
Floor Plans

