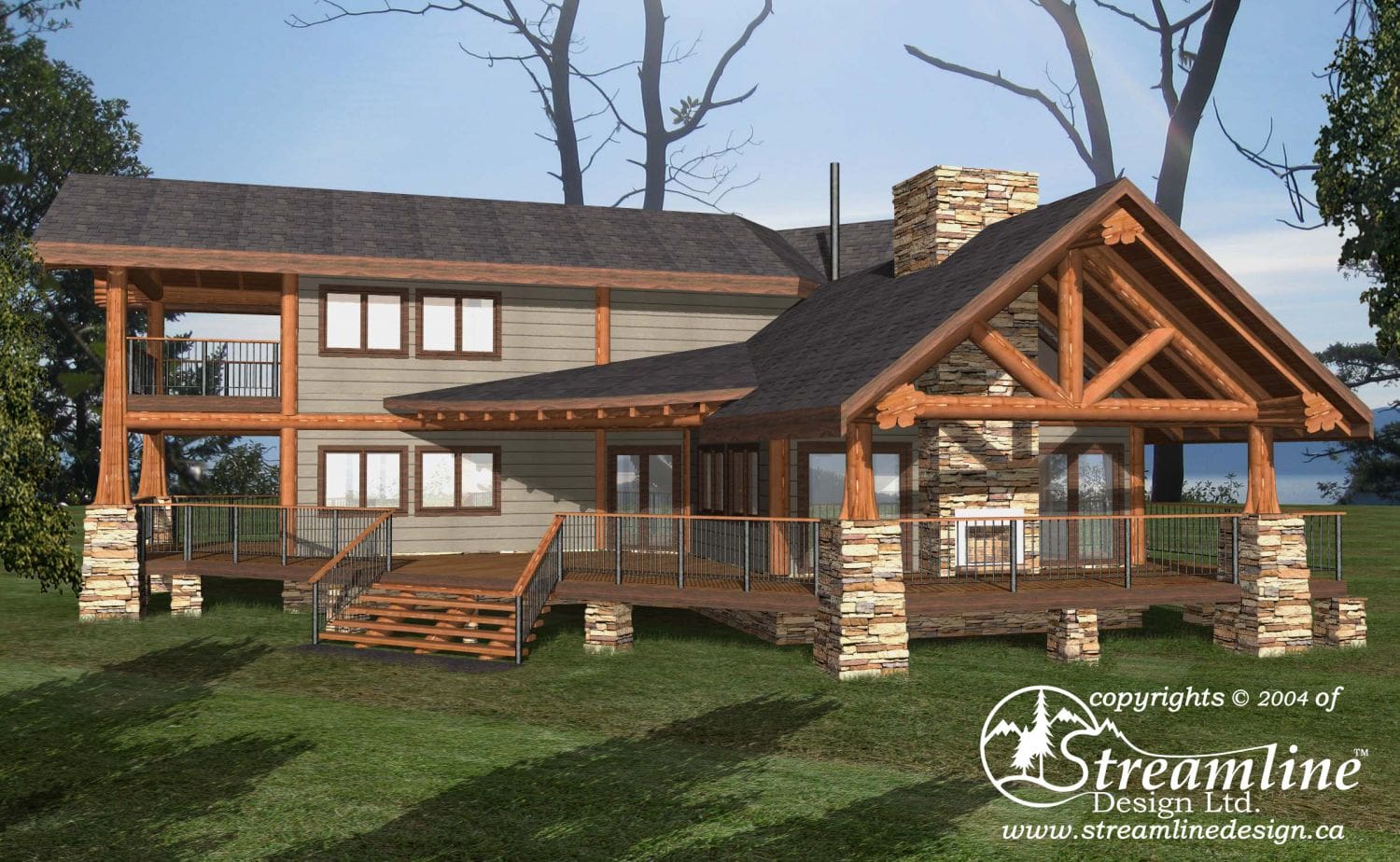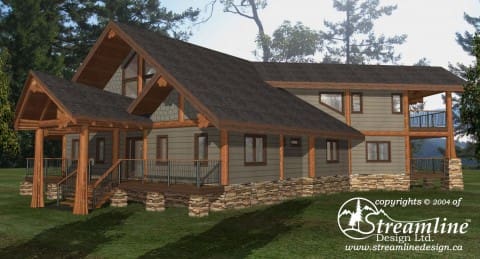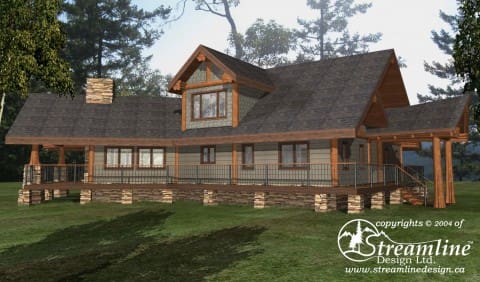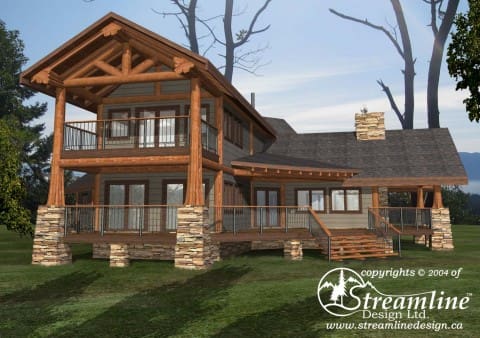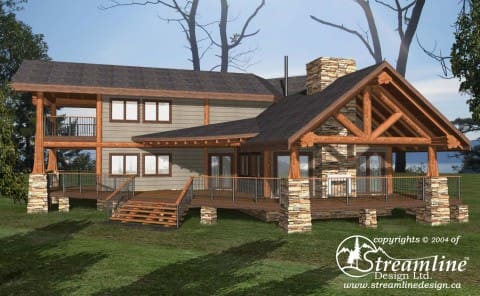Nass Valley Lodge Log Home Plans – 3778sqft
True to it’s name, this post and beam log home feels like a lodge with a kitchen, dining and living area on each floor. On the main floor, a foyer leads to three bedrooms, each with their own bathroom, a powder room, office and open concept kitchen, dining area and great room. Outside, the wrap-around deck and outdoor fireplace beckon. Head upstairs and find another suite complete with a junior master bedroom, ensuite and walk-in closet, living, dining and kitchen area as well as a private master suite with large ensuite and walk-in closet.
Design Features
- 3,778 square feet
- 5 bedrooms
- 6 bathrooms
- Wrap-around deck
- Outdoor fireplace
- Private master suite
- Junior master suite
- Two kitchens
Floor Plan

