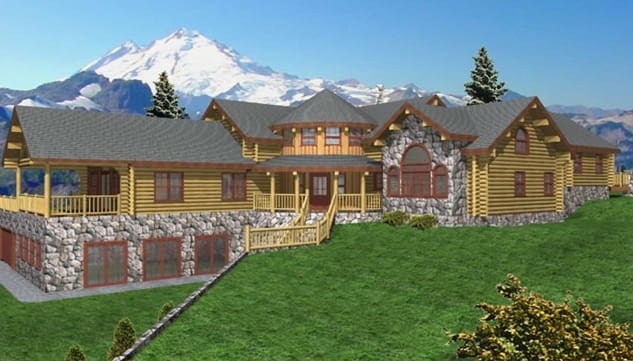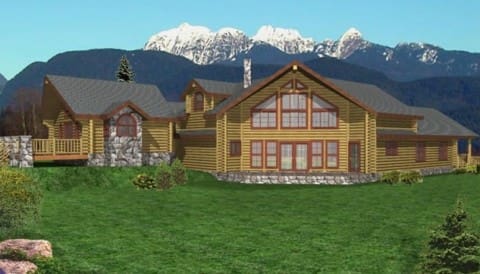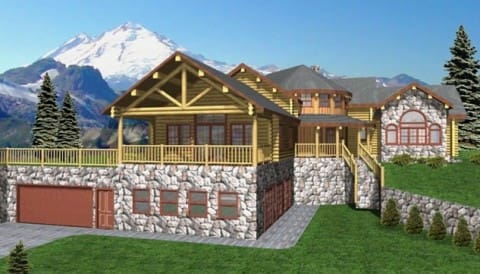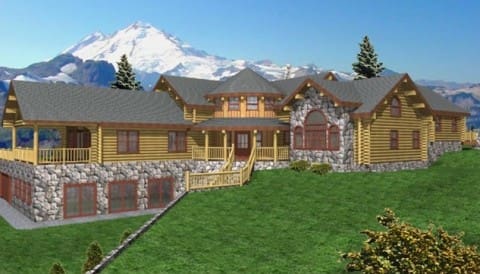Grand Rapids Log Home Plans – 5280sqft
Live in the lap of luxury with this full scribe log home. Starting on the bottom floor, this home features a four car garage, indoor pool and hot tub, bar, games room and wine cellar. Two bathrooms and two bedrooms are also on this level. Head upstairs to the main level that offers a spacious, vaulted ceiling great room and open concept kitchen, dining and family room. Also on the main level are two bedrooms, one with a walk-in closet and ensuite, a full bathroom and laundry room. Take the elevator to the top level of this home and find a very private master suite with vaulted ceilings, walk-in closet, ensuite bathroom and private deck. Finishing off this floor is an office, loft area and lots of storage space.
Design Features
- 5,280 square feet
- 5 bedrooms
- 5 bathrooms
- Four car garage
- Indoor pool and hot tub
- Bar and games room
- Wine cellar
- Elevator
- Vaulted ceilings
- Very private master suite
Floor Plans




