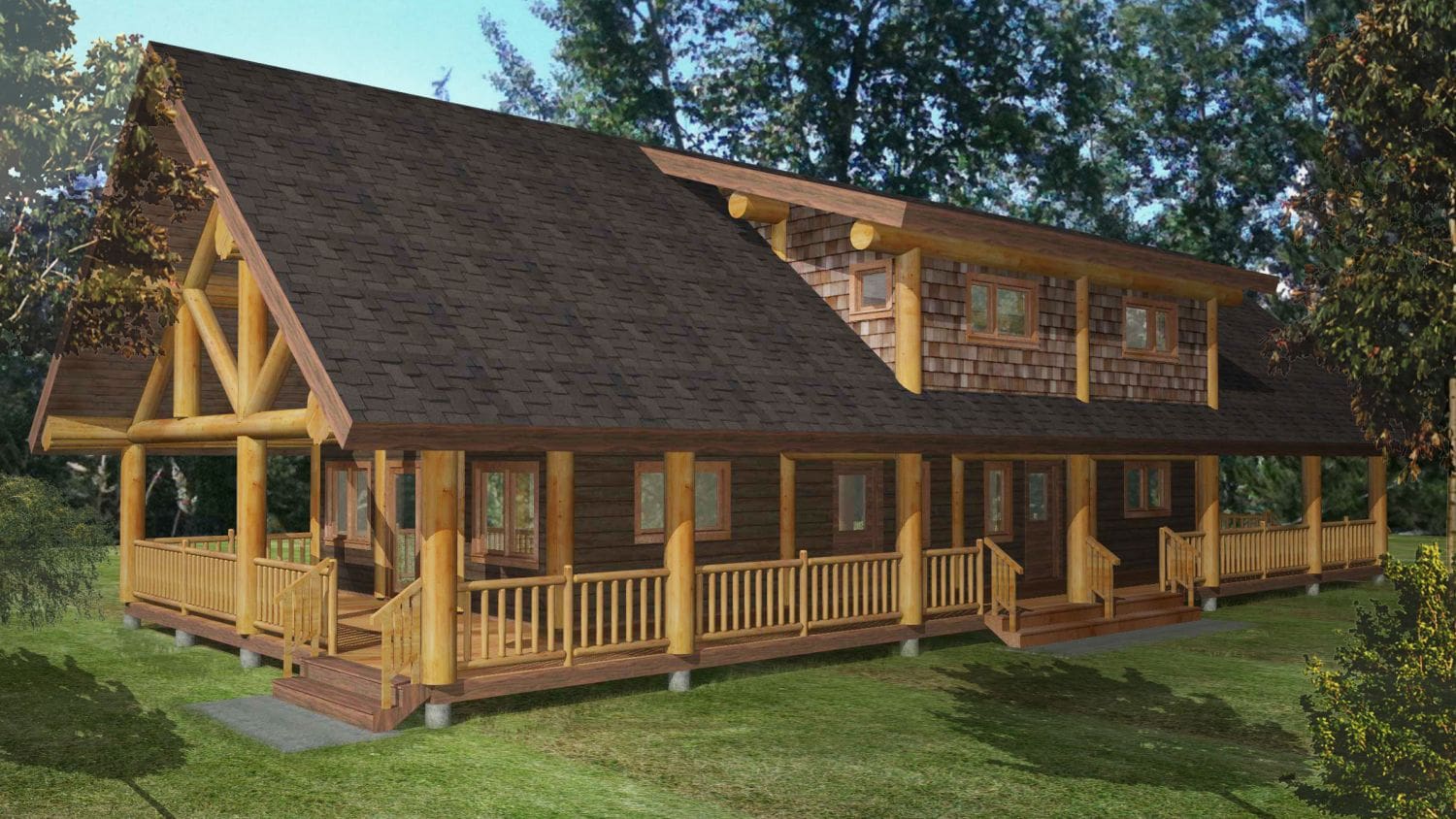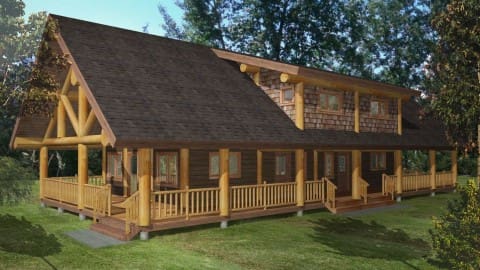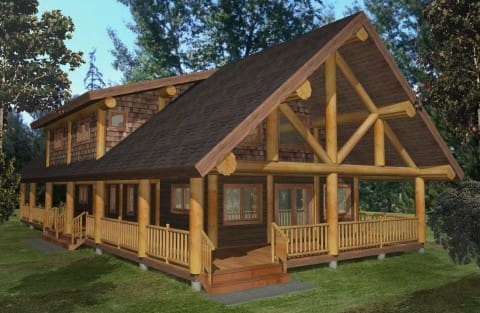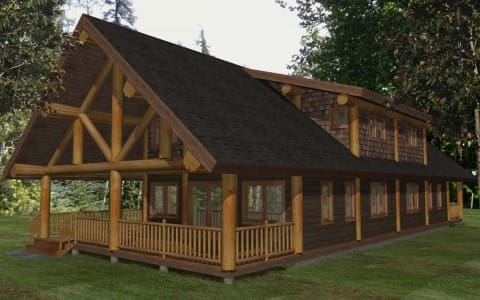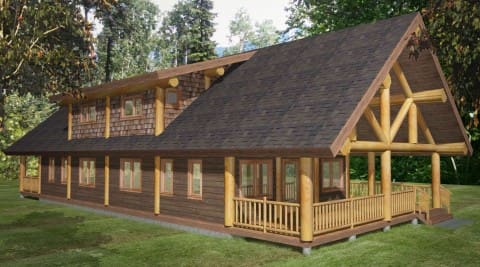Nass Valley Duplex Log Home Plans – 2192sqft
This post and beam duplex offers double the space, but all the privacy. The main floor features a mudroom, full bathroom, bedroom and spacious kitchen, living and dining area that opens to the large, covered deck. Upstairs in the loft is another two bedrooms and full bathroom. Head next door and find a mirror image of the first side, all with the same features.
Design Features
- 2,192 square feet
- 6 bedrooms
- 4 bathrooms
- Covered deck
Floor Plan

