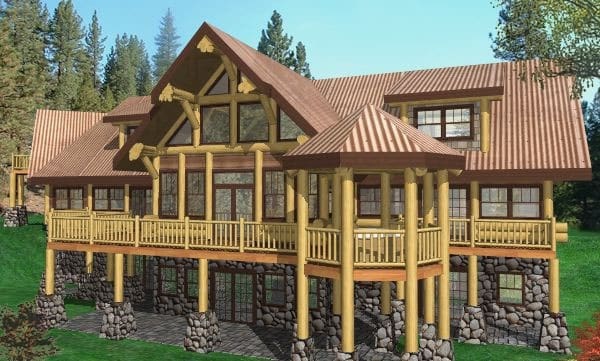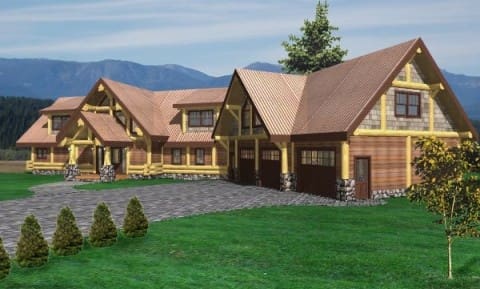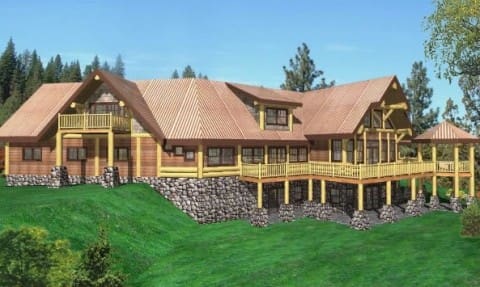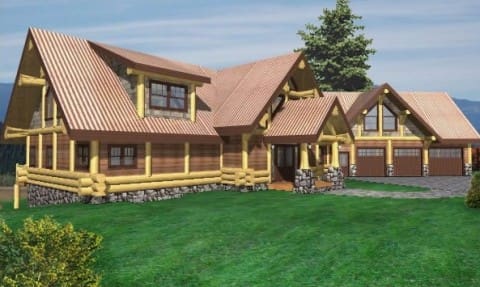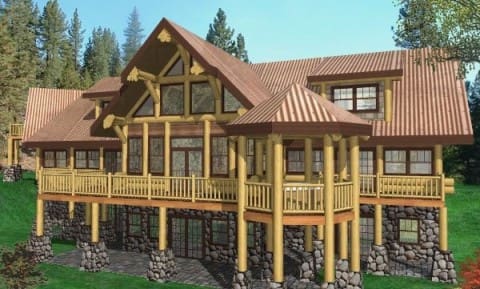Longhorn Log Home Plans – 6736sqft
Designed to be lived in everyday, this post and beam log home is perfect for family. The main floor boasts a three car garage, laundry, powder room and large, open concept kitchen, living and great room area. Also on this floor is a private master bedroom with ensuite bathroom, walk-in closet and spiral staircase that leads to a private loft area above. Head outside and find a large deck and gazebo area for entertaining and lounging. On the second floor is another loft area as well as a bonus room with full bathroom and deck above the garage. Downstairs on the bottom floor are three more bedrooms, a full bathroom, living room, wine cellar and office.
Design Features
- 6,736 square feet
- 4 bedrooms
- 4 bathrooms
- Wine cellar
- Gazebo
- Three car garage
- Private master suite
Floor Plans

