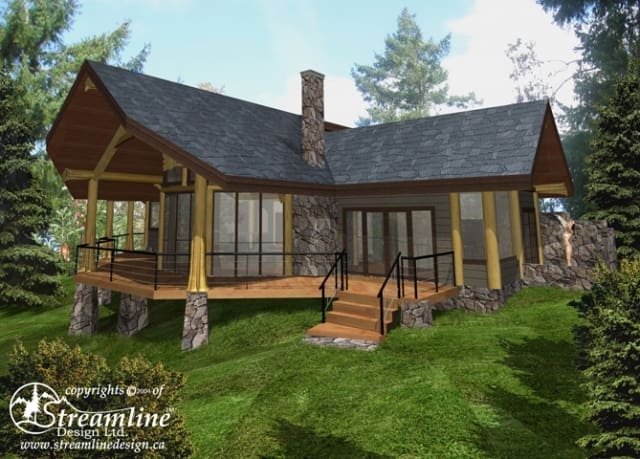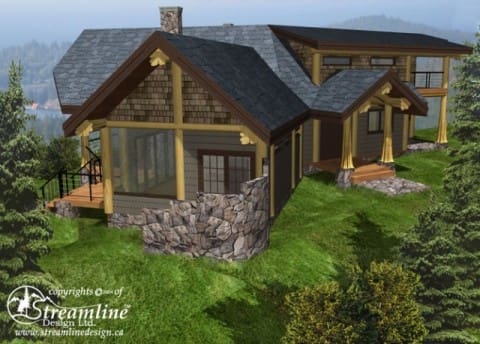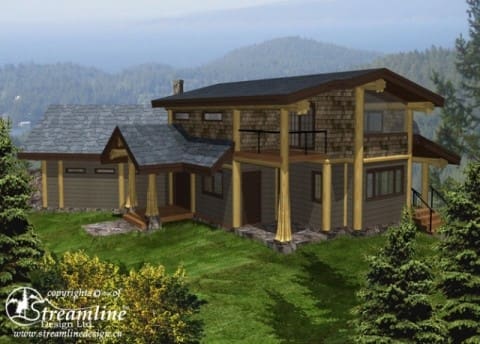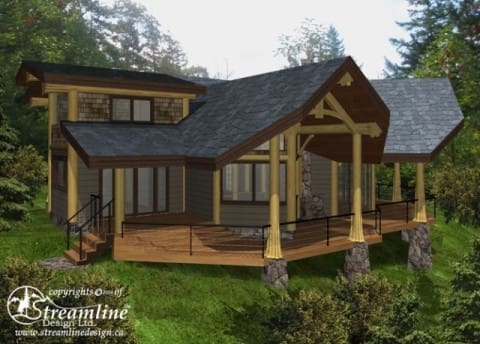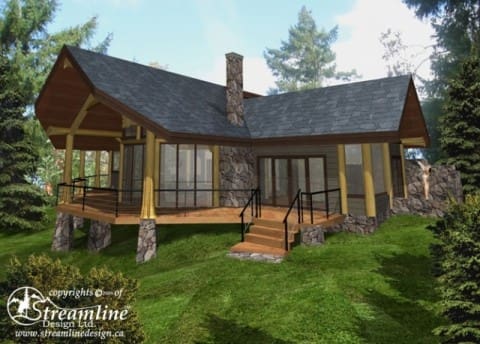Mixal Heights Lot 5 Log Home Plans – 2641sqft
The open concept plan of this post and beam log home features a large kitchen that leads to a spacious great room for dining and lounging. A master bedroom complete with ensuite and outdoor shower, guest room, bathroom and mudroom finish off the main floor. Upstairs in the cozy loft is a private guest suite with a full bath, private deck and a sitting area. Enjoy the view and the flood of natural light with lots of deck space and fully opening window walls.
Design Features
- 2,641 square feet
- 3 bedrooms
- 3 bathrooms
- Private master suite
- Outdoor shower
- Private guest suite
- Large, covered deck
- Fully opening window walls
Floor Plans

