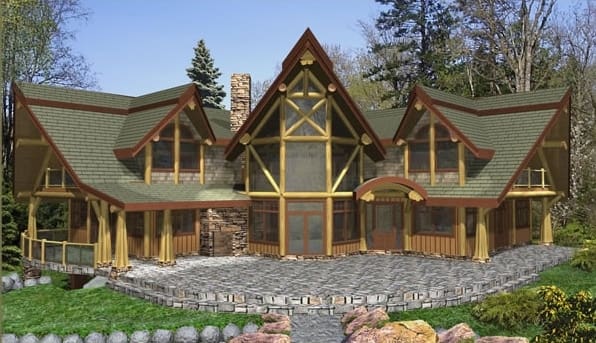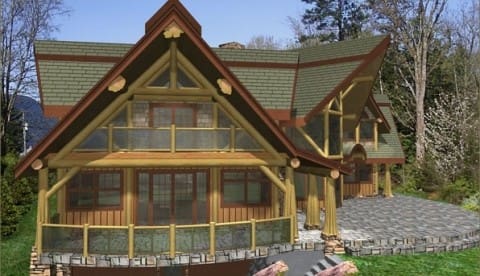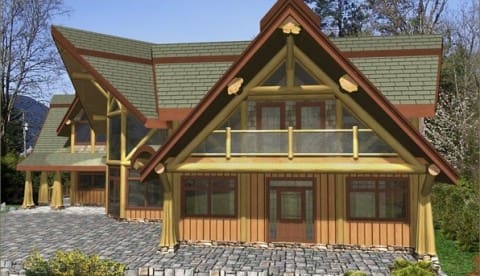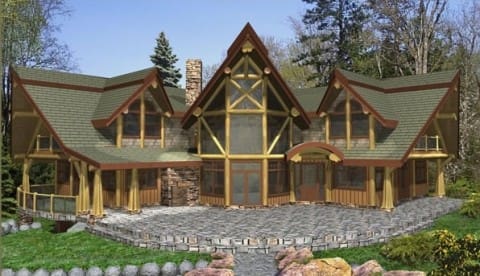Rockwell Log Home Plans – 7834sqft
This incredibly expansive post and beam log home is perfect for company or for your very own bed and breakfast! The main floor has an open-concept kitchen, dining and family room, a vaulted ceiling great room with full bar, media room, mud room, office, full bathroom and the first of three self-contained guest suites complete with ensuite and walk-in closet. Upstairs features two more guest suites, a full bathroom, board room, large loft area, office and a deluxe master suite with sitting area, fireplace, ensuite, walk-in closet and private, covered deck.
Design Features
- 7,834 square feet
- 4 bedrooms
- 7 bathrooms
- Two car garage
- Wine cellar
- Lock-up/safe room
- Vaulted ceiling
- Media room
- Board room
- Two sided fireplace
- Bar
- Elevator
Floor Plans




